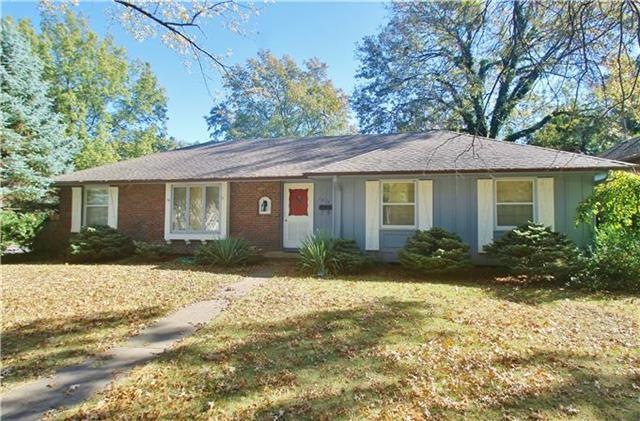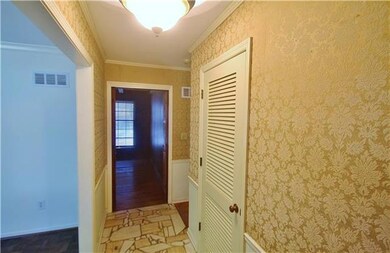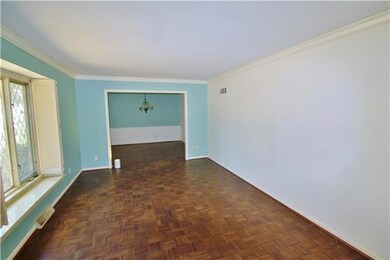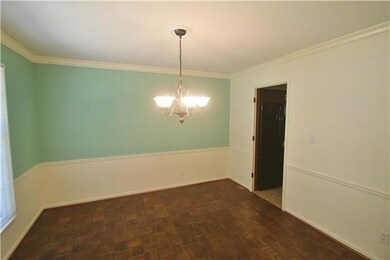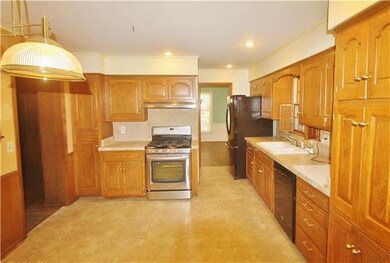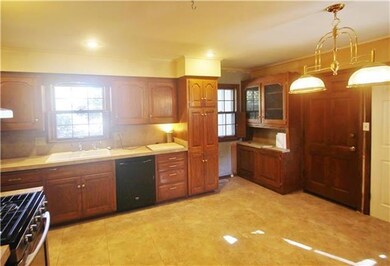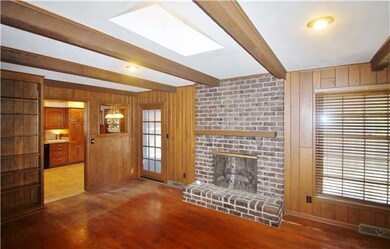
7215 High Dr Prairie Village, KS 66208
Highlights
- Vaulted Ceiling
- Ranch Style House
- Corner Lot
- Belinder Elementary School Rated A
- Wood Flooring
- Granite Countertops
About This Home
As of October 2022Come see this centrally located home in the coveted Prairie Hills Subdivision within blocks of Belinder Elementary and within the Shawnee Mission East School district. Large corner lot and mature trees with side entry garage and brick front. Kitchen has newer tile floor and newer appliances that are staying. First floor, kitchen laundry. Large basement and 2-car garage with plenty of work room. Includes a central vacuum system. Backyard extends past the patio fence and there is a shed in the backyard.
Last Agent to Sell the Property
Brenda Rinehart
EXP Realty LLC License #SP00235678 Listed on: 10/19/2015

Home Details
Home Type
- Single Family
Est. Annual Taxes
- $2,912
Year Built
- Built in 1963
Lot Details
- 0.28 Acre Lot
- Wood Fence
- Corner Lot
- Many Trees
HOA Fees
- $2 Monthly HOA Fees
Parking
- 2 Car Attached Garage
- Side Facing Garage
- Garage Door Opener
Home Design
- Ranch Style House
- Traditional Architecture
- Frame Construction
- Composition Roof
Interior Spaces
- 1,744 Sq Ft Home
- Wet Bar: Shower Over Tub, Hardwood, Shower Only, Walk-In Closet(s), Ceramic Tiles, Pantry, Fireplace, Skylight(s), Parquet, Plantation Shutters
- Central Vacuum
- Built-In Features: Shower Over Tub, Hardwood, Shower Only, Walk-In Closet(s), Ceramic Tiles, Pantry, Fireplace, Skylight(s), Parquet, Plantation Shutters
- Vaulted Ceiling
- Ceiling Fan: Shower Over Tub, Hardwood, Shower Only, Walk-In Closet(s), Ceramic Tiles, Pantry, Fireplace, Skylight(s), Parquet, Plantation Shutters
- Skylights
- Gas Fireplace
- Some Wood Windows
- Shades
- Plantation Shutters
- Drapes & Rods
- Family Room with Fireplace
- Formal Dining Room
- Basement Fills Entire Space Under The House
- Laundry in Kitchen
Kitchen
- Eat-In Kitchen
- Gas Oven or Range
- Recirculated Exhaust Fan
- Dishwasher
- Granite Countertops
- Laminate Countertops
Flooring
- Wood
- Wall to Wall Carpet
- Linoleum
- Laminate
- Stone
- Ceramic Tile
- Luxury Vinyl Plank Tile
- Luxury Vinyl Tile
Bedrooms and Bathrooms
- 3 Bedrooms
- Cedar Closet: Shower Over Tub, Hardwood, Shower Only, Walk-In Closet(s), Ceramic Tiles, Pantry, Fireplace, Skylight(s), Parquet, Plantation Shutters
- Walk-In Closet: Shower Over Tub, Hardwood, Shower Only, Walk-In Closet(s), Ceramic Tiles, Pantry, Fireplace, Skylight(s), Parquet, Plantation Shutters
- 2 Full Bathrooms
- Double Vanity
- Shower Over Tub
Home Security
- Storm Windows
- Storm Doors
Schools
- Belinder Elementary School
- Sm East High School
Additional Features
- Enclosed Patio or Porch
- Forced Air Heating and Cooling System
Community Details
- Prairie Hills Subdivision
Listing and Financial Details
- Exclusions: See Agent Info
- Assessor Parcel Number OP45000022 0001
Ownership History
Purchase Details
Purchase Details
Home Financials for this Owner
Home Financials are based on the most recent Mortgage that was taken out on this home.Purchase Details
Home Financials for this Owner
Home Financials are based on the most recent Mortgage that was taken out on this home.Purchase Details
Home Financials for this Owner
Home Financials are based on the most recent Mortgage that was taken out on this home.Purchase Details
Purchase Details
Similar Homes in Prairie Village, KS
Home Values in the Area
Average Home Value in this Area
Purchase History
| Date | Type | Sale Price | Title Company |
|---|---|---|---|
| Warranty Deed | -- | None Listed On Document | |
| Warranty Deed | -- | -- | |
| Warranty Deed | -- | First American Title | |
| Trustee Deed | -- | Chicago Title | |
| Interfamily Deed Transfer | -- | None Available | |
| Warranty Deed | -- | None Available |
Mortgage History
| Date | Status | Loan Amount | Loan Type |
|---|---|---|---|
| Previous Owner | $394,000 | Closed End Mortgage | |
| Previous Owner | $89,384 | Future Advance Clause Open End Mortgage |
Property History
| Date | Event | Price | Change | Sq Ft Price |
|---|---|---|---|---|
| 10/21/2022 10/21/22 | Sold | -- | -- | -- |
| 10/09/2022 10/09/22 | Pending | -- | -- | -- |
| 10/06/2022 10/06/22 | For Sale | $580,000 | +16.0% | $184 / Sq Ft |
| 02/13/2017 02/13/17 | Sold | -- | -- | -- |
| 01/18/2017 01/18/17 | Pending | -- | -- | -- |
| 01/05/2017 01/05/17 | For Sale | $499,950 | +85.9% | $167 / Sq Ft |
| 03/11/2016 03/11/16 | Sold | -- | -- | -- |
| 12/14/2015 12/14/15 | Pending | -- | -- | -- |
| 10/29/2015 10/29/15 | For Sale | $269,000 | -- | $154 / Sq Ft |
Tax History Compared to Growth
Tax History
| Year | Tax Paid | Tax Assessment Tax Assessment Total Assessment is a certain percentage of the fair market value that is determined by local assessors to be the total taxable value of land and additions on the property. | Land | Improvement |
|---|---|---|---|---|
| 2024 | $8,054 | $68,655 | $19,280 | $49,375 |
| 2023 | $8,095 | $68,758 | $17,521 | $51,237 |
| 2022 | $7,916 | $67,275 | $15,232 | $52,043 |
| 2021 | $7,870 | $63,768 | $15,232 | $48,536 |
| 2020 | $7,743 | $62,020 | $15,232 | $46,788 |
| 2019 | $7,215 | $57,282 | $15,232 | $42,050 |
| 2018 | $7,130 | $56,546 | $13,239 | $43,307 |
| 2017 | $7,036 | $55,062 | $11,027 | $44,035 |
| 2016 | $3,957 | $29,440 | $8,486 | $20,954 |
| 2015 | $3,355 | $24,898 | $8,486 | $16,412 |
| 2013 | -- | $24,185 | $7,074 | $17,111 |
Agents Affiliated with this Home
-
Caitlin Flynn

Seller's Agent in 2022
Caitlin Flynn
Compass Realty Group
(913) 636-9378
3 in this area
42 Total Sales
-
Rebecca Harp Hageman

Buyer's Agent in 2022
Rebecca Harp Hageman
Compass Realty Group
(479) 461-5007
8 in this area
130 Total Sales
-
Steve Ashner
S
Seller's Agent in 2017
Steve Ashner
ReeceNichols - Overland Park
(913) 338-3573
35 in this area
153 Total Sales
-
B
Seller's Agent in 2016
Brenda Rinehart
EXP Realty LLC
-
Warren Smith
W
Seller Co-Listing Agent in 2016
Warren Smith
KW KANSAS CITY METRO
(913) 825-7500
7 in this area
38 Total Sales
Map
Source: Heartland MLS
MLS Number: 1964342
APN: OP45000022-0001
- 7328 Booth St
- 2300 W 71st Terrace
- 2225 W 74th St
- 2207 W 71st St
- 2011 W 73rd St
- 2201 W 74th St
- 2705 W 73rd St
- 1296 W 72nd Terrace
- 2701 W 71st St
- 1295 W 71st Terrace
- 7321 Wyoming St
- 1236 W 70th Terrace
- 7251 Terrace St
- 7550 Booth Dr
- 7652 Rainbow Dr
- 7328 Canterbury St
- 7635 Fairway St
- 3310 W 71st Terrace
- 3405 W 71st St
- 3316 W 75th St
