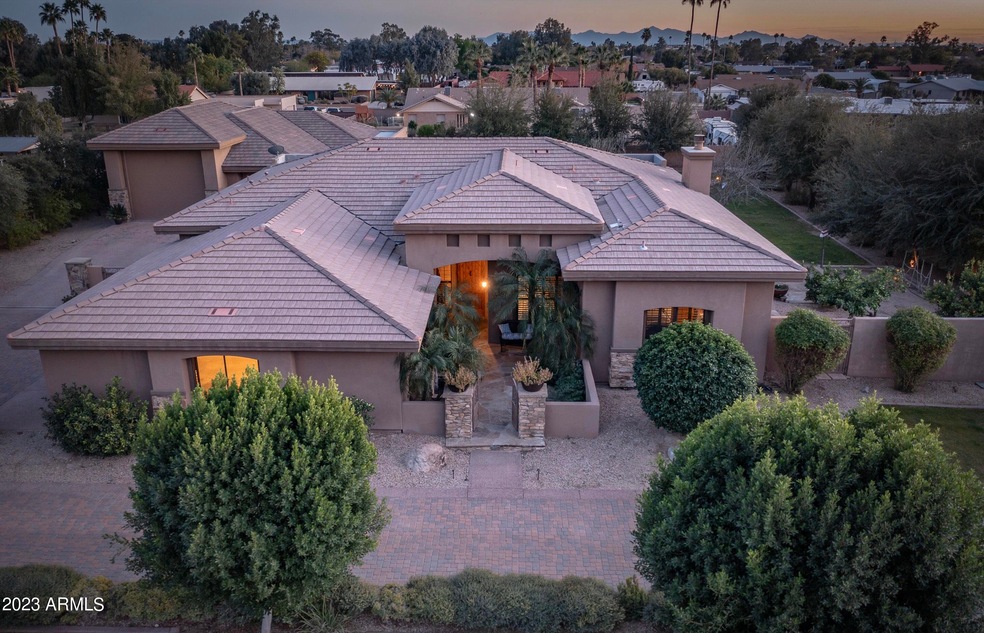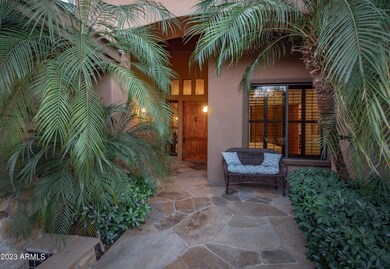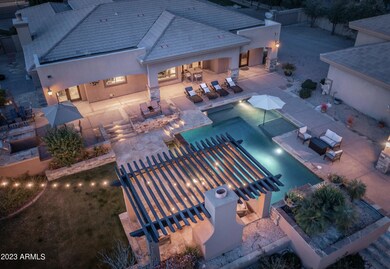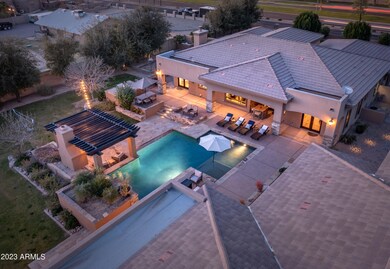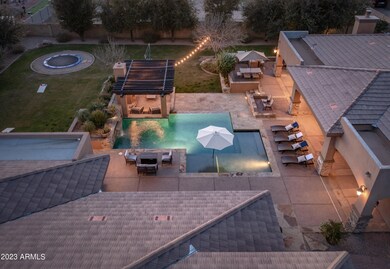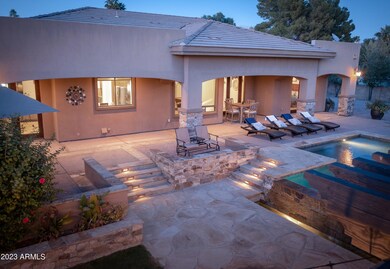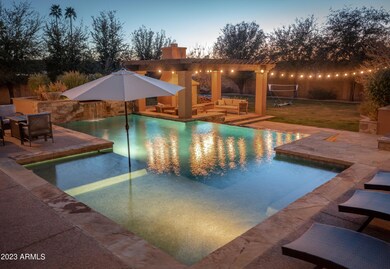
7215 W Union Hills Dr Glendale, AZ 85308
Arrowhead NeighborhoodHighlights
- Guest House
- Heated Pool
- Gated Parking
- Arrowhead Elementary School Rated A-
- RV Garage
- 0.78 Acre Lot
About This Home
As of July 2023This luxurious custom 5 bedrooms and 3.5 bath home, located in the Secluded Acres community, is one of a kind! The property spans over 3/4 of an acre and boasts a private courtyard entrance with a water feature, ornate drive-through gates, and a circular brick paver driveway. Upon entering the foyer, one can appreciate roman pillars, coffered ceilings and the open floor plan with multiple french doors that provide a view of the resort-style backyard. The Chef's kitchen is fully equipped with custom cabinetry, beautiful granite countertops, stainless steel appliances, and a large island with seating. The kitchen opens into the family room with an awe-inspiring beamed tray ceiling, stone gas fireplace, and wet bar area to enjoy your evening beverage. The primary bedroom has coffered... ceilings, french doors that lead to the backyard, and a lavish, spa-like en-suite bath with a custom-travertine tiled shower, soaking tub, granite countertop dual sinks, and vanity. The remaining 3 bedrooms in the main house are spacious with the secondary bath off of the bedrooms. Welcome to paradise! The resort-style backyard is perfect for entertaining, with a large open patio, pergola with a masonry fireplace, built-in BBQ and island with travertine countertops, water features, mature foliage, citrus trees, gardening area and sprawling grass throughout the yard. The heated/cooled pebble interior pool has a swim-up area, a relaxing sun shelf, a serenity waterfall, and an infinity edge design. Additionally, the backyard has a sport court for basketball, an in-ground trampoline, and grass area for fun activities like corn hole and badminton. The property also includes a separate guest house overlooking the pool, which has its own full kitchen, family room, a large bedroom with a walk-in closet, full bathroom and its own laundry room. The 8-car garage, which includes an RV garage, provides ample space for parking and storage for all your toys! The location of the property provides easy access to the 101 freeway, shopping, restaurants, and all that the north valley has to offer. Call for a private showing of this amazing home today!
Last Agent to Sell the Property
TCT Real Estate Brokerage Phone: 602.377.5394 License #SA560231000 Listed on: 05/19/2023
Home Details
Home Type
- Single Family
Est. Annual Taxes
- $4,575
Year Built
- Built in 2005
Lot Details
- 0.78 Acre Lot
- Desert faces the front and back of the property
- Wrought Iron Fence
- Block Wall Fence
- Front and Back Yard Sprinklers
- Sprinklers on Timer
- Private Yard
- Grass Covered Lot
Parking
- 8 Car Garage
- Circular Driveway
- Gated Parking
- RV Garage
Home Design
- Wood Frame Construction
- Tile Roof
- Stucco
Interior Spaces
- 2,837 Sq Ft Home
- 1-Story Property
- Wet Bar
- Vaulted Ceiling
- 2 Fireplaces
- Double Pane Windows
- Low Emissivity Windows
- Solar Screens
Kitchen
- Eat-In Kitchen
- Breakfast Bar
- Electric Cooktop
- Built-In Microwave
- Granite Countertops
Flooring
- Carpet
- Tile
Bedrooms and Bathrooms
- 5 Bedrooms
- Primary Bathroom is a Full Bathroom
- 3.5 Bathrooms
- Dual Vanity Sinks in Primary Bathroom
- Hydromassage or Jetted Bathtub
- Bathtub With Separate Shower Stall
Pool
- Heated Pool
- Pool Pump
Outdoor Features
- Covered patio or porch
- Built-In Barbecue
Additional Homes
- Guest House
Schools
- Highland Lakes Middle School
- Desert Ridge High School
Utilities
- Central Air
- Heating Available
- Propane
- Septic Tank
Listing and Financial Details
- Tax Lot 123
- Assessor Parcel Number 200-44-228
Community Details
Overview
- No Home Owners Association
- Association fees include no fees
- Secluded Acres Unit 4 Subdivision
Recreation
- Sport Court
Ownership History
Purchase Details
Home Financials for this Owner
Home Financials are based on the most recent Mortgage that was taken out on this home.Purchase Details
Home Financials for this Owner
Home Financials are based on the most recent Mortgage that was taken out on this home.Purchase Details
Home Financials for this Owner
Home Financials are based on the most recent Mortgage that was taken out on this home.Purchase Details
Home Financials for this Owner
Home Financials are based on the most recent Mortgage that was taken out on this home.Purchase Details
Purchase Details
Home Financials for this Owner
Home Financials are based on the most recent Mortgage that was taken out on this home.Similar Homes in the area
Home Values in the Area
Average Home Value in this Area
Purchase History
| Date | Type | Sale Price | Title Company |
|---|---|---|---|
| Warranty Deed | $1,330,000 | Landmark Title | |
| Warranty Deed | $1,150,000 | Stewart Title | |
| Interfamily Deed Transfer | -- | Empire West Title Agency | |
| Warranty Deed | $565,000 | Empire West Title Agency | |
| Interfamily Deed Transfer | -- | None Available | |
| Warranty Deed | $140,000 | Guarantee Title Agency |
Mortgage History
| Date | Status | Loan Amount | Loan Type |
|---|---|---|---|
| Open | $1,018,500 | New Conventional | |
| Closed | $726,200 | New Conventional | |
| Closed | $174,000 | No Value Available | |
| Previous Owner | $423,750 | New Conventional | |
| Previous Owner | $294,500 | New Conventional | |
| Previous Owner | $363,500 | New Conventional | |
| Previous Owner | $385,000 | Unknown | |
| Previous Owner | $413,500 | Unknown | |
| Previous Owner | $417,000 | Unknown | |
| Previous Owner | $300,000 | New Conventional |
Property History
| Date | Event | Price | Change | Sq Ft Price |
|---|---|---|---|---|
| 07/18/2025 07/18/25 | Pending | -- | -- | -- |
| 07/18/2025 07/18/25 | For Sale | $1,625,000 | 0.0% | $395 / Sq Ft |
| 07/14/2025 07/14/25 | Pending | -- | -- | -- |
| 06/18/2025 06/18/25 | Price Changed | $1,625,000 | -2.9% | $395 / Sq Ft |
| 06/13/2025 06/13/25 | Price Changed | $1,673,000 | -0.1% | $407 / Sq Ft |
| 06/02/2025 06/02/25 | Price Changed | $1,674,000 | -0.1% | $407 / Sq Ft |
| 05/16/2025 05/16/25 | Price Changed | $1,675,000 | -1.4% | $407 / Sq Ft |
| 05/07/2025 05/07/25 | Price Changed | $1,699,000 | -0.1% | $413 / Sq Ft |
| 04/27/2025 04/27/25 | Price Changed | $1,699,900 | -2.9% | $413 / Sq Ft |
| 04/12/2025 04/12/25 | Price Changed | $1,750,000 | -1.1% | $425 / Sq Ft |
| 04/11/2025 04/11/25 | Price Changed | $1,769,000 | -0.3% | $430 / Sq Ft |
| 03/23/2025 03/23/25 | Price Changed | $1,774,000 | -0.1% | $431 / Sq Ft |
| 03/16/2025 03/16/25 | Price Changed | $1,774,900 | -1.3% | $432 / Sq Ft |
| 03/07/2025 03/07/25 | For Sale | $1,799,000 | +35.3% | $437 / Sq Ft |
| 07/11/2023 07/11/23 | Sold | $1,330,000 | +2.4% | $469 / Sq Ft |
| 05/25/2023 05/25/23 | Pending | -- | -- | -- |
| 05/19/2023 05/19/23 | For Sale | $1,299,000 | +13.0% | $458 / Sq Ft |
| 01/13/2022 01/13/22 | Sold | $1,150,000 | +15.0% | $405 / Sq Ft |
| 01/04/2022 01/04/22 | Price Changed | $999,999 | 0.0% | $352 / Sq Ft |
| 12/16/2021 12/16/21 | For Sale | $999,999 | 0.0% | $352 / Sq Ft |
| 12/16/2021 12/16/21 | Price Changed | $999,999 | 0.0% | $352 / Sq Ft |
| 11/03/2021 11/03/21 | Pending | -- | -- | -- |
| 10/28/2021 10/28/21 | For Sale | $999,999 | +77.0% | $352 / Sq Ft |
| 03/10/2017 03/10/17 | Sold | $565,000 | 0.0% | $189 / Sq Ft |
| 01/05/2017 01/05/17 | Pending | -- | -- | -- |
| 01/05/2017 01/05/17 | For Sale | $565,000 | 0.0% | $189 / Sq Ft |
| 01/03/2017 01/03/17 | For Sale | $565,000 | -- | $189 / Sq Ft |
Tax History Compared to Growth
Tax History
| Year | Tax Paid | Tax Assessment Tax Assessment Total Assessment is a certain percentage of the fair market value that is determined by local assessors to be the total taxable value of land and additions on the property. | Land | Improvement |
|---|---|---|---|---|
| 2025 | $4,133 | $49,480 | -- | -- |
| 2024 | $4,689 | $47,124 | -- | -- |
| 2023 | $4,689 | $72,910 | $14,580 | $58,330 |
| 2022 | $4,575 | $59,550 | $11,910 | $47,640 |
| 2021 | $4,130 | $54,580 | $10,910 | $43,670 |
| 2020 | $4,078 | $55,300 | $11,060 | $44,240 |
| 2019 | $3,967 | $47,910 | $9,580 | $38,330 |
| 2018 | $3,863 | $44,460 | $8,890 | $35,570 |
| 2017 | $3,746 | $48,000 | $9,600 | $38,400 |
| 2016 | $3,543 | $41,900 | $8,380 | $33,520 |
| 2015 | $3,260 | $43,220 | $8,640 | $34,580 |
Agents Affiliated with this Home
-
Kyle Keller

Seller's Agent in 2025
Kyle Keller
Keller Williams Realty Professional Partners
(623) 570-5953
10 in this area
232 Total Sales
-
Angie Perez

Seller's Agent in 2023
Angie Perez
TCT Real Estate
(602) 377-5394
3 in this area
72 Total Sales
-
Christina Sicairos

Seller's Agent in 2022
Christina Sicairos
West USA Realty
(602) 942-4200
2 in this area
80 Total Sales
-
A
Buyer's Agent in 2022
Angelique Perez
Keller Williams Realty Professional Partners
-
A
Buyer's Agent in 2022
Angelique Marie Perez
Eagle First Real Estate Group, LLC
-
M
Seller's Agent in 2017
Michael McSweeney
REMAX By The Lake
Map
Source: Arizona Regional Multiple Listing Service (ARMLS)
MLS Number: 6556169
APN: 200-44-228
- 7139 W Mcrae Way
- 18643 N 73rd Ave
- 7204 W Mcrae Way
- 7102 W Julie Dr
- 18585 N 70th Ave
- 7207 W Wescott Dr
- 7425 W Caro Rd
- 7420 W Morrow Dr
- 7503 W Julie Dr
- 18256 N 75th Ave
- 7221 W Libby St
- 6832 W Morrow Dr
- 7531 W Kimberly Way
- 7535 W Kimberly Way
- 7608 W Mcrae Way
- 18874 N 69th Ave
- 7009 W Taro Ln
- 18851 N 69th Ave
- 7626 W Mcrae Way
- 19506 N 73rd Ave
