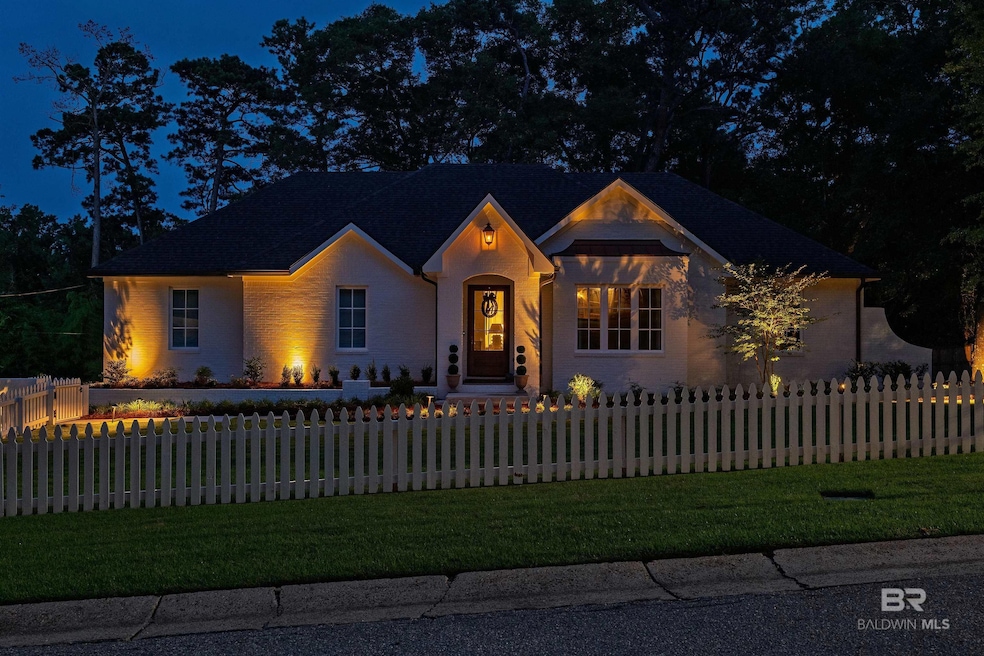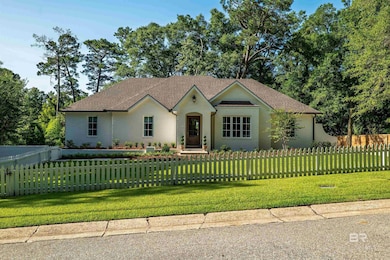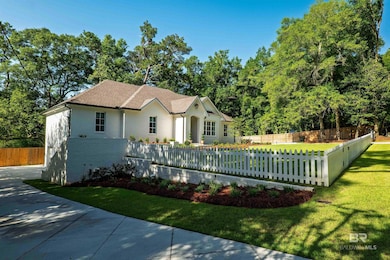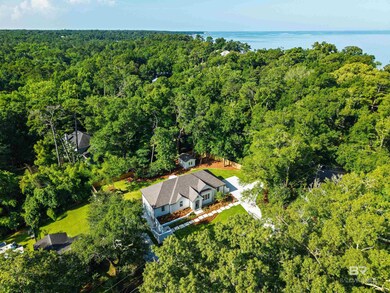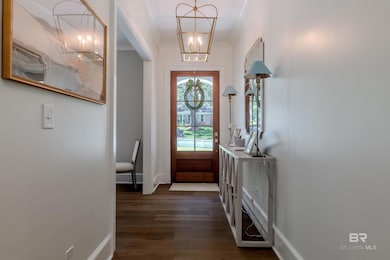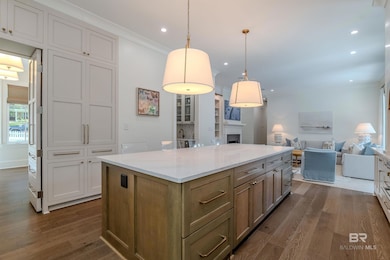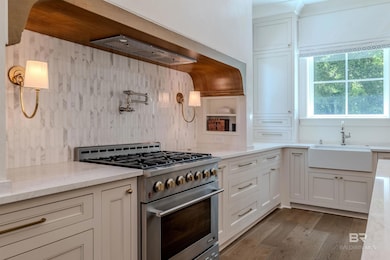
7216 Charbon Dr Fairhope, AL 36532
Estimated payment $7,520/month
Highlights
- Popular Property
- Craftsman Architecture
- No HOA
- Fairhope Primary School Rated A-
- Main Floor Primary Bedroom
- Attached Garage
About This Home
This Exceptional property, originally a 1970s residence, was taken down to the foundation and fully rebuilt as a Gold certified home in 2024 by Austin Twilley Construction. Located in the historic Montrose community, this home offers the rare combination of modern construction and established neighborhood charm - just minutes from downtown Fairhope. Situated on a spacious 1/2-acre corner lot, the home features all-new HVAC, plumbing, electrical, insulation. The thoughtfully designed interior includes a chef's kitchen with custom paneled appliances, a gas range, and generous storage throughout. The primary suite is a true retreat, offering dual walk-in closets, a soaking tub, separate walk-in shower, and dual vanities. Additional features include a wet bar on the main level, and a finished basement with a fourth bedroom, lounge area with a second wet bar, and a dedicated laundry room. Outdoor amenities include a fully fenced yard, Trex deck, covered patio and 200sq ft detached storage building, and an irrigation system. Schedule your showing today with your favorite realtor! Buyer to verify all information during due diligence.
Home Details
Home Type
- Single Family
Est. Annual Taxes
- $2,175
Year Built
- Built in 2024
Lot Details
- 0.48 Acre Lot
- Lot Dimensions are 140 x 150
- Fenced
Home Design
- Craftsman Architecture
- Slab Foundation
- Composition Roof
- Hardboard
Interior Spaces
- 3,025 Sq Ft Home
- 2-Story Property
- Wet Bar
- Ceiling Fan
- Gas Log Fireplace
- Termite Clearance
- Laundry on main level
Kitchen
- Gas Range
- Microwave
- Ice Maker
- Dishwasher
Bedrooms and Bathrooms
- 4 Bedrooms
- Primary Bedroom on Main
- Walk-In Closet
- Dual Vanity Sinks in Primary Bathroom
- Soaking Tub
- Separate Shower
Parking
- Attached Garage
- Automatic Garage Door Opener
Schools
- Fairhope West Elementary School
- Fairhope Middle School
- Fairhope High School
Utilities
- Heating Available
- Tankless Water Heater
Community Details
- No Home Owners Association
Listing and Financial Details
- Assessor Parcel Number 054603070000027.000
Map
Home Values in the Area
Average Home Value in this Area
Tax History
| Year | Tax Paid | Tax Assessment Tax Assessment Total Assessment is a certain percentage of the fair market value that is determined by local assessors to be the total taxable value of land and additions on the property. | Land | Improvement |
|---|---|---|---|---|
| 2024 | $985 | $33,240 | $7,980 | $25,260 |
| 2023 | $657 | $27,140 | $3,000 | $24,140 |
| 2022 | $646 | $36,520 | $0 | $0 |
| 2021 | $646 | $32,820 | $0 | $0 |
| 2020 | $646 | $31,140 | $0 | $0 |
| 2019 | $565 | $30,220 | $0 | $0 |
| 2018 | $565 | $28,500 | $0 | $0 |
| 2017 | $538 | $25,900 | $0 | $0 |
| 2016 | $565 | $29,600 | $0 | $0 |
| 2015 | -- | $29,680 | $0 | $0 |
| 2014 | -- | $27,480 | $0 | $0 |
| 2013 | -- | $26,580 | $0 | $0 |
Property History
| Date | Event | Price | Change | Sq Ft Price |
|---|---|---|---|---|
| 07/17/2025 07/17/25 | For Sale | $1,325,000 | +274.6% | $438 / Sq Ft |
| 05/02/2023 05/02/23 | Sold | $353,750 | 0.0% | $121 / Sq Ft |
| 03/07/2023 03/07/23 | For Sale | $353,750 | -- | $121 / Sq Ft |
Purchase History
| Date | Type | Sale Price | Title Company |
|---|---|---|---|
| Warranty Deed | $353,750 | None Listed On Document |
Mortgage History
| Date | Status | Loan Amount | Loan Type |
|---|---|---|---|
| Open | $250,000 | Credit Line Revolving |
Similar Homes in Fairhope, AL
Source: Baldwin REALTORS®
MLS Number: 382352
APN: 46-03-07-0-000-027.000
- 22524 Main St
- 22420 Sea Cliff Dr
- 22761 Main St
- 22761 Main St Unit 18
- 7138 Sans Souci Ln
- 22649 Alice Ln
- 7410 J V Cummings Dr
- 0 J V Cummings Dr Unit 7 379713
- 0 J V Cummings Dr Unit 7585368
- 910 Sea Cliff Dr
- 921 Sea Cliff Dr
- 15720 Laurelbrooke Loop
- 22853 Clearwater Cir Unit 16
- 22850 Clearwater Cir
- 32 Viale Bellezza
- 38 Viale Bellezza
- 40 Viale Bellezza
- 22951 Main St Unit 2
- 22 Viale Bellezza
- 0 Longleaf Cir Unit 15 358810
- 257 Treadstone Way
- 320 Clubhouse Dr
- 403 Circle Dr
- 116 Pinnacle Ct
- 8132 Gayfer Road Extension
- 8263 Gayfer Rd Extension
- 13204 Shoshoney Cir
- 54 N School St
- 8667 Brook Ln
- 208 Fairhope Ave Unit 14
- 830 Us Highway 98
- 7 Troyer Ct
- 23216 Shadowridge Dr
- 23213 Shadowridge Dr
- 23333 Shadowridge Dr
- 9705 Chariot Ave
- 412 Scarlett Ave
- 416 S Section St
- 23976 Songbird Dr
- 199 Spring Run Dr
