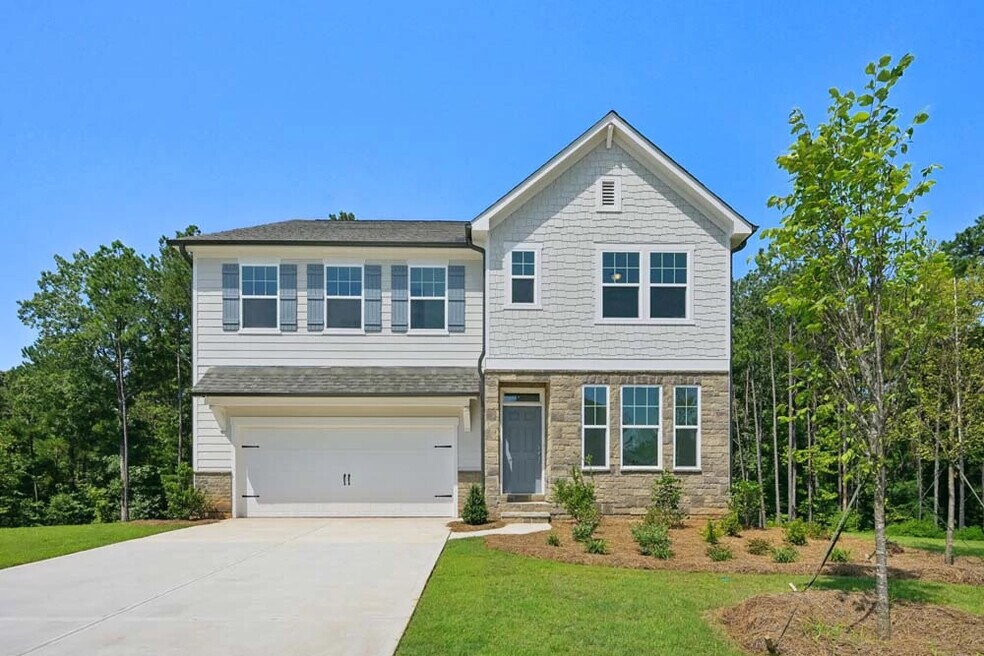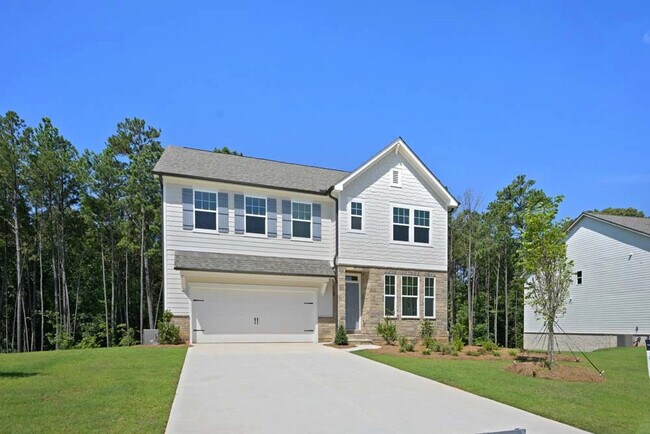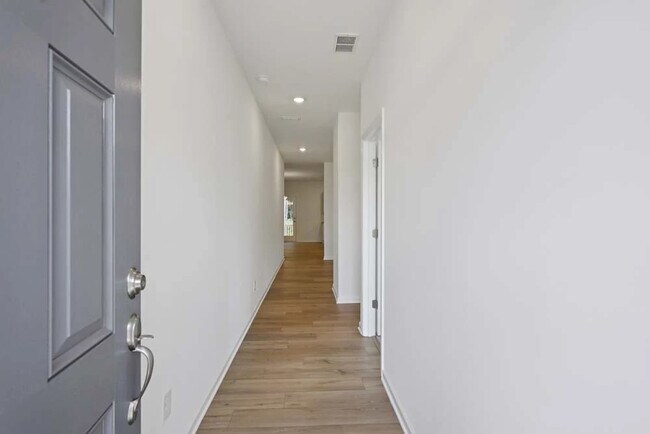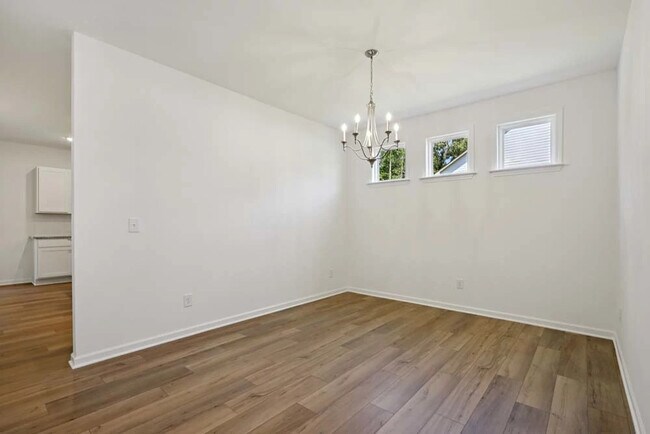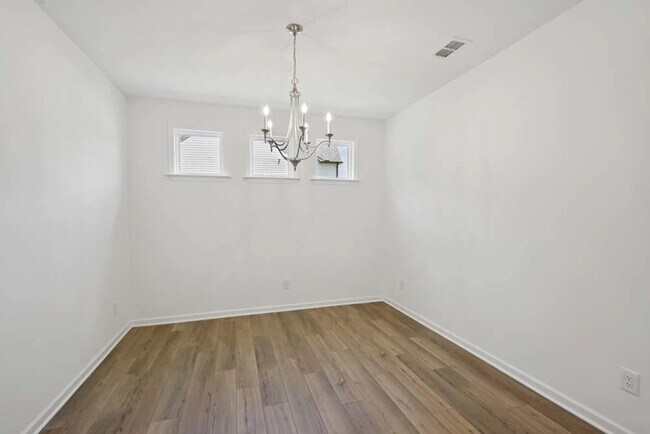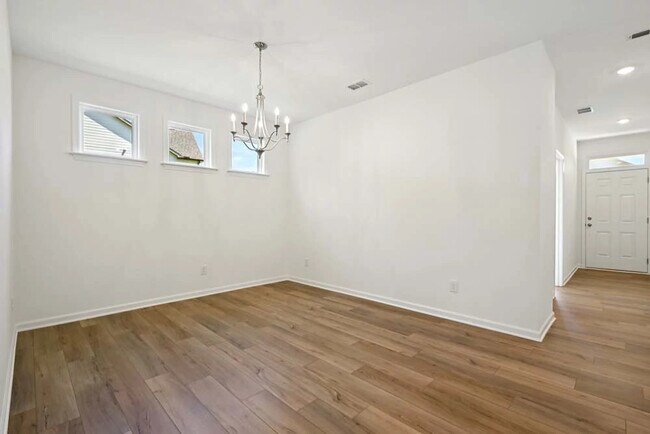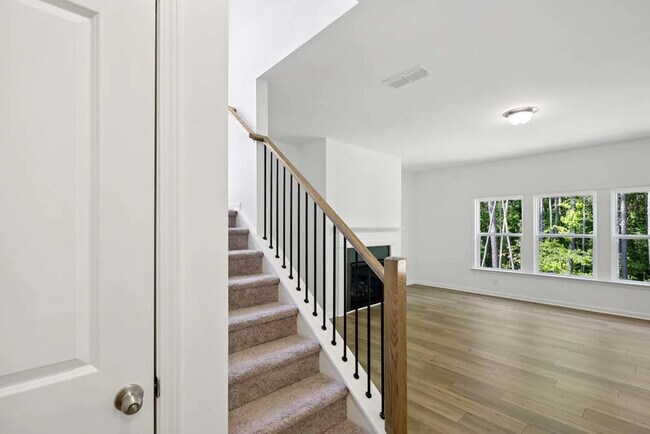
7216 Eton Ln Locust Grove, GA 30248
Heron Bay - The PointeEstimated payment $2,787/month
Highlights
- Golf Course Community
- Fitness Center
- Community Lake
- Community Cabanas
- New Construction
- Catering Kitchen
About This Home
Homesite #21Welcome to the Surrey — a versatile and elegant home designed to accommodate your lifestyle now and into the future. The main level welcomes you with an open-concept layout where the kitchen, breakfast nook and family room flow seamlessly together—ideal for both everyday living and entertaining. The kitchen features a large island, ample cabinetry, and modern finishes that make it the heart of the home. At the front of the home, you'll find a formal dining room—perfect for hosting dinner parties or holiday gatherings. The main floor also includes a guest bedroom with a full bath, providing privacy and comfort for visitors. Upstairs, the expansive primary suite is a true retreat, boasting a luxurious en-suite bathroom with dual vanities, a spacious walk-in shower, and a large walk-in closet. Three additional bedrooms, one full bathroom, a sizable loft, and a convenient laundry room complete the upper level, offering plenty of space for family and activities. With the added bonus of a basement, the Surrey provides endless opportunities for customization—from a home gym or media room to extra storage or play space.Heron Bay, located in Locust Grove, GA, offers a comprehensive suite of amenities designed to cater to a wide range of interests and lifestyles. At the heart of this vibrant community is the Lakefront Park, where residents can enjoy scenic views and outdoor activities. For golf enthusiasts, the Heron Bay Golf and Country Club provides a challenging and
Home Details
Home Type
- Single Family
HOA Fees
- $96 Monthly HOA Fees
Parking
- 2 Car Garage
Home Design
- New Construction
Interior Spaces
- 2-Story Property
- Mud Room
- Family Room
- Living Room
- Dining Room
- Loft
- Breakfast Area or Nook
- Laundry Room
- Basement
Bedrooms and Bathrooms
- 5 Bedrooms
- Walk-In Closet
- 3 Full Bathrooms
Community Details
Overview
- Association fees include lawn maintenance
- Community Lake
Amenities
- Community Fire Pit
- Catering Kitchen
- Clubhouse
- Community Library
Recreation
- Golf Course Community
- Tennis Courts
- Pickleball Courts
- Community Playground
- Fitness Center
- Community Cabanas
- Community Pool
- Splash Pad
- Dog Park
- Trails
Map
Other Move In Ready Homes in Heron Bay - The Pointe
About the Builder
- 7204 Eton Ln
- Heron Bay - The Pointe
- 0 Hunter Rd Unit 20251959
- 176 Smoak Field Rd
- 718 Derek Place
- 179 Ashley Trace Dr
- Teamon Pointe
- 111 Wyckliffe Dr
- 1007 S Hampton Rd
- 3232 Teamon Rd
- Edinburgh
- 305 Meuse Ln
- 246 Crabapple Rd Unit 193
- Walker Grove - Walker Drive
- 250 Crabapple Rd Unit 194
- 11530 Kimberly Ct Unit 34
- 1645 Fuma Leaf Way Unit 256
- 0 Hillview Rd Unit 10658863
- 0 Hillview Rd Unit 7693496
