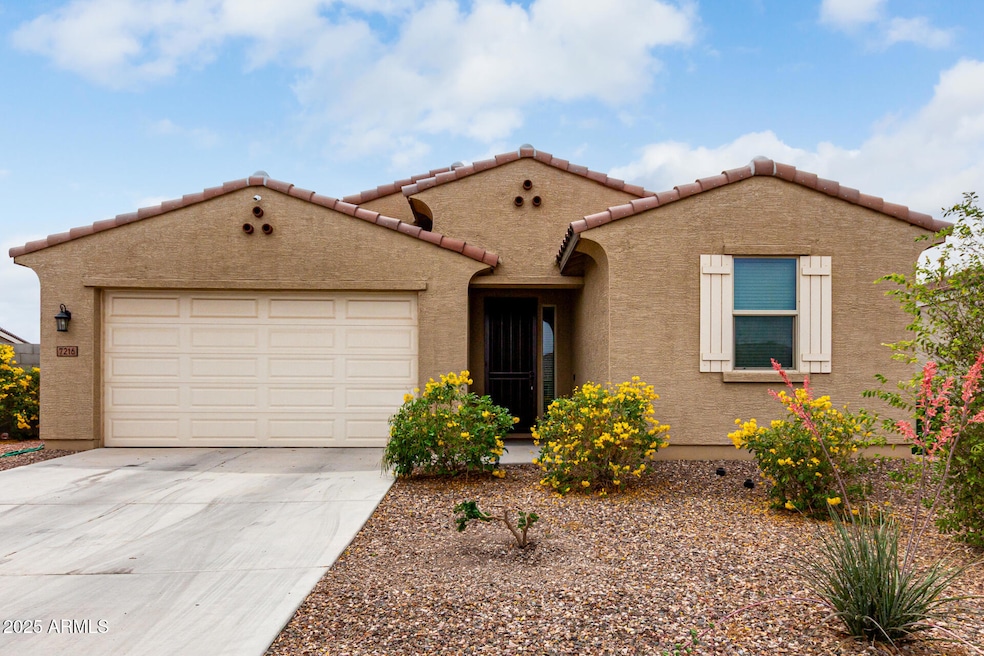
7216 N 124th Ln Glendale, AZ 85307
Litchfield NeighborhoodHighlights
- Solar Power System
- Covered Patio or Porch
- Eat-In Kitchen
- Granite Countertops
- 3 Car Direct Access Garage
- Double Pane Windows
About This Home
As of July 2025Enjoy this well-maintained 3-bed, 2 bath, 3 car tandem garage home in Marbella Ranch! Interior features a spacious great room with wood-look tile, open living area, and sliding doors to a large backyard. The kitchen boasts granite counters, stainless appliances, Gas range/cooktop, espresso cabinets with crown moulding, a walk-in pantry, and island with breakfast bar. The main suite offers dual sinks, a linen and walk-in closet. Outside, relax or dine under the covered patio and pergola. Stylish, functional, and move-in ready!! SOLAR PANELS to be PAID OFF at closing with full price offer. Assumable VA loan at 2.875%. Agent/Owner.
Last Agent to Sell the Property
Keller Williams Arizona Realty License #BR636783000 Listed on: 05/13/2025

Home Details
Home Type
- Single Family
Est. Annual Taxes
- $1,542
Year Built
- Built in 2018
Lot Details
- 5,667 Sq Ft Lot
- Desert faces the front of the property
- Wood Fence
- Block Wall Fence
- Backyard Sprinklers
- Sprinklers on Timer
- Grass Covered Lot
HOA Fees
- $79 Monthly HOA Fees
Parking
- 3 Car Direct Access Garage
- 2 Open Parking Spaces
- Tandem Garage
- Garage Door Opener
Home Design
- Wood Frame Construction
- Spray Foam Insulation
- Tile Roof
- Stucco
Interior Spaces
- 2,133 Sq Ft Home
- 1-Story Property
- Ceiling height of 9 feet or more
- Ceiling Fan
- Double Pane Windows
- ENERGY STAR Qualified Windows with Low Emissivity
- Washer and Dryer Hookup
Kitchen
- Eat-In Kitchen
- Breakfast Bar
- Gas Cooktop
- Built-In Microwave
- Kitchen Island
- Granite Countertops
Flooring
- Floors Updated in 2023
- Carpet
- Tile
Bedrooms and Bathrooms
- 3 Bedrooms
- Primary Bathroom is a Full Bathroom
- 2 Bathrooms
- Dual Vanity Sinks in Primary Bathroom
- Easy To Use Faucet Levers
- Bathtub With Separate Shower Stall
Home Security
- Security System Owned
- Smart Home
Accessible Home Design
- Remote Devices
- Doors with lever handles
- No Interior Steps
Schools
- Luke Elementary School
- Dysart High School
Utilities
- Central Air
- Heating Available
- High Speed Internet
- Cable TV Available
Additional Features
- Solar Power System
- Covered Patio or Porch
- Property is near a bus stop
Listing and Financial Details
- Tax Lot 74
- Assessor Parcel Number 501-53-090
Community Details
Overview
- Association fees include ground maintenance, street maintenance
- Aam Association, Phone Number (602) 957-9191
- Built by Meritage Homes
- Marbella Ranch Parcel 1 Subdivision
Recreation
- Community Playground
- Bike Trail
Ownership History
Purchase Details
Home Financials for this Owner
Home Financials are based on the most recent Mortgage that was taken out on this home.Purchase Details
Home Financials for this Owner
Home Financials are based on the most recent Mortgage that was taken out on this home.Similar Homes in the area
Home Values in the Area
Average Home Value in this Area
Purchase History
| Date | Type | Sale Price | Title Company |
|---|---|---|---|
| Warranty Deed | $420,000 | Pinnacle Title Services | |
| Special Warranty Deed | $273,795 | Carefree Title Agency Inc |
Mortgage History
| Date | Status | Loan Amount | Loan Type |
|---|---|---|---|
| Open | $245,536 | VA | |
| Closed | $10,000 | New Conventional | |
| Previous Owner | $57,000 | Credit Line Revolving | |
| Previous Owner | $271,900 | VA | |
| Previous Owner | $272,843 | VA | |
| Previous Owner | $273,795 | VA |
Property History
| Date | Event | Price | Change | Sq Ft Price |
|---|---|---|---|---|
| 07/15/2025 07/15/25 | Sold | $420,000 | -6.5% | $197 / Sq Ft |
| 05/14/2025 05/14/25 | For Sale | $449,000 | +6.9% | $211 / Sq Ft |
| 05/14/2025 05/14/25 | Off Market | $420,000 | -- | -- |
| 05/13/2025 05/13/25 | For Sale | $449,000 | -- | $211 / Sq Ft |
Tax History Compared to Growth
Tax History
| Year | Tax Paid | Tax Assessment Tax Assessment Total Assessment is a certain percentage of the fair market value that is determined by local assessors to be the total taxable value of land and additions on the property. | Land | Improvement |
|---|---|---|---|---|
| 2025 | $1,542 | $20,235 | -- | -- |
| 2024 | $1,448 | $19,271 | -- | -- |
| 2023 | $1,448 | $34,050 | $6,810 | $27,240 |
| 2022 | $1,434 | $25,870 | $5,170 | $20,700 |
| 2021 | $1,538 | $24,130 | $4,820 | $19,310 |
| 2020 | $1,486 | $22,330 | $4,460 | $17,870 |
| 2019 | $73 | $690 | $690 | $0 |
Agents Affiliated with this Home
-

Seller's Agent in 2025
Lena Ragona
Keller Williams Arizona Realty
(480) 686-5362
1 in this area
33 Total Sales
-
T
Buyer's Agent in 2025
Tama Ortiz
eXp Realty
(480) 751-1366
1 in this area
34 Total Sales
Map
Source: Arizona Regional Multiple Listing Service (ARMLS)
MLS Number: 6865799
APN: 501-53-090
- 12427 W Palmaire Ave
- 12474 W Glenn Ct
- 12442 W Glenn Ct
- 12471 W Myrtle Ct
- 12351 W Palmaire Ave
- 12531 W Glenn Dr
- 12568 W Midway Ave
- 7321 N 123rd Dr
- 7215 N 123rd Dr
- 12663 W Midway Ave
- 12529 W State Ct
- 12512 W Lamar Ct
- 7238 N 126th Ln
- 12354 W Gardenia Ct
- 12450 W Orangewood Ave
- 7379 N 127th Dr
- 12549 W Lawrence Rd
- 12568 W Orangewood Ave
- 12741 W Northview Ave
- 7161 N 128th Ave






