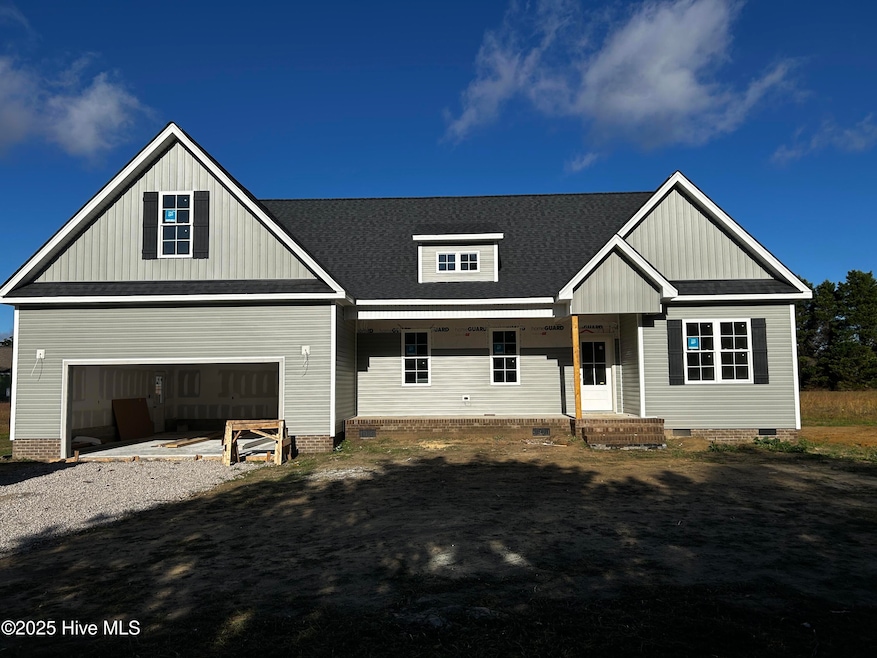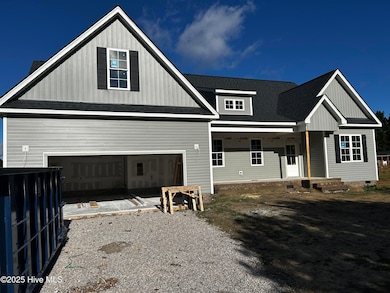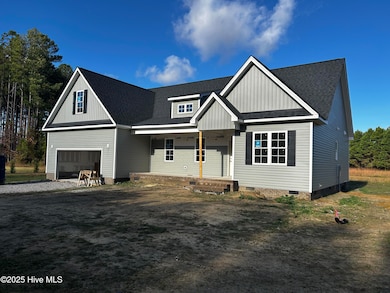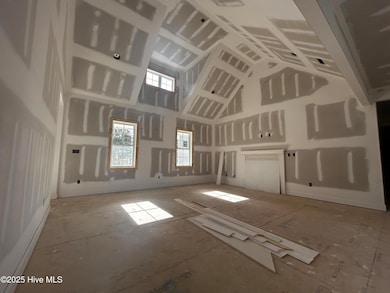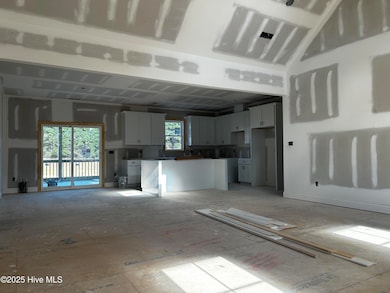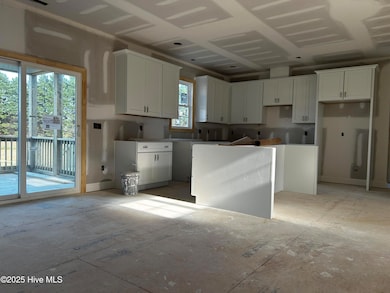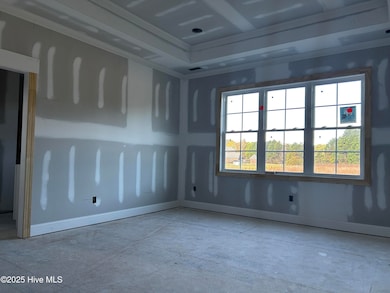7216 N Carolina 581 Bailey, NC 27807
Estimated payment $3,117/month
Highlights
- Deck
- Main Floor Primary Bedroom
- 1 Fireplace
- Vaulted Ceiling
- Attic
- Mud Room
About This Home
Welcome home to this spacious, thoughtfully designed new construction home in peaceful, small-town Bailey. With over 2,500 square feet of comfortable living space this 3-bedroom, 2-bath floor plan has it all. Step in to your grand living area with vaulted ceilings and front-facing dormer window that allows for plenty of natural light throughout. Luxury vinyl flooring in the common areas for easy maintenance. The kitchen features custom white cabinets, granite countertops, large kitchen island, stainless steel appliances and a spacious pantry with wood shelving. The dining room opens to the screened porch and open back deck. Bedrooms are all conveniently located on the main floor. Primary bedroom has tray ceiling and a primary bathroom with granite double vanity, walk-in ceramic tile shower with bench and a huge walk-in closet with built-in storage and wood shelving. Your laundry room has ample storage space with upper & lower cabinets and laundry sink. The two-car garage entrance opens up to your mudroom for an easy drop zone area. Second floor carpeted Bonus room perfect for an office, play room, or home gym. No HOA or lot restrictions. Home is on county water and septic. Estimated completion 12/05/2025. Easy commute to Wilson, Raleigh, or Rocky Mount.
Home Details
Home Type
- Single Family
Year Built
- Built in 2025
Lot Details
- 1.31 Acre Lot
- Lot Dimensions are 200.00'x55.00'x308.09'x112.87'x344.65'
- Front Yard
- Property is zoned R-40
Home Design
- Raised Foundation
- Wood Frame Construction
- Architectural Shingle Roof
- Vinyl Siding
- Stick Built Home
Interior Spaces
- 2,570 Sq Ft Home
- 2-Story Property
- Vaulted Ceiling
- 1 Fireplace
- Mud Room
- Combination Dining and Living Room
- Attic Floors
Kitchen
- Range
- Dishwasher
- Kitchen Island
Flooring
- Carpet
- Luxury Vinyl Plank Tile
Bedrooms and Bathrooms
- 3 Bedrooms
- Primary Bedroom on Main
- 2 Full Bathrooms
- Walk-in Shower
Laundry
- Laundry Room
- Washer and Dryer Hookup
Basement
- Partial Basement
- Crawl Space
Parking
- 2 Car Attached Garage
- Front Facing Garage
- Garage Door Opener
- Driveway
Outdoor Features
- Deck
- Covered Patio or Porch
Schools
- Bailey Elementary School
- Southern Nash Middle School
- Southern Nash High School
Utilities
- Heat Pump System
- Hot Water Heating System
- Electric Water Heater
Community Details
- No Home Owners Association
Listing and Financial Details
- Tax Lot 3
- Assessor Parcel Number 276600563468
Map
Home Values in the Area
Average Home Value in this Area
Property History
| Date | Event | Price | List to Sale | Price per Sq Ft |
|---|---|---|---|---|
| 10/31/2025 10/31/25 | For Sale | $499,900 | -- | $195 / Sq Ft |
Source: Hive MLS
MLS Number: 100539003
- 5781 Roseheath Rd
- Lot 50 Roseheath Ct
- Lot 51 Roseheath Ct
- 6786 Fire Tower Rd
- 6906 Fire Tower Rd
- 6800 Fire Tower Rd
- 5506 Martys Ct
- 5547 Martys Ct
- 6862 Fire Tower Rd
- 5600 Martys Ct
- 7167 Adolph Rd
- 3843 N Carolina 97
- 9210 N Carolina 581 Hwy
- 5600 River Buck Rd
- 5621 River Buck Rd
- 5575 River Buck Rd
- 5549 River Buck Rd
- 4070 Dragonfly Rd
- 5377 River Buck Rd
- 4150 Mantis Ct
- 4359 W Hornes Church Rd
- 835 Emmett Ct
- 6700 Hardwick Ln Unit 1
- 6717 Hardwick Ln Unit 1
- 350 Shawnee Dr
- 4913 Summit Place Dr NW
- 536 Barrington Row Ave Unit 284
- 3761 Raleigh Road Pkwy W
- 3701 Ashbrook Dr NW
- 4903 Pebble Beach Cir N
- 2050 Airport Blvd NW
- 541 Gusty Ln
- 505 Turning Lk Dr
- 497 Turning Lk Dr
- 207 Nash St Unit A
- 224 Indian Summer St
- 209 Indian Summer St
- 477 Turning Lk Dr
- 741 Cider Ml Way
- 244 Indian Summer St
