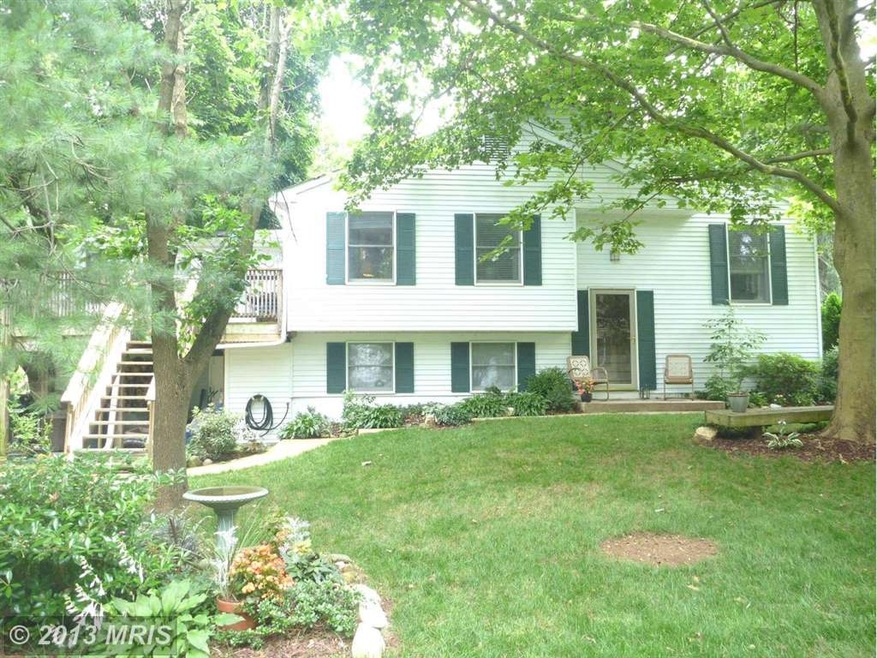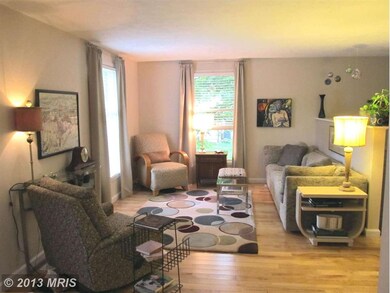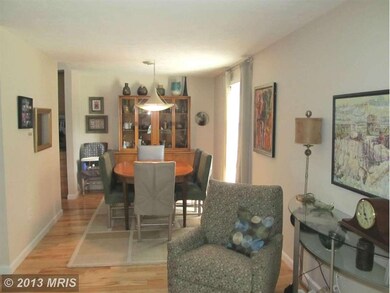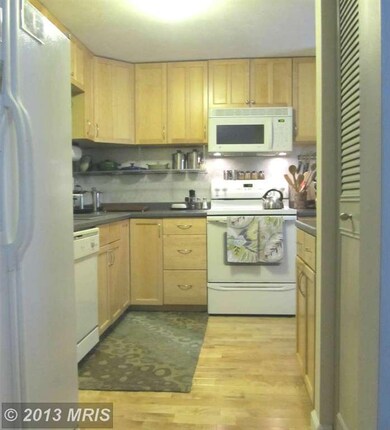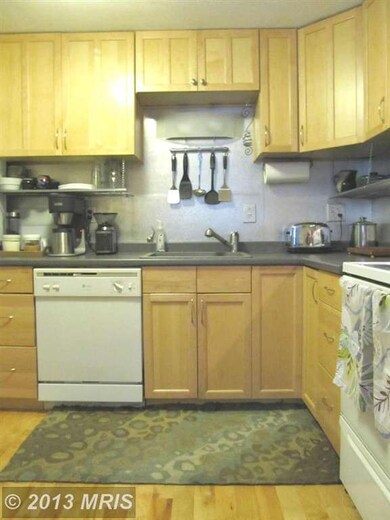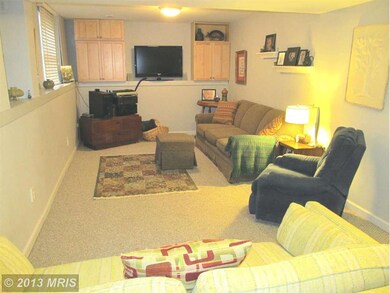
7216 Sleep Soft Cir Columbia, MD 21045
Owen Brown NeighborhoodHighlights
- Community Lake
- Deck
- Cathedral Ceiling
- Atholton High School Rated A
- Traditional Floor Plan
- Wood Flooring
About This Home
As of January 2019Dreams do come true. Great home lovingly cared for & updated. From the gleaming hard wood floors to the updated kitchen and baths you will surely be pleased. Master suite with cathedral ceiling and French doors leading to the deck. Mater sitting room has a wet bar and full bath. Large second master on lower level has access to full bath with jetting tub. Gorgeous gardens and work shop w/electric
Last Agent to Sell the Property
Gary Klicpera
Keller Williams Legacy West Listed on: 07/12/2013
Townhouse Details
Home Type
- Townhome
Est. Annual Taxes
- $2,905
Year Built
- Built in 1980
Lot Details
- 3,615 Sq Ft Lot
- Backs To Open Common Area
- Cul-De-Sac
- Landscaped
- The property's topography is level
- Property is in very good condition
HOA Fees
- $85 Monthly HOA Fees
Home Design
- Semi-Detached or Twin Home
- Split Foyer
- Asphalt Roof
- Vinyl Siding
Interior Spaces
- Property has 2 Levels
- Traditional Floor Plan
- Wet Bar
- Cathedral Ceiling
- Ceiling Fan
- Double Pane Windows
- Window Treatments
- Window Screens
- French Doors
- Insulated Doors
- Six Panel Doors
- Family Room
- Sitting Room
- Living Room
- Dining Room
- Wood Flooring
Kitchen
- Electric Oven or Range
- Self-Cleaning Oven
- Microwave
- Extra Refrigerator or Freezer
- Ice Maker
- Dishwasher
- Disposal
Bedrooms and Bathrooms
- 4 Bedrooms | 3 Main Level Bedrooms
- En-Suite Primary Bedroom
- En-Suite Bathroom
- 3 Full Bathrooms
- Whirlpool Bathtub
Laundry
- Laundry Room
- Dryer
- Washer
Finished Basement
- Heated Basement
- Walk-Out Basement
- Rear Basement Entry
- Basement Windows
Home Security
Parking
- Off-Street Parking
- 3 Assigned Parking Spaces
Outdoor Features
- Deck
- Shed
Utilities
- Central Air
- Heat Pump System
- Vented Exhaust Fan
- Underground Utilities
- Electric Water Heater
- Cable TV Available
Listing and Financial Details
- Tax Lot A 203
- Assessor Parcel Number 1416153494
Community Details
Overview
- Association fees include management
- Village Of Owen Brown Subdivision
- The community has rules related to alterations or architectural changes, building or community restrictions, covenants
- Community Lake
Amenities
- Picnic Area
- Common Area
- Community Center
- Meeting Room
- Community Library
Recreation
- Community Playground
- Community Pool
- Pool Membership Available
- Jogging Path
- Bike Trail
Pet Policy
- Pet Restriction
Security
- Storm Doors
Ownership History
Purchase Details
Purchase Details
Home Financials for this Owner
Home Financials are based on the most recent Mortgage that was taken out on this home.Purchase Details
Home Financials for this Owner
Home Financials are based on the most recent Mortgage that was taken out on this home.Purchase Details
Purchase Details
Purchase Details
Home Financials for this Owner
Home Financials are based on the most recent Mortgage that was taken out on this home.Similar Homes in Columbia, MD
Home Values in the Area
Average Home Value in this Area
Purchase History
| Date | Type | Sale Price | Title Company |
|---|---|---|---|
| Deed | $337,000 | Lakeside Title | |
| Deed | $305,000 | Eastern Title & Settlement | |
| Deed | $294,900 | Associates Title Services In | |
| Deed | $201,000 | -- | |
| Deed | -- | -- | |
| Deed | $70,500 | -- |
Mortgage History
| Date | Status | Loan Amount | Loan Type |
|---|---|---|---|
| Previous Owner | $299,475 | FHA | |
| Previous Owner | $265,410 | New Conventional | |
| Previous Owner | $220,700 | Stand Alone Second | |
| Previous Owner | $204,671 | Stand Alone Second | |
| Previous Owner | $215,000 | Stand Alone Second | |
| Previous Owner | $66,975 | No Value Available | |
| Closed | -- | No Value Available |
Property History
| Date | Event | Price | Change | Sq Ft Price |
|---|---|---|---|---|
| 01/04/2019 01/04/19 | Sold | $305,000 | 0.0% | $142 / Sq Ft |
| 11/25/2018 11/25/18 | Pending | -- | -- | -- |
| 11/10/2018 11/10/18 | Price Changed | $305,000 | -1.6% | $142 / Sq Ft |
| 10/23/2018 10/23/18 | For Sale | $309,900 | +5.1% | $145 / Sq Ft |
| 08/16/2013 08/16/13 | Sold | $294,900 | 0.0% | $138 / Sq Ft |
| 07/14/2013 07/14/13 | Pending | -- | -- | -- |
| 07/12/2013 07/12/13 | For Sale | $294,900 | -- | $138 / Sq Ft |
Tax History Compared to Growth
Tax History
| Year | Tax Paid | Tax Assessment Tax Assessment Total Assessment is a certain percentage of the fair market value that is determined by local assessors to be the total taxable value of land and additions on the property. | Land | Improvement |
|---|---|---|---|---|
| 2024 | $4,930 | $313,100 | $0 | $0 |
| 2023 | $4,534 | $289,100 | $100,000 | $189,100 |
| 2022 | $4,494 | $289,100 | $100,000 | $189,100 |
| 2021 | $4,670 | $289,100 | $100,000 | $189,100 |
| 2020 | $4,846 | $313,600 | $85,000 | $228,600 |
| 2019 | $4,391 | $304,533 | $0 | $0 |
| 2018 | $4,308 | $295,467 | $0 | $0 |
| 2017 | $3,759 | $286,400 | $0 | $0 |
| 2016 | $676 | $255,567 | $0 | $0 |
| 2015 | $676 | $224,733 | $0 | $0 |
| 2014 | $659 | $193,900 | $0 | $0 |
Agents Affiliated with this Home
-

Seller's Agent in 2019
Missy Miller Aldave
Creig Northrop Team of Long & Foster
(410) 409-5147
3 in this area
431 Total Sales
-

Buyer's Agent in 2019
Yvonne Lee
Keller Williams Capital Properties
(301) 613-6070
218 Total Sales
-
G
Seller's Agent in 2013
Gary Klicpera
Keller Williams Legacy West
Map
Source: Bright MLS
MLS Number: 1003617614
APN: 16-153494
- 7448 Broken Staff
- 7356 Broken Staff
- 7129 Winter Rose Path
- 7326 Mossy Brink Ct
- 7374 Hickory Log Cir
- 7390 Hickory Log Cir
- 6920 Rawhide Ridge
- 6701 Second Morning Ct
- 9930 Ferndale Ave
- 9348 Pirates Cove
- 9218 Connell Ct
- 6529 Frietchie Row
- 9909 Dellwood Ave
- 7015 Knighthood Ln
- 8834 Stonebrook Ln
- 9269 Pigeon Wing Place
- 6867 Happyheart Ln
- 6394 Tawny Bloom
- 6445 Deep Calm
- 6441 Deep Calm
