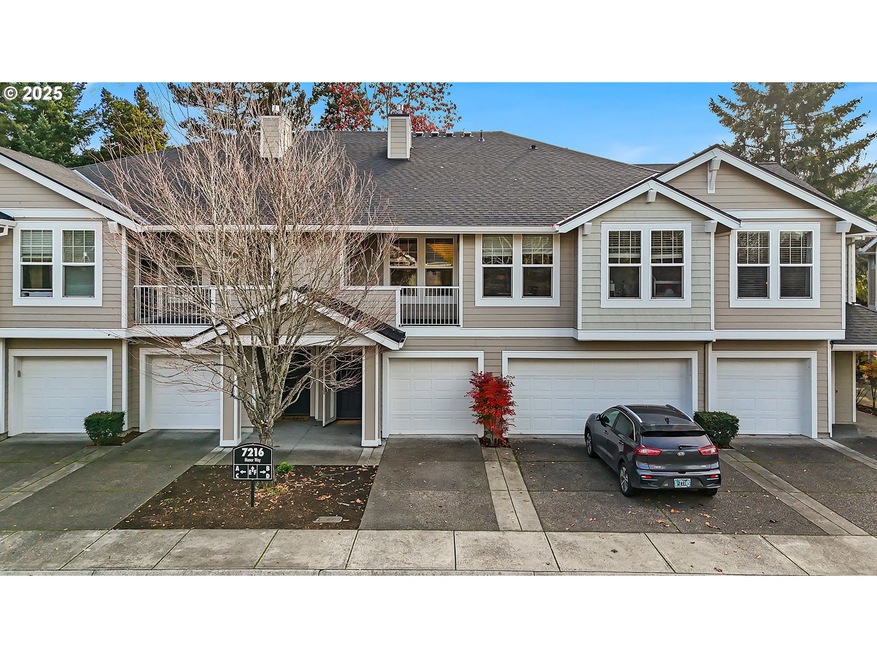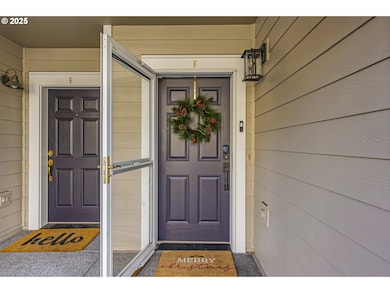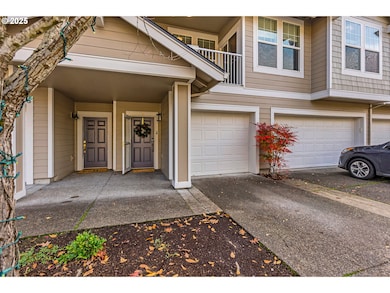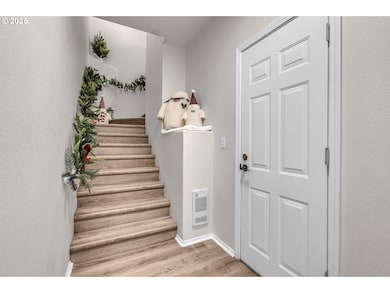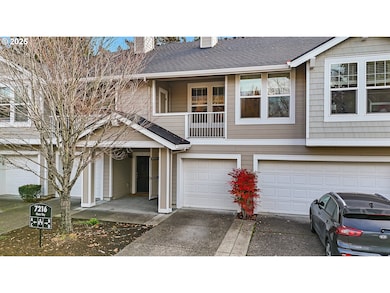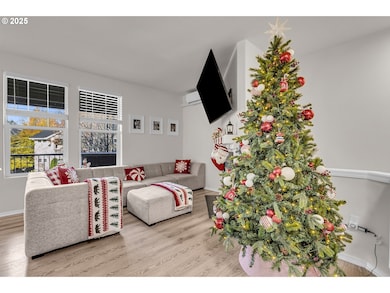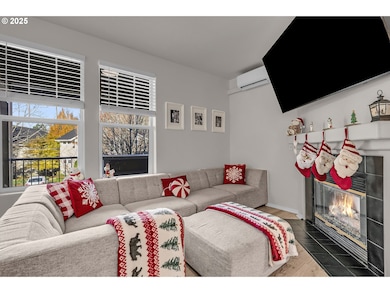7216 SW Manor Way Unit F Beaverton, OR 97007
Estimated payment $2,053/month
Highlights
- Deck
- High Ceiling
- Double Pane Windows
- Traditional Architecture
- 1 Car Attached Garage
- Ductless Heating Or Cooling System
About This Home
Discover this beautifully cared-for Madison Place Condo! This light-filled two-bedroom, two-bath, home offers an inviting layout and an attached garage for added convenience. Enjoy peaceful views from every window-lush trees surround the community, creating the perfect quiet and relaxing atmosphere inside to a thoughtfully maintained interior featuring high ceilings, expansive windows, freshand flawless paint, and generous living spaces throughout. The home also includes a high-efficiency ductless mini split in excellent condition, providing year-round comfort. All appliances are included for a truly move-in-ready experience.
Listing Agent
eXp Realty, LLC Brokerage Phone: 971-713-6793 License #201250804 Listed on: 11/19/2025

Townhouse Details
Home Type
- Townhome
Est. Annual Taxes
- $3,137
Year Built
- Built in 2003
Parking
- 1 Car Attached Garage
- Off-Street Parking
Home Design
- Traditional Architecture
- Composition Roof
- Concrete Perimeter Foundation
- Wood Composite
Interior Spaces
- 1,122 Sq Ft Home
- 2-Story Property
- High Ceiling
- Ceiling Fan
- Gas Fireplace
- Double Pane Windows
- Vinyl Clad Windows
- Family Room
- Living Room
- Dining Room
- Laminate Flooring
Kitchen
- Free-Standing Range
- Microwave
- Dishwasher
- Disposal
Bedrooms and Bathrooms
- 2 Bedrooms
Laundry
- Laundry Room
- Washer and Dryer
Schools
- Hazeldale Elementary School
- Mountain View Middle School
- Aloha High School
Utilities
- Ductless Heating Or Cooling System
- Mini Split Air Conditioners
- Cooling System Mounted In Outer Wall Opening
- Mini Split Heat Pump
- Gas Water Heater
Additional Features
- Deck
- Landscaped
Listing and Financial Details
- Assessor Parcel Number R2117461
Community Details
Overview
- Property has a Home Owners Association
- 60 Units
- Ams Association, Phone Number (503) 639-9352
- On-Site Maintenance
Amenities
- Community Deck or Porch
- Common Area
Security
- Resident Manager or Management On Site
Map
Home Values in the Area
Average Home Value in this Area
Property History
| Date | Event | Price | List to Sale | Price per Sq Ft | Prior Sale |
|---|---|---|---|---|---|
| 11/19/2025 11/19/25 | For Sale | $340,000 | +7.9% | $303 / Sq Ft | |
| 01/26/2023 01/26/23 | Sold | $315,000 | -3.1% | $281 / Sq Ft | View Prior Sale |
| 12/23/2022 12/23/22 | Pending | -- | -- | -- | |
| 12/16/2022 12/16/22 | Price Changed | $325,000 | 0.0% | $290 / Sq Ft | |
| 12/16/2022 12/16/22 | For Sale | $325,000 | -3.0% | $290 / Sq Ft | |
| 12/02/2022 12/02/22 | Pending | -- | -- | -- | |
| 10/13/2022 10/13/22 | For Sale | $335,000 | +28.8% | $299 / Sq Ft | |
| 04/16/2020 04/16/20 | Sold | $260,000 | -1.9% | $198 / Sq Ft | View Prior Sale |
| 04/01/2020 04/01/20 | Pending | -- | -- | -- | |
| 03/22/2020 03/22/20 | Price Changed | $265,000 | -1.9% | $202 / Sq Ft | |
| 03/11/2020 03/11/20 | For Sale | $270,000 | -- | $205 / Sq Ft |
Source: Regional Multiple Listing Service (RMLS)
MLS Number: 598053901
- 6940 SW Lisbon Ct
- 20819 SW Vicki Ln
- 6896 SW 204th Ave
- 7719 SW 204th Ave
- 6451 SW 208th Terrace
- 20450 SW Rosemount St
- 20621 SW Rosemount St
- 20363 SW Cassandra Ln
- 20781 SW Skiver St
- 6436 SW Fountain Grove Terrace
- 20669 SW Skiver St
- 6550 SW 203rd Ave
- 6260 SW 208th Terrace
- 6262 SW 205th Ave
- 20865 SW Quintessa Ct
- 20439 SW Marimar St
- 20354 SW Navarre Ln
- 6110 SW Zabaco Terrace
- 6105 SW Zabaco Terrace
- 20478 SW Ravenswood St
- 7366 SW 204th Ave
- 20166 SW Lucas Oaks Ln
- 19796 SW Yocom Ln Unit A - primary
- 20534 SW Rosa Dr
- 5493 SE 80th Ave
- 6300 SW 188th Ct
- 4505 SW Masters Loop
- 4283 SW Plumeria Way
- 8206 SE Leafhopper St
- 8143 SE Leafhopper St
- 18150 SW Rosa Rd
- 7743 SE Kinnaman St
- 5955 SW 179th Ave
- 3844 SE 83rd Ave
- 3893 SE 81st Ave
- 5400 SW 180th Ave
- 17542 SW Sunview Ln
- 17547 SW Vanguard Ln
- 4151 SE Fortress Ln
- 7574 SE Blanton St
