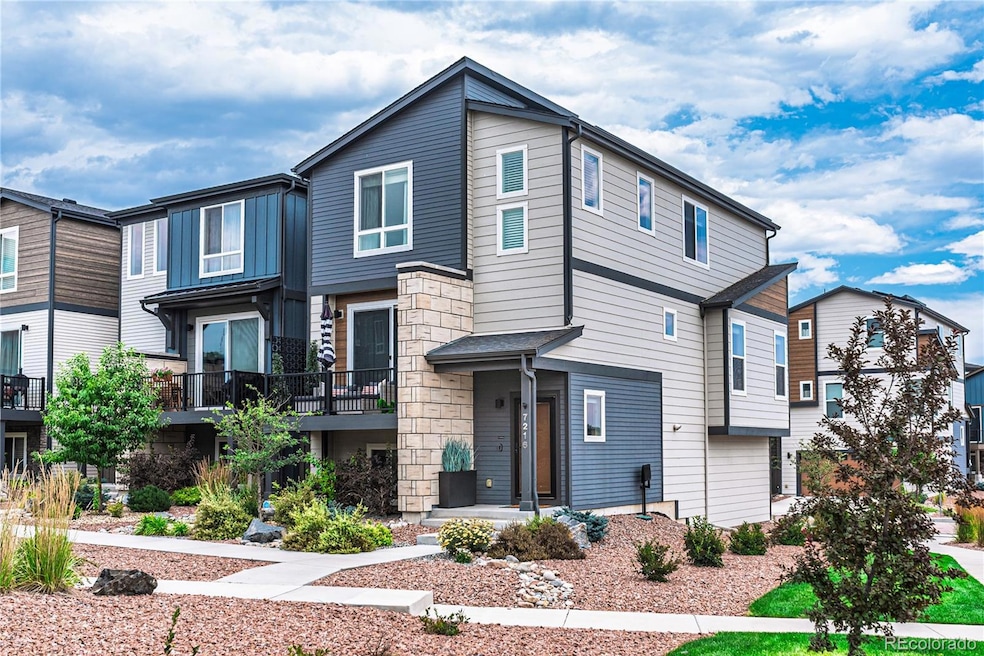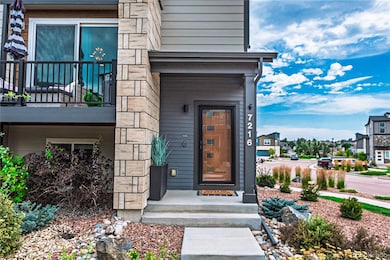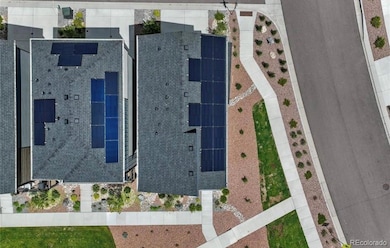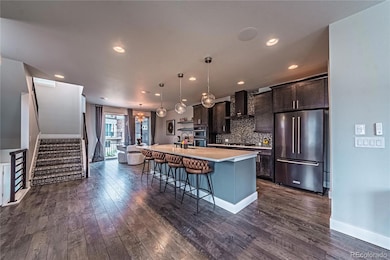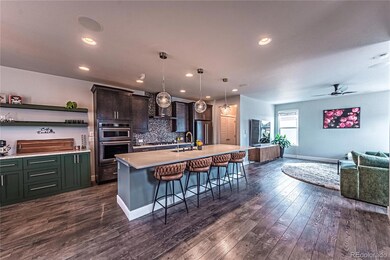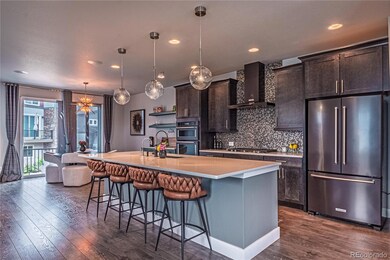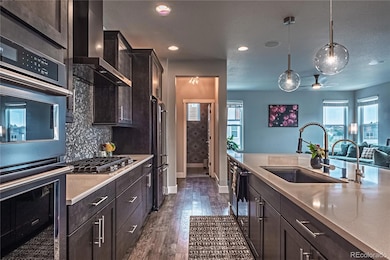7216 Treebrook Ln Colorado Springs, CO 80918
Norwood NeighborhoodEstimated payment $3,256/month
Highlights
- Primary Bedroom Suite
- Living Room
- Solar Heating System
- 2 Car Attached Garage
- Laundry Room
- Forced Air Heating and Cooling System
About This Home
Welcome to THE BEST home in one of the most desirable areas in Colorado Springs. Featuring over 140k in custom upgrades on top of paid off solar panels, this corner-lot, cul-de-sac stunner blends luxury, thoughtful upgrades, and incredible views into one perfect package. Step inside and you’ll immediately feel the difference — no detail was spared. Gorgeous hardwood flooring extends throughout the entire home, paired with upgraded, high-end carpet on the stairs. Natural light fills the spacious open-concept main level, and the main-level balcony offers jaw-dropping Pikes Peak and Front Range views, perfect for your morning coffee or sunset gatherings. The chef’s kitchen features beautiful upgraded cabinetry, a custom coffee bar, premium lighting, and designer finishes throughout. Just off the kitchen, the dining room flows seamlessly to the deck, creating an entertainer’s dream space. Upstairs, you’ll find two master suites, each with its own en suite bathroom. The primary suite is a true retreat—highlighted by a massive spa shower, exquisite tile surround, and luxury fixtures. A large, versatile loft provides additional living or work space, ideal for a home office, play area, or media room. The upgrades continue with a finished and painted heated two-car garage, paid-off solar panels that drastically reduce utility costs, and stylish accent walls and lighting choices that elevate every room. Even the main-level powder bath wows with designer wallpaper and decor. Enjoy the ease of low-maintenance living thanks to the xeriscaped yard. Plus, you’re one minute from shopping, restaurants, and commuter routes right off the Woodmen corridor—offering convenience without compromise. Blow off some steam with a serene walk next to Cottonwood Creek, which comes right to the community. This home is truly one-of-a-kind combining style, comfort, and functionality in a way rarely seen. Don’t miss your chance to own the best home in an incredible neighborhood.
Listing Agent
HomeSmart Brokerage Phone: 719-649-0665 License #100080270 Listed on: 10/09/2025

Home Details
Home Type
- Single Family
Est. Annual Taxes
- $2,121
Year Built
- Built in 2019
Lot Details
- 2,614 Sq Ft Lot
- Property is zoned PUD AO
HOA Fees
- $95 Monthly HOA Fees
Parking
- 2 Car Attached Garage
Home Design
- Frame Construction
- Composition Roof
Interior Spaces
- 2,148 Sq Ft Home
- 2-Story Property
- Family Room
- Living Room
- Dining Room
- Finished Basement
- 1 Bedroom in Basement
- Laundry Room
Bedrooms and Bathrooms
- 3 Bedrooms
- Primary Bedroom Suite
- En-Suite Bathroom
Eco-Friendly Details
- Solar Heating System
Schools
- Pioneer Elementary School
- Timberview Middle School
- Liberty High School
Utilities
- Forced Air Heating and Cooling System
- Heating System Uses Natural Gas
Community Details
- Midtwon At Cottonwood Creek HOA, Phone Number (719) 471-1703
- Midtown At Cottonwood Creek Subdivision
Listing and Financial Details
- Exclusions: washer and dryer, seller's personal property, staging items
- Assessor Parcel Number 63112-04-129
Map
Home Values in the Area
Average Home Value in this Area
Tax History
| Year | Tax Paid | Tax Assessment Tax Assessment Total Assessment is a certain percentage of the fair market value that is determined by local assessors to be the total taxable value of land and additions on the property. | Land | Improvement |
|---|---|---|---|---|
| 2025 | $2,121 | $35,310 | -- | -- |
| 2024 | $2,085 | $37,050 | $5,700 | $31,350 |
| 2023 | $2,085 | $37,050 | $5,700 | $31,350 |
| 2022 | $1,556 | $29,150 | $5,340 | $23,810 |
| 2021 | $2,260 | $29,980 | $5,490 | $24,490 |
| 2020 | $1,855 | $22,920 | $3,790 | $19,130 |
| 2019 | $186 | $2,320 | $2,320 | $0 |
| 2018 | $141 | $1,730 | $1,730 | $0 |
Property History
| Date | Event | Price | List to Sale | Price per Sq Ft | Prior Sale |
|---|---|---|---|---|---|
| 11/17/2025 11/17/25 | Pending | -- | -- | -- | |
| 10/02/2025 10/02/25 | For Sale | $565,000 | +4.6% | $263 / Sq Ft | |
| 04/26/2024 04/26/24 | Sold | $540,000 | -1.8% | $251 / Sq Ft | View Prior Sale |
| 04/18/2024 04/18/24 | Off Market | $550,000 | -- | -- | |
| 03/19/2024 03/19/24 | For Sale | $550,000 | -- | $256 / Sq Ft |
Purchase History
| Date | Type | Sale Price | Title Company |
|---|---|---|---|
| Warranty Deed | $540,000 | Stewart Title | |
| Warranty Deed | $580,000 | First American Title | |
| Warranty Deed | $410,600 | Capstone Title Services Llc |
Mortgage History
| Date | Status | Loan Amount | Loan Type |
|---|---|---|---|
| Open | $432,000 | New Conventional | |
| Previous Owner | $575,000 | New Conventional | |
| Previous Owner | $424,115 | VA |
Source: REcolorado®
MLS Number: 7302433
APN: 63112-04-129
- 7259 Treebrook Ln
- 7238 Colebrook Ln
- 7174 Clove Hitch Heights
- 7180 Clove Hitch Heights
- 7216 Clove Hitch Heights
- 7222 Clove Hitch Heights
- 7228 Clove Hitch Heights
- 7162 Clove Hitch Heights
- 7156 Clove Hitch Heights
- 7276 Clove Hitch Heights
- Burgess Plan at Heights at Cottonwood Creek
- Grace Elite Plan at Heights at Cottonwood Creek
- Ruxton Plan at Heights at Cottonwood Creek
- Burgess Elite Plan at Heights at Cottonwood Creek
- Peregrine Elite Plan at Heights at Cottonwood Creek
- Leo Plan at Heights at Cottonwood Creek
- Skycrest Plan at Heights at Cottonwood Creek
- Coulson Elite Plan at Heights at Cottonwood Creek
- Coulson Plan at Heights at Cottonwood Creek
- 6806 Shimmering Moon Ln
- 3939 Smoke Tree Dr
- 4540 Bridle Pass Dr
- 3928 Smoke Tree Dr
- 4465 Ramblewood Dr
- 4810 Little London Dr
- 7475 Churchwood Cir
- 4505 Dublin Blvd
- 3710 Brisbane Dr
- 7022 Sand Crest View
- 5003 Butterfield Dr
- 6470 Timber Bluff Point
- 7429 Liberty Bell Dr
- 7045 Nettlewood Place
- 7920 Camfield Cir
- 7528 Liberty Bell Dr
- 3820 Dolphin Cir
- 8385 Freemantle Dr
- 6347 Firestar Ln
- 6416 Honey Grove
- 7522 Madrid Ct
