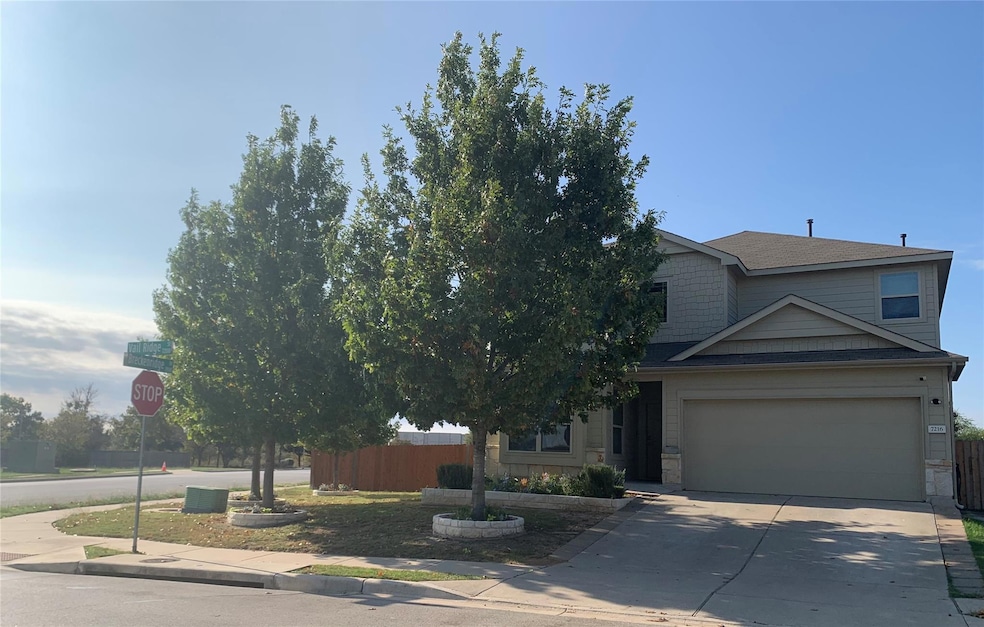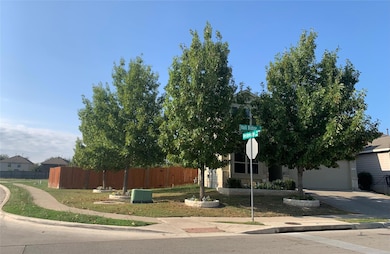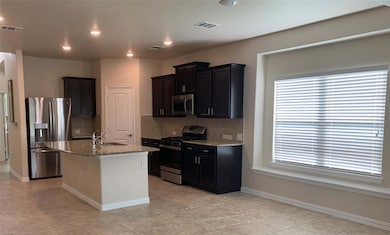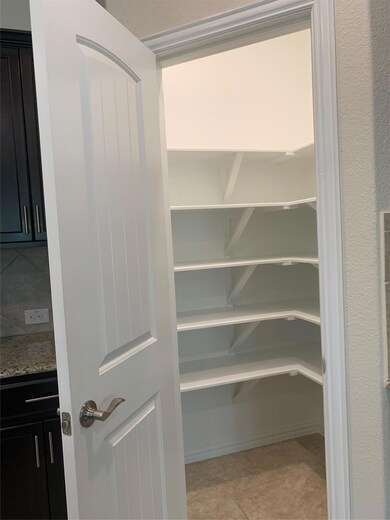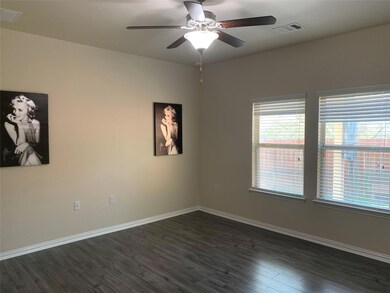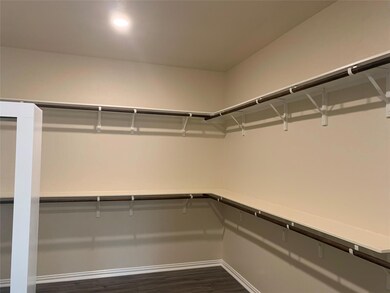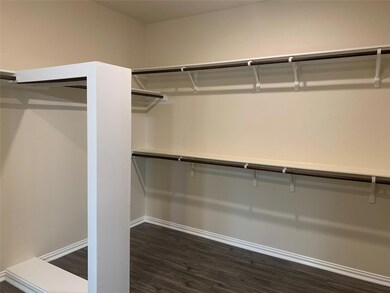7216 Vail Ridge St Austin, TX 78744
Colorado Crossing Neighborhood
4
Beds
2.5
Baths
2,858
Sq Ft
6,713
Sq Ft Lot
Highlights
- Main Floor Primary Bedroom
- Stone Countertops
- Community Pool
- High Ceiling
- Private Yard
- 3-minute walk to Colorado Crossing Park
About This Home
Immaculately Kept, Many Windows, Wood Blinds, Treed Corner Lot with Sidewalks, Open Floorplan, Large Master and Study on Main Floor, Granite Countertop Kitchen with Breakfast Area and Stainless Steel Appliances, Open to Family Room, Solar Panels reduce Electric Costs.
Listing Agent
Herman Boswell Inc Brokerage Phone: (817) 274-1800 License #0397957 Listed on: 11/22/2025
Home Details
Home Type
- Single Family
Est. Annual Taxes
- $10,877
Year Built
- Built in 2015
Lot Details
- 6,713 Sq Ft Lot
- Northeast Facing Home
- Wood Fence
- Interior Lot
- Level Lot
- Sprinkler System
- Dense Growth Of Small Trees
- Private Yard
Parking
- 2 Car Attached Garage
- Front Facing Garage
- Garage Door Opener
Home Design
- Brick Exterior Construction
- Slab Foundation
- Frame Construction
- Composition Roof
- Masonry Siding
- HardiePlank Type
Interior Spaces
- 2,858 Sq Ft Home
- 2-Story Property
- Crown Molding
- High Ceiling
- Ceiling Fan
- Recessed Lighting
- Window Treatments
- Dining Area
Kitchen
- Breakfast Area or Nook
- Breakfast Bar
- Oven
- Gas Cooktop
- Free-Standing Range
- Microwave
- Dishwasher
- ENERGY STAR Qualified Appliances
- Kitchen Island
- Stone Countertops
- Disposal
Flooring
- Carpet
- Laminate
- Tile
Bedrooms and Bathrooms
- 4 Bedrooms | 1 Primary Bedroom on Main
- Walk-In Closet
- In-Law or Guest Suite
- Double Vanity
- Separate Shower
Home Security
- Security System Owned
- Fire and Smoke Detector
- In Wall Pest System
Schools
- Smith Elementary School
- Ojeda Middle School
- Del Valle High School
Utilities
- Central Heating and Cooling System
- Vented Exhaust Fan
- Underground Utilities
Additional Features
- No Interior Steps
- Covered Patio or Porch
Listing and Financial Details
- Security Deposit $2,950
- Tenant pays for all utilities
- The owner pays for association fees
- 12 Month Lease Term
- $50 Application Fee
- Assessor Parcel Number 03201608090000
Community Details
Overview
- Property has a Home Owners Association
- Built by Lennar Homes
- Colorado Crossing Iv Sec 3 Subdivision
Amenities
- Common Area
- Community Mailbox
Recreation
- Community Playground
- Community Pool
Pet Policy
- Pet Deposit $300
- Dogs and Cats Allowed
- Medium pets allowed
Map
Source: Unlock MLS (Austin Board of REALTORS®)
MLS Number: 9524237
APN: 846069
Nearby Homes
- 3905 Alpine Autumn Dr
- 7128 Outfitter Dr
- 7325 S Glenn St
- 6901 Crestone Rd
- 3700 Ignacio Dr
- 7437 Aspen Brook Dr
- 3505 Breckenridge Dr
- 3808 Ignacio Dr
- 7120 Razors Edge Dr
- 7537 S Glenn St
- 7116 Spirit Hill Rd
- 7013 Tonka Ln
- 3529 Sand Dunes Ave
- 4401 Norwood Ln
- 1024 Lucinda Williams Way
- 1022 Lucinda Williams Way
- 1014 Lucinda Williams Way
- 1016 Lucinda Williams Way
- 1018 Brickell Loop Unit B
- 1018 Brickell Loop Unit A
- 7213 Outfitter Dr
- 3801 Black Granite Dr
- 7440 Montezuma St
- 6825 Colorado Bluffs Rd
- 3525 Colorado High Ave
- 3808 Ignacio Dr
- 3504 Black Granite Dr
- 7505 Cedar Edge Dr
- 7120 Razors Edge Dr
- 7516 Cedar Edge Dr
- 3416 Autumn Bay Dr
- 7013 Tonka Ln
- 4306 Shallowbrook Trail Unit A
- 3339 Caseybridge Ct
- 3335 Caseybridge Ct
- 7733 Burleson Rd
- 6936 E Ben White Blvd
- 6934 E Ben White Blvd
- 5200 Mckinney Falls Pkwy
- 2309 Hermia St
