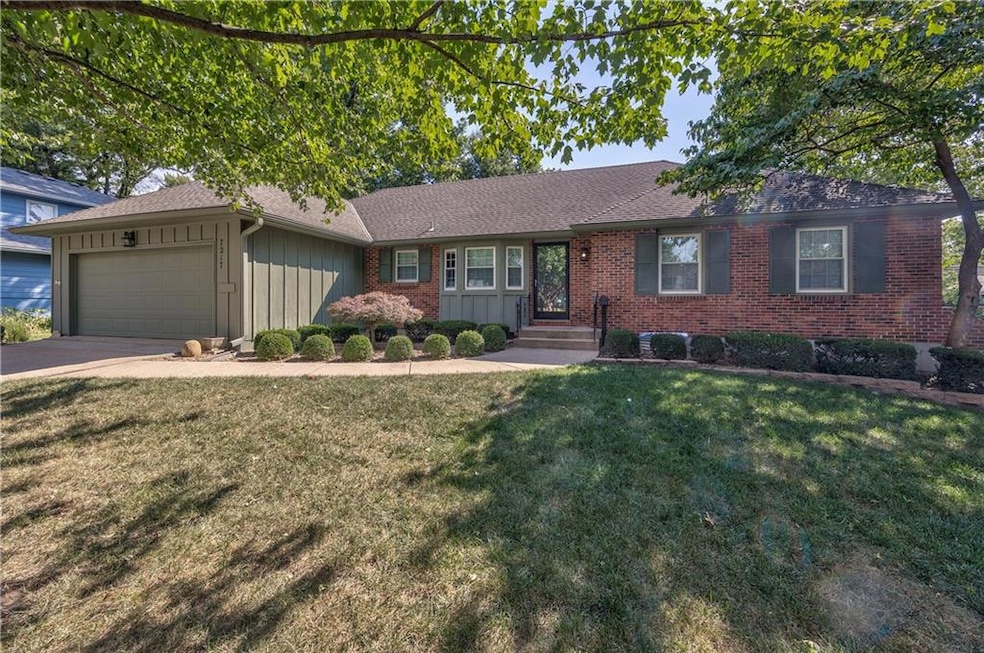7217 Hadley St Overland Park, KS 66204
Milburn NeighborhoodEstimated payment $2,349/month
Highlights
- Recreation Room
- Wood Flooring
- Great Room with Fireplace
- Ranch Style House
- Separate Formal Living Room
- No HOA
About This Home
Welcome to this meticulously maintained Ranch home located in the coveted Milburn Estates subdivision. The spacious living room flows seamlessly into an inviting great room, highlighted by a charming brick-accented fireplace, ideal for cozy evenings. Hardwood floors run throughout most of the main level, adding warmth and character. The large, eat-in kitchen features ample cabinet space, a pantry, and a brand-new microwave, offering both functionality and comfort. The generously sized primary bedroom includes a private bath with a newer walk-in shower. Two additional bedrooms and a full hallway bath provide flexibility and convenience. The lower level is finished offering a spacious recreation room complete with a wet bar and pool table; perfect for entertaining. You'll find ample storage throughout, including built-in closets under the stairs and generous unfinished areas. Additional features include newer windows throughout the home, gutter guards, and a radon mitigation system for peace of mind. An extended garage provides additional storage and a pedestrian door leading to the backyard. Enjoy evenings on the back patio within the fully fenced yard, complete with a storage shed for lawn tools and equipment. A brand-new roof rounds out this exceptional property. Don’t miss the opportunity to make this charming ranch your next home!
Listing Agent
RE/MAX Realty Suburban Inc Brokerage Phone: 913-238-2587 License #SP00234528 Listed on: 07/30/2025
Co-Listing Agent
RE/MAX Realty Suburban Inc Brokerage Phone: 913-238-2587 License #00244042
Home Details
Home Type
- Single Family
Est. Annual Taxes
- $3,787
Year Built
- Built in 1964
Lot Details
- 0.25 Acre Lot
- Wood Fence
- Aluminum or Metal Fence
Parking
- 2 Car Attached Garage
- Inside Entrance
- Garage Door Opener
Home Design
- Ranch Style House
- Traditional Architecture
- Composition Roof
Interior Spaces
- Wet Bar
- Ceiling Fan
- Wood Burning Fireplace
- Fireplace With Gas Starter
- Thermal Windows
- Great Room with Fireplace
- Separate Formal Living Room
- Combination Kitchen and Dining Room
- Recreation Room
- Storm Doors
Kitchen
- Eat-In Kitchen
- Built-In Electric Oven
- Dishwasher
- Disposal
Flooring
- Wood
- Carpet
- Laminate
- Ceramic Tile
Bedrooms and Bathrooms
- 3 Bedrooms
- Walk-In Closet
- 2 Full Bathrooms
- Shower Only
Finished Basement
- Basement Fills Entire Space Under The House
- Sump Pump
- Laundry in Basement
Location
- City Lot
Schools
- East Antioch Elementary School
- Sm North High School
Utilities
- Central Air
- Heating System Uses Natural Gas
Community Details
- No Home Owners Association
- Milburn Estates Subdivision
Listing and Financial Details
- Exclusions: See Sellers Disclosure
- Assessor Parcel Number NP46400004 0013
- $41 special tax assessment
Map
Home Values in the Area
Average Home Value in this Area
Tax History
| Year | Tax Paid | Tax Assessment Tax Assessment Total Assessment is a certain percentage of the fair market value that is determined by local assessors to be the total taxable value of land and additions on the property. | Land | Improvement |
|---|---|---|---|---|
| 2024 | $3,787 | $39,330 | $7,613 | $31,717 |
| 2023 | $3,624 | $37,064 | $7,255 | $29,809 |
| 2022 | $3,456 | $35,592 | $7,255 | $28,337 |
| 2021 | $3,141 | $30,762 | $6,596 | $24,166 |
| 2020 | $2,908 | $28,520 | $6,596 | $21,924 |
| 2019 | $2,714 | $26,646 | $5,210 | $21,436 |
| 2018 | $2,671 | $29,947 | $5,210 | $24,737 |
| 2017 | $2,640 | $25,392 | $4,738 | $20,654 |
| 2016 | $2,575 | $24,369 | $4,738 | $19,631 |
| 2015 | $2,380 | $22,989 | $4,738 | $18,251 |
| 2013 | -- | $22,207 | $4,738 | $17,469 |
Property History
| Date | Event | Price | Change | Sq Ft Price |
|---|---|---|---|---|
| 09/09/2025 09/09/25 | Pending | -- | -- | -- |
| 09/07/2025 09/07/25 | For Sale | $385,000 | -- | $141 / Sq Ft |
Purchase History
| Date | Type | Sale Price | Title Company |
|---|---|---|---|
| Warranty Deed | -- | Chicago Title Ins Co | |
| Deed | -- | Chicago Title Ins Co |
Source: Heartland MLS
MLS Number: 2566064
APN: NP46400004-0013
- 8208 W 72nd Terrace
- 7205 Woodward St
- 7139 Hardy St
- 7301 Antioch Rd
- 7808 W 74th St
- 7522 Mackey St
- 7609 Hardy St
- 7624 Hadley St
- 6728 Mackey St
- 6727 Antioch Rd
- 7649 Mackey St
- 8401 W 77th St
- 7636 Robinson St
- 6925 Santa fe Dr
- 7236 Floyd St
- 7314 W 75th St
- 7200 W 72nd St
- 7308 Metcalf Ave
- 7725 Robinson St
- 7819 Woodward St







