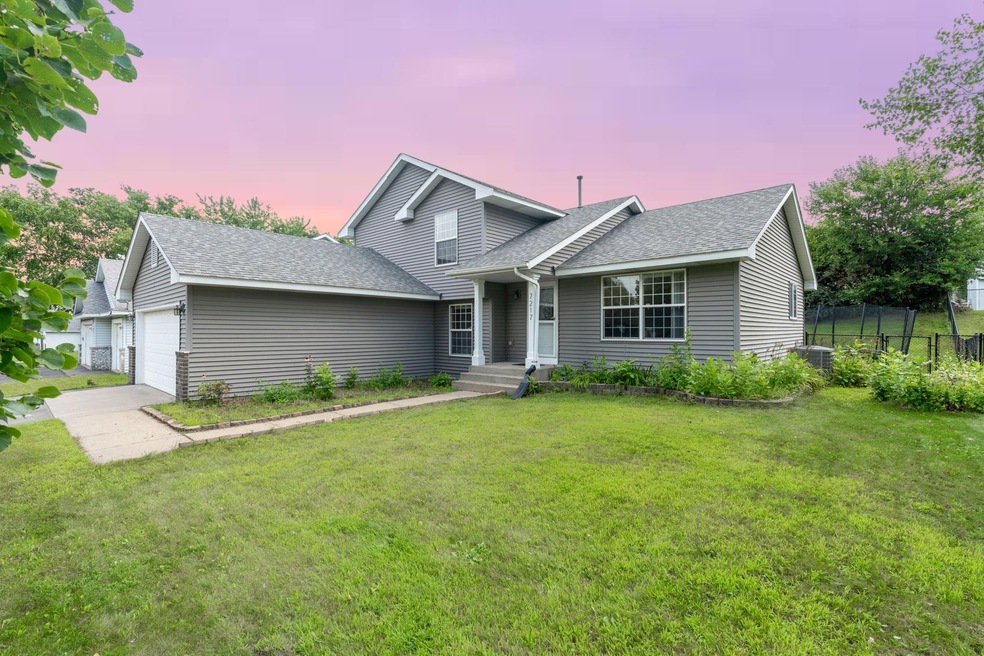
7217 Joliet Ave S Cottage Grove, MN 55016
Estimated payment $2,418/month
Highlights
- No HOA
- The kitchen features windows
- Patio
- Liberty Ridge Elementary School Rated A-
- 2 Car Attached Garage
- Living Room
About This Home
Welcome to this updated 4-bedroom, 3-bath home in the 833 School District. The main level offers an open floor plan with a bedroom and 3/4 bath, perfect for guests or a home office. The living space flows to a patio and fully fenced backyard for privacy and outdoor enjoyment. Upstairs you’ll find three bedrooms, including a master suite with a private bath and walk-in closet. The lower level is unfinished, giving you the option to add more living space and equity. Fresh paint, new carpet, and major updates are already done with a new roof in September 2023, water heater from 2016, furnace and A/C from 2019, and a newly paved asphalt driveway in August 2024.
Home Details
Home Type
- Single Family
Est. Annual Taxes
- $4,502
Year Built
- Built in 1993
Lot Details
- 10,019 Sq Ft Lot
- Lot Dimensions are 75x135
- Chain Link Fence
Parking
- 2 Car Attached Garage
Home Design
- Split Level Home
Interior Spaces
- 1,644 Sq Ft Home
- Family Room
- Living Room
- Unfinished Basement
- Natural lighting in basement
Kitchen
- Range
- Microwave
- Dishwasher
- The kitchen features windows
Bedrooms and Bathrooms
- 4 Bedrooms
Laundry
- Dryer
- Washer
Additional Features
- Patio
- Forced Air Heating and Cooling System
Community Details
- No Home Owners Association
Listing and Financial Details
- Assessor Parcel Number 1002721120077
Map
Home Values in the Area
Average Home Value in this Area
Tax History
| Year | Tax Paid | Tax Assessment Tax Assessment Total Assessment is a certain percentage of the fair market value that is determined by local assessors to be the total taxable value of land and additions on the property. | Land | Improvement |
|---|---|---|---|---|
| 2024 | $4,502 | $359,900 | $115,000 | $244,900 |
| 2023 | $4,502 | $375,800 | $140,000 | $235,800 |
| 2022 | $3,862 | $343,100 | $123,500 | $219,600 |
| 2021 | $3,666 | $287,100 | $102,600 | $184,500 |
| 2020 | $3,592 | $276,500 | $98,500 | $178,000 |
| 2019 | $3,552 | $263,700 | $85,000 | $178,700 |
| 2018 | $3,302 | $255,100 | $85,000 | $170,100 |
| 2017 | $2,962 | $234,800 | $75,000 | $159,800 |
| 2016 | $3,244 | $215,900 | $60,000 | $155,900 |
| 2015 | $2,732 | $198,500 | $64,200 | $134,300 |
| 2013 | -- | $178,400 | $52,800 | $125,600 |
Property History
| Date | Event | Price | Change | Sq Ft Price |
|---|---|---|---|---|
| 08/16/2025 08/16/25 | For Sale | $375,000 | +72.8% | $228 / Sq Ft |
| 11/26/2013 11/26/13 | Sold | $217,000 | -3.5% | $132 / Sq Ft |
| 10/04/2013 10/04/13 | Pending | -- | -- | -- |
| 08/30/2013 08/30/13 | For Sale | $224,793 | -- | $137 / Sq Ft |
Purchase History
| Date | Type | Sale Price | Title Company |
|---|---|---|---|
| Deed | $217,000 | Burnet Title | |
| Interfamily Deed Transfer | -- | Burnet Title | |
| Warranty Deed | $249,900 | -- |
Mortgage History
| Date | Status | Loan Amount | Loan Type |
|---|---|---|---|
| Open | $206,150 | New Conventional | |
| Previous Owner | $169,866 | FHA | |
| Previous Owner | $199,920 | Adjustable Rate Mortgage/ARM | |
| Previous Owner | $49,980 | Stand Alone Second |
Similar Homes in Cottage Grove, MN
Source: NorthstarMLS
MLS Number: 6764531
APN: 10-027-21-12-0077
- 7010 Jorgensen Ln S
- 9400 Indian Boulevard Ct S
- 6737 Jody Ave S
- 6671 Jody Ave S
- 6708 Jorgensen Ave S
- 6725 Jorgensen Ave S
- 6645 Jody Ave S
- 6721 Jorgensen Ave S
- 6700 Jorgensen Ave S
- 9592 77th St S
- 7457 Jeffery Ln S
- 9750 65th St S Unit 36439542
- 9865 78th St S
- 8072 Jocelyn Ave S
- 8844 75th St S
- 6192 Jensen Ave S
- 8083 Johansen Ave S
- 8855 67th Street Bay S
- 7774 Janero Ave S
- 9496 63rd St S
- 8285 Hyde Ct S
- 5137 Suntide Pass
- 10108 Sunbird Cir
- 7750 Hinton Ave S
- 7601 79th St S
- 7752 Hemingway Ave S
- 9389 Jareau Ave S
- 7550 80th St
- 8120 E Point Douglas Rd S
- 8240 E Point Douglas Rd S
- 7920 Hearthside Ave
- 10027 Newport Path
- 7689 Hardwood Ave S
- 4616 Atlas Place
- 4595 Oak Point Ln
- 4634 Atlas Place
- 7060 61st St S
- 4776 Equine Trail
- 8479 Greenway Ave S
- 8599 Greene Ave S






