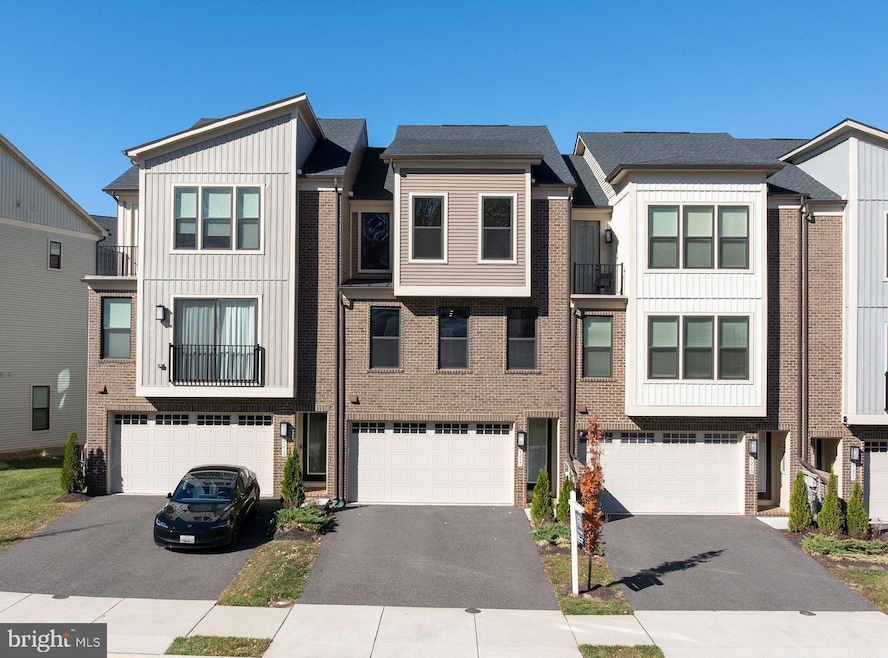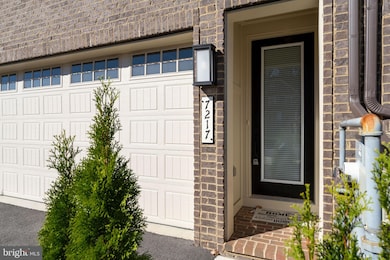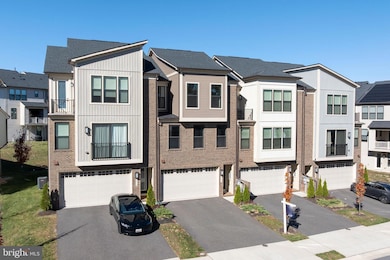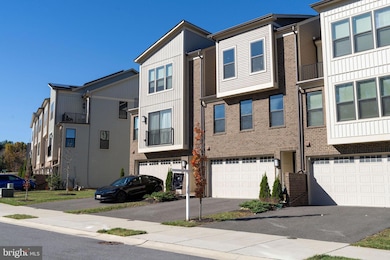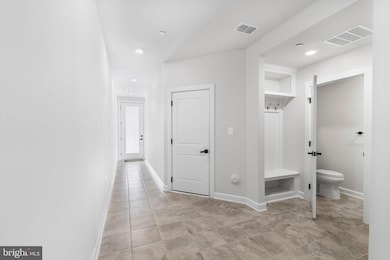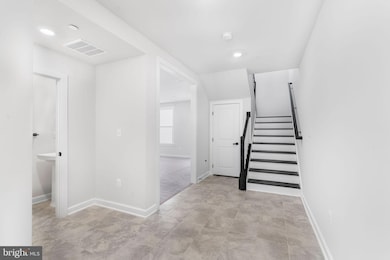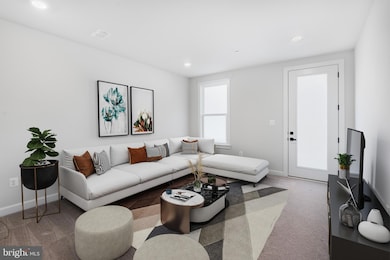7217 Mainstream Way Columbia, MD 21044
River Hill NeighborhoodEstimated payment $4,890/month
Highlights
- Eat-In Gourmet Kitchen
- Open Floorplan
- Recreation Room
- Clarksville Middle School Rated A
- Contemporary Architecture
- Great Room
About This Home
Discover 7217 Mainstream Way—an elegant townhome that perfectly blends modern luxury with everyday comfort. Nestled in Columbia’s sought-after Cedar Creek community, this 2022-built home offers sophisticated design, bright open spaces, and peaceful views of open green space, creating the ideal retreat for today’s lifestyle. As you enter, you’re welcomed by a bright and airy space featuring a flexible family room that can easily serve as a home office, workout area, or cozy media space, and it also offers seamless access to the outdoor patio. A powder room and access to the two-car garage on the entry level adds everyday convenience. Upstairs, the main living level showcases an open floor plan with an upgraded gourmet kitchen that’s sure to impress. Enjoy quartz countertops, an expanded island with breakfast bar seating, pendant lighting, stainless steel appliances, white subway tile backsplash, and a large pantry. The kitchen flows seamlessly into the dining and living areas, making it ideal for entertaining. Step through the sliding glass doors to relax or dine al fresco on the oversized, enclosed porch. A powder room completes this level. The upper level is dedicated to rest and relaxation. The luxurious primary suite boasts a tray ceiling, massive walk-in closet, and a spa-inspired en-suite bath featuring an extended quartz double vanity and an oversized frameless glass-enclosed shower. Two additional bedrooms, a second full bathroom, and a convenient upper-level laundry room complete the floor. From its high-end finishes to its thoughtful layout, this home embodies contemporary living at its finest. With abundant natural light, multiple outdoor spaces, and a prime Columbia location, 7217 Mainstream Way is a must-see for those seeking comfort, style, and convenience in one beautiful package.
Listing Agent
(410) 262-4102 sherrell.haynie@longandfoster.com Long & Foster Real Estate, Inc. License #622370 Listed on: 11/07/2025

Townhouse Details
Home Type
- Townhome
Est. Annual Taxes
- $9,340
Year Built
- Built in 2022
Lot Details
- 2,153 Sq Ft Lot
- Sprinkler System
- Property is in excellent condition
HOA Fees
- $114 Monthly HOA Fees
Parking
- 2 Car Attached Garage
- Front Facing Garage
- Garage Door Opener
- Driveway
- On-Street Parking
- Off-Street Parking
Home Design
- Contemporary Architecture
- Traditional Architecture
- Slab Foundation
- Frame Construction
- Spray Foam Insulation
- Blown-In Insulation
- Batts Insulation
- Architectural Shingle Roof
- Vinyl Siding
- Brick Front
- Composite Building Materials
Interior Spaces
- 2,522 Sq Ft Home
- Property has 3 Levels
- Open Floorplan
- Ceiling height of 9 feet or more
- Recessed Lighting
- Double Hung Windows
- Insulated Doors
- Entrance Foyer
- Great Room
- Family Room Off Kitchen
- Combination Kitchen and Dining Room
- Recreation Room
- Laundry Room
Kitchen
- Eat-In Gourmet Kitchen
- Breakfast Area or Nook
- Built-In Oven
- Cooktop
- Built-In Microwave
- Ice Maker
- Dishwasher
- Stainless Steel Appliances
- Kitchen Island
- Upgraded Countertops
- Disposal
Flooring
- Carpet
- Ceramic Tile
- Luxury Vinyl Plank Tile
- Luxury Vinyl Tile
Bedrooms and Bathrooms
- 3 Bedrooms
- En-Suite Primary Bedroom
- En-Suite Bathroom
- Walk-In Closet
- Bathtub with Shower
Eco-Friendly Details
- Energy-Efficient Appliances
- Energy-Efficient Windows
Outdoor Features
- Porch
Utilities
- 90% Forced Air Heating and Cooling System
- Vented Exhaust Fan
- Programmable Thermostat
- Natural Gas Water Heater
- Cable TV Available
Listing and Financial Details
- Tax Lot 53
- Assessor Parcel Number 1405602207
- $593 Front Foot Fee per year
Community Details
Overview
- Association fees include common area maintenance, lawn maintenance
- Built by NV Homes East
- Cedar Creek Subdivision, Spring Hill Floorplan
Recreation
- Community Playground
- Jogging Path
Map
Home Values in the Area
Average Home Value in this Area
Tax History
| Year | Tax Paid | Tax Assessment Tax Assessment Total Assessment is a certain percentage of the fair market value that is determined by local assessors to be the total taxable value of land and additions on the property. | Land | Improvement |
|---|---|---|---|---|
| 2025 | $9,307 | $673,100 | $255,000 | $418,100 |
| 2024 | $9,307 | $617,800 | $0 | $0 |
| 2023 | $8,463 | $562,500 | $0 | $0 |
| 2022 | $2,227 | $507,200 | $180,000 | $327,200 |
| 2021 | $2,227 | $155,000 | $155,000 | $0 |
| 2020 | $0 | $155,000 | $155,000 | $0 |
Property History
| Date | Event | Price | List to Sale | Price per Sq Ft | Prior Sale |
|---|---|---|---|---|---|
| 11/07/2025 11/07/25 | For Sale | $760,000 | +4.3% | $301 / Sq Ft | |
| 06/21/2022 06/21/22 | Sold | $728,480 | +4.1% | $298 / Sq Ft | View Prior Sale |
| 02/01/2022 02/01/22 | Pending | -- | -- | -- | |
| 01/06/2022 01/06/22 | Price Changed | $699,990 | +1.4% | $286 / Sq Ft | |
| 12/31/2021 12/31/21 | Price Changed | $689,990 | +0.7% | $282 / Sq Ft | |
| 11/08/2021 11/08/21 | Price Changed | $684,990 | +0.7% | $280 / Sq Ft | |
| 10/28/2021 10/28/21 | For Sale | $679,990 | -- | $278 / Sq Ft |
Source: Bright MLS
MLS Number: MDHW2061200
APN: 05-602207
- 7614 Cross Creek Dr
- 7679 Cross Creek Dr
- 6413 Fairest Dream Ln
- 6316 Angel Rose Ct
- 10966 Shadow Ln
- 0 Pindell School Rd Unit MDHW2052278
- 6424 Lochridge Rd
- 6962 Pindell School Rd
- 6804 Creekwood Ct
- 6803 Green Mill Way
- 6493 Swimmer Row Way
- 6475 S Trotter Rd
- 11630 Sun Circle Way
- 6483 S Trotter Rd
- 6540 S Trotter Rd
- 6536 S Trotter Rd
- 6201 Discover Ct
- Lot 5 Guilford Rd
- 11705 Lone Tree Ct
- 11450 Little Patuxent Pkwy Unit 605
- 7679 Cross Creek Dr
- 6612 Gleaming Sand Chase Unit Basement
- 6329 Morning Time Ln
- 6764 Green Mill Way
- 6786 Green Mill Way
- 11877 New Country Ln
- 11608 Little Patuxent Pkwy
- 11740 Stonegate Ln
- 11808 Bare Sky Ln
- 11510 Little Patuxent Pkwy Unit 407
- 11440 Little Patuxent Pkwy Unit 704
- 6016 Wild Ginger Ct
- 12290 Green Meadow Dr
- 6578 Guilford Rd
- 12020 Little Patuxent Pkwy
- 12100 Little Patuxent Pkwy
- 5937 Cedar Fern Ct Unit B
- 11311 Little Patuxent Pkwy
- 12215 Little Patuxent Pkwy
- 10528 E Wind Way
