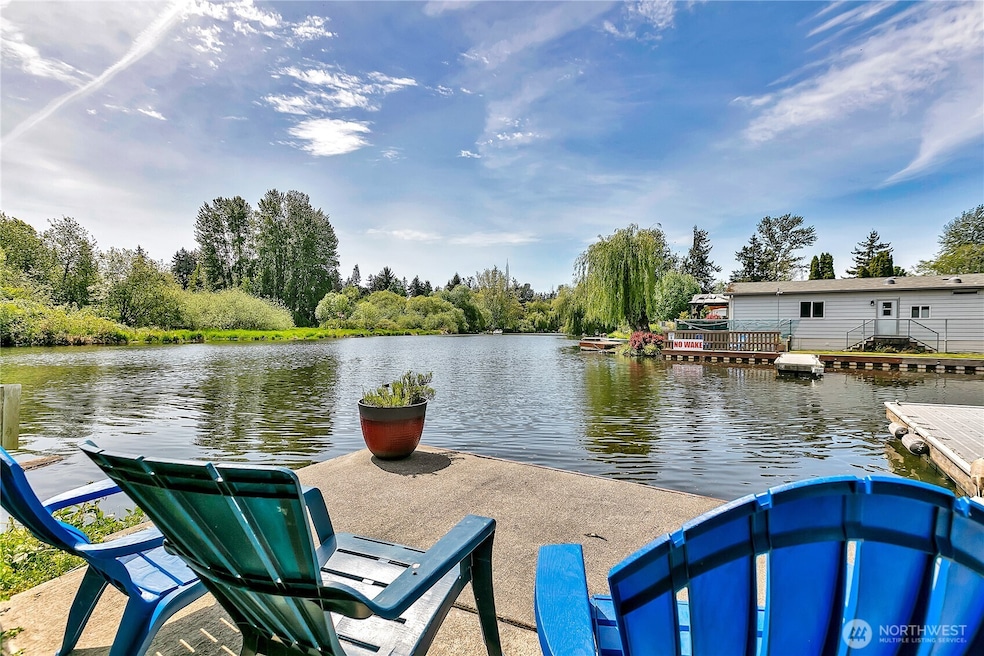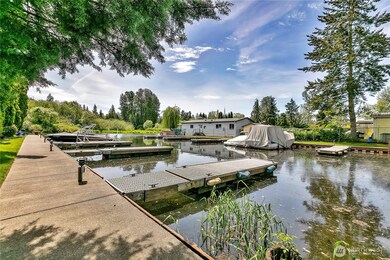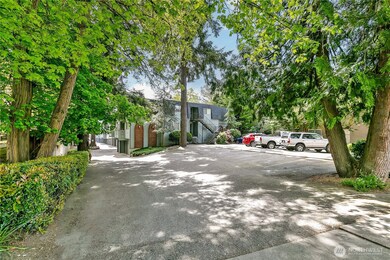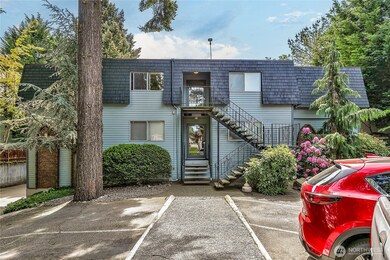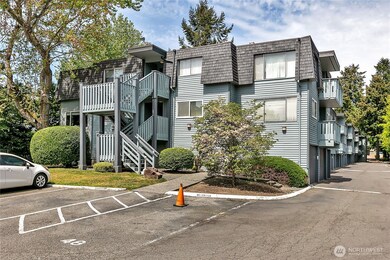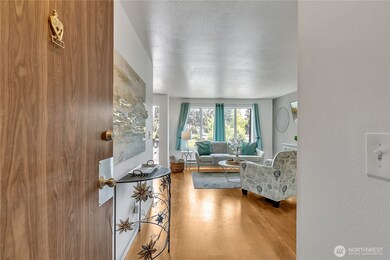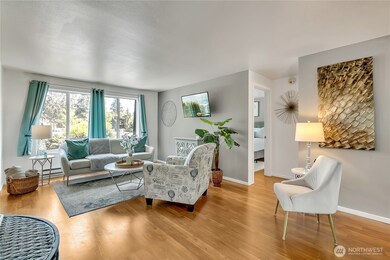7217 NE 175th St Unit 211 Kenmore, WA 98028
Downtown Kenmore NeighborhoodEstimated payment $2,326/month
Highlights
- Boat Dock
- Unit is on the top floor
- 1.68 Acre Lot
- Arrowhead Elementary School Rated A
- River Front
- Craftsman Architecture
About This Home
Beautifully Remodeled & Fully Furnished Top Floor View Gem! Perfectly appointed along the picturesque Sammamish River that gracefully feeds into LK Washington for your kayaking & water activities. You'll love this modern & spacious lifestyle offering a blend of comfort, luxury, natural beauty & convenience. A well maintained HOA featuring LOW DUES that are hard to find! Amenities include waterfront access from the private dock, ALL NEW BUILDING PLUMBING/PAINT, community sauna, multiple sitting decks, a 1 deep car garage & extra storage. Located in the heart of the Kenmore Vibe featuring the scenic Burke-Gillman Trail just 1 blk away, a short distance to restaurants, pubs, parks, schools & easy FWY access for commuters. Location! Location!
Source: Northwest Multiple Listing Service (NWMLS)
MLS#: 2398305
Property Details
Home Type
- Condominium
Est. Annual Taxes
- $3,298
Year Built
- Built in 1969
Lot Details
- River Front
- Home fronts a canal
HOA Fees
- $315 Monthly HOA Fees
Parking
- 1 Car Garage
- Uncovered Parking
- Off-Street Parking
Property Views
- Mountain
- Territorial
Home Design
- Craftsman Architecture
- Brick Exterior Construction
- Shake Roof
- Bitumen Roof
- Wood Siding
- Cement Board or Planked
Interior Spaces
- 604 Sq Ft Home
- 2-Story Property
- Insulated Windows
Kitchen
- Electric Oven or Range
- Stove
- Microwave
- Dishwasher
- Disposal
Flooring
- Laminate
- Ceramic Tile
Bedrooms and Bathrooms
- 1 Main Level Bedroom
- Bathroom on Main Level
- 1 Full Bathroom
Outdoor Features
- Docks
- Balcony
Additional Homes
- Number of ADU Units: 1
Location
- Unit is on the top floor
- Property is near public transit
- Property is near a bus stop
Utilities
- Baseboard Heating
- Water Heater
- High Speed Internet
Listing and Financial Details
- Down Payment Assistance Available
- Visit Down Payment Resource Website
- Assessor Parcel Number 3110770330
Community Details
Overview
- Association fees include common area maintenance, lawn service, road maintenance, sewer, trash, water
- 44 Units
- Liz Deval Prop Mgr. Association
- Secondary HOA Phone (425) 921-1555
- Harbour Villa Condominiums
- Kenmore Subdivision
- Park Phone (425) 743-4009 | Manager Liz Devall
Amenities
- Community Garden
- Game Room
- Recreation Room
- Laundry Facilities
Recreation
- Boat Dock
Pet Policy
- Cats Allowed
Map
Home Values in the Area
Average Home Value in this Area
Tax History
| Year | Tax Paid | Tax Assessment Tax Assessment Total Assessment is a certain percentage of the fair market value that is determined by local assessors to be the total taxable value of land and additions on the property. | Land | Improvement |
|---|---|---|---|---|
| 2024 | $2,874 | $261,000 | $52,300 | $208,700 |
| 2023 | $3,298 | $296,000 | $53,900 | $242,100 |
| 2022 | $2,513 | $263,000 | $54,500 | $208,500 |
| 2021 | $2,248 | $210,000 | $46,700 | $163,300 |
| 2020 | $2,536 | $171,000 | $46,700 | $124,300 |
| 2018 | $1,568 | $178,000 | $45,200 | $132,800 |
| 2017 | $1,386 | $117,000 | $45,200 | $71,800 |
| 2016 | $1,288 | $103,000 | $42,100 | $60,900 |
| 2015 | $1,172 | $94,000 | $37,400 | $56,600 |
| 2014 | -- | $81,000 | $37,400 | $43,600 |
| 2013 | -- | $67,000 | $34,300 | $32,700 |
Property History
| Date | Event | Price | List to Sale | Price per Sq Ft | Prior Sale |
|---|---|---|---|---|---|
| 10/14/2025 10/14/25 | Pending | -- | -- | -- | |
| 06/27/2025 06/27/25 | For Sale | $330,000 | +39.2% | $546 / Sq Ft | |
| 04/09/2021 04/09/21 | Sold | $237,000 | 0.0% | $392 / Sq Ft | View Prior Sale |
| 03/07/2021 03/07/21 | Pending | -- | -- | -- | |
| 03/02/2021 03/02/21 | For Sale | $237,000 | +119.1% | $392 / Sq Ft | |
| 03/01/2016 03/01/16 | Sold | $108,150 | +3.0% | $179 / Sq Ft | View Prior Sale |
| 01/02/2016 01/02/16 | Pending | -- | -- | -- | |
| 12/20/2015 12/20/15 | For Sale | $105,000 | -- | $174 / Sq Ft |
Purchase History
| Date | Type | Sale Price | Title Company |
|---|---|---|---|
| Interfamily Deed Transfer | -- | None Available | |
| Warranty Deed | $237,000 | First American Title | |
| Warranty Deed | $108,150 | Chicago Title | |
| Warranty Deed | -- | None Available | |
| Warranty Deed | -- | None Available | |
| Warranty Deed | -- | None Available | |
| Warranty Deed | $41,500 | -- |
Mortgage History
| Date | Status | Loan Amount | Loan Type |
|---|---|---|---|
| Open | $213,300 | New Conventional | |
| Previous Owner | $104,905 | No Value Available |
Source: Northwest Multiple Listing Service (NWMLS)
MLS Number: 2398305
APN: 311077-0330
- 7223 NE 175th St Unit 108
- 7031 NE 175th St Unit 33
- 7031 NE 175th St Unit 5
- 7301 NE 175th St Unit 335
- 7301 NE 175th St Unit 215
- 7301 NE 175th St
- 7301 NE 175th St Unit 331
- 7301 NE 175th St Unit 114
- 7301 NE 175th St Unit 209
- 7301 NE 175th St Unit 137
- 7711 NE 175th St Unit C106
- 7245 NE 170th St
- 7614 NE Bothell Way Unit 11
- 18200 73rd Ave NE Unit A113
- 6831 NE 170th St Unit 306
- 18210 73rd Ave NE Unit 204
- 18150 73rd Ave NE Unit 306
- 6905 NE 182nd St Unit 1
- 7634 NE 170th St
- 16972 65th Ln NE
