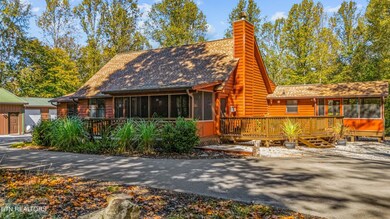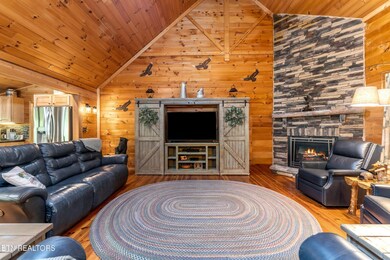7217 Old Tuckaleechee Rd Townsend, TN 37882
Estimated payment $5,176/month
Highlights
- Very Popular Property
- 5.5 Acre Lot
- Deck
- Above Ground Pool
- Mountain View
- Wooded Lot
About This Home
**** Mountain Views **** Fully furnished, move in ready **** Rental opportunity or full-time residence **** **** Primary on main floor **** Experience the perfect blend of cozy charm and rustic elegance at the foot of the Great Smoky Mountains National Park, nestled in the peaceful side of Townsend. This rare 5.5-acre property boasts a spacious, level yard and a private covered carport and picnic area, ideal for outdoor gatherings. The detached garage offers four parking bays and includes dedicated office space, providing both convenience and functionality. Inside, you'll find a welcoming great room featuring a stone fireplace, wood ceilings and walls, and surround sound for your entertainment needs. The updated and well-equipped kitchen showcases a large island, stainless appliances, built-in wine cooler, and a coffee station set against stylish black ceramic tile and glass backsplash. Additional highlights include a spacious laundry room with ample storage, skylights that flood the space with natural light, and freshly updated interior. Step outside onto the huge deck and pool area, perfect for enjoying mountain views and outdoor living. The level yard provides plenty of room for outdoor activities or additional structures. Conveniently located near shopping, dining, schools, and the mountains, this property offers a peaceful retreat with easy access to all the area has to offer. Your idyllic mountain home awaits!
Home Details
Home Type
- Single Family
Est. Annual Taxes
- $1,812
Year Built
- Built in 1997
Lot Details
- 5.5 Acre Lot
- Level Lot
- Wooded Lot
Parking
- 4 Car Garage
- Garage Door Opener
Home Design
- Traditional Architecture
- Frame Construction
Interior Spaces
- 1,743 Sq Ft Home
- Property has 3 Levels
- Ceiling Fan
- 1 Fireplace
- ENERGY STAR Qualified Windows
- Utility Room
- Mountain Views
- Crawl Space
- Fire and Smoke Detector
Kitchen
- Oven or Range
- Microwave
- Dishwasher
- Kitchen Island
- Disposal
Flooring
- Wood
- Carpet
- Tile
Bedrooms and Bathrooms
- 3 Bedrooms
- Walk-In Closet
- 2 Full Bathrooms
Laundry
- Laundry Room
- Dryer
- Washer
Eco-Friendly Details
- Energy-Efficient Doors
Outdoor Features
- Above Ground Pool
- Deck
- Covered Patio or Porch
Utilities
- Central Heating and Cooling System
- Heating System Uses Propane
- Septic Tank
Listing and Financial Details
- Assessor Parcel Number 096 12600 000
Map
Home Values in the Area
Average Home Value in this Area
Tax History
| Year | Tax Paid | Tax Assessment Tax Assessment Total Assessment is a certain percentage of the fair market value that is determined by local assessors to be the total taxable value of land and additions on the property. | Land | Improvement |
|---|---|---|---|---|
| 2025 | $1,812 | $113,975 | $0 | $0 |
| 2024 | $1,812 | $113,975 | $36,625 | $77,350 |
| 2023 | $1,812 | $113,975 | $36,625 | $77,350 |
| 2022 | $1,903 | $77,025 | $29,300 | $47,725 |
| 2021 | $1,903 | $77,025 | $29,300 | $47,725 |
| 2020 | $1,903 | $77,025 | $29,300 | $47,725 |
| 2019 | $1,903 | $77,025 | $29,300 | $47,725 |
| 2018 | $1,902 | $77,000 | $29,300 | $47,700 |
| 2017 | $1,902 | $77,000 | $29,300 | $47,700 |
| 2016 | $1,902 | $77,000 | $29,300 | $47,700 |
| 2015 | $1,656 | $77,000 | $29,300 | $47,700 |
| 2014 | $1,535 | $77,000 | $29,300 | $47,700 |
| 2013 | $1,535 | $78,200 | $0 | $0 |
Property History
| Date | Event | Price | List to Sale | Price per Sq Ft | Prior Sale |
|---|---|---|---|---|---|
| 10/22/2025 10/22/25 | For Sale | $960,000 | +216.8% | $551 / Sq Ft | |
| 01/22/2019 01/22/19 | Sold | $303,000 | -10.9% | $174 / Sq Ft | View Prior Sale |
| 12/12/2018 12/12/18 | Pending | -- | -- | -- | |
| 10/02/2018 10/02/18 | For Sale | $340,000 | -- | $195 / Sq Ft |
Purchase History
| Date | Type | Sale Price | Title Company |
|---|---|---|---|
| Quit Claim Deed | -- | None Listed On Document | |
| Quit Claim Deed | -- | None Listed On Document | |
| Warranty Deed | $303,000 | -- | |
| Warranty Deed | $265,000 | -- | |
| Warranty Deed | $190,000 | -- | |
| Deed | -- | -- |
Mortgage History
| Date | Status | Loan Amount | Loan Type |
|---|---|---|---|
| Previous Owner | $303,000 | VA |
Source: Realtracs
MLS Number: 3031946
APN: 096-126.00
- 1142 Kinglet St
- 758 Big Valley Blvd
- 610 Whistling Swan St
- 621 Whistling Swan St
- 419 Mountain Thrush Dr
- 7062 E Lamar Alexander Pkwy
- 0 Rudd Rd
- 7026 Old Tuckaleechee Rd
- 1148 Laurel Rd
- 235 Bishops Cap Cir Unit 102
- 229 Bishops Cap Cir Unit 106
- 235 Bishops Cap Cir Unit 103
- 326 Shooting Star Loop Unit 203
- 326 Shooting Star Loop Unit 202
- 326 Shooting Star Loop Unit 101
- 326 Shooting Star Loop Unit 201
- Lot 28R Mountain Retreat Rd
- Lot36R Mountain Retreat Rd
- 0 Shooting Star Loop
- 134 Craig Cove
- 211 Bishop Cap Cir
- 815 Hunters Run Rd Unit C
- 209 Mountain Ave
- 8450 Tennessee 73
- 3045 Jones Creek Ln Unit ID1333207P
- 3905 Fern Brook Way Unit ID1266306P
- 3053 Brothers Way Unit ID1265979P
- 804 Chilhowee View Rd
- 2747 Overholt Trail Unit ID1266981P
- 119 Wildwood Hills Dr
- 2710 Indigo Ln Unit ID1268868P
- 401 Swanee Dr
- 3044 Wears Overlook Ln Unit ID1266298P
- 3004 Wears Overlook Ln Unit ID1266301P
- 4707 Wildwood Rd
- 3501 Autumn Woods Ln Unit ID1226183P
- 1132 Fielding Dr Unit C
- 1704 Bob White Dr
- 2713 Montvale Rd Unit 2713
- 1007 Huntington Place Dr







