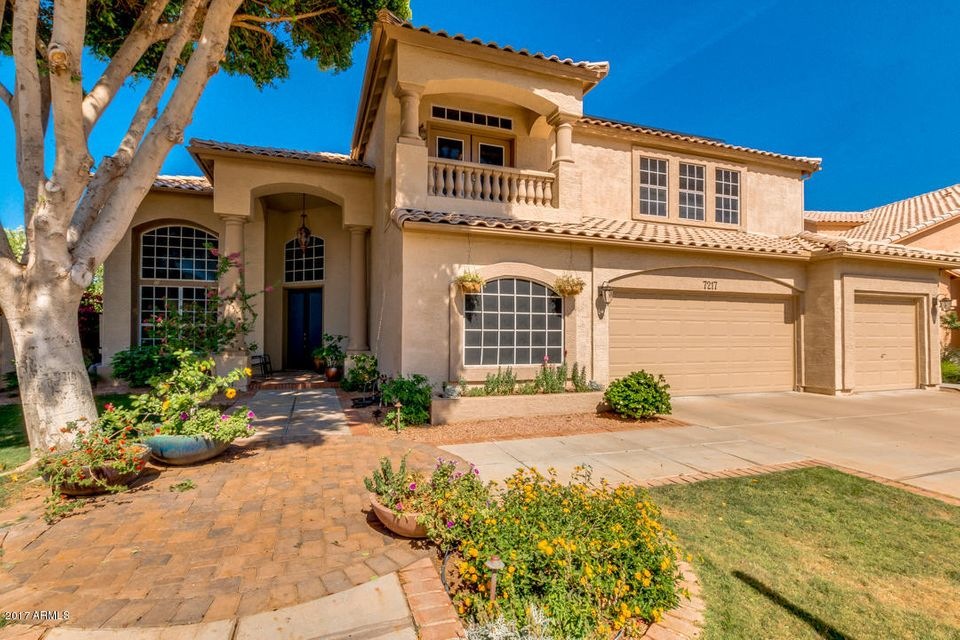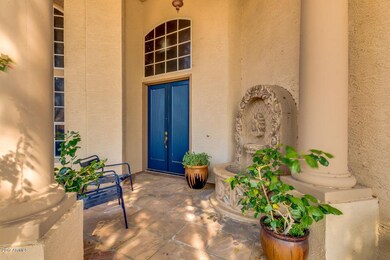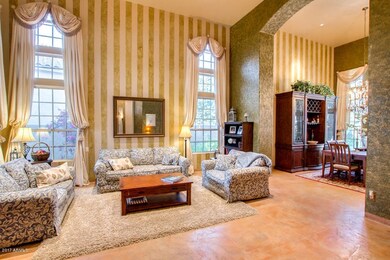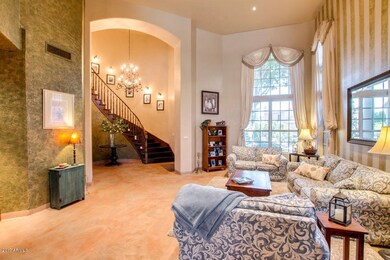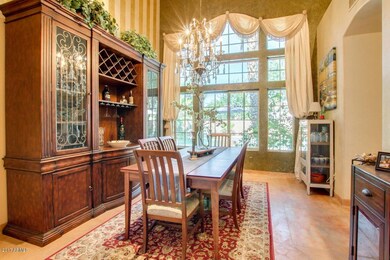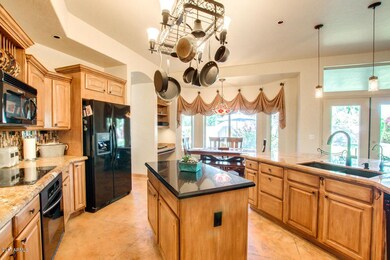
7217 S Hazelton Ln Tempe, AZ 85283
South Tempe NeighborhoodHighlights
- Heated Spa
- Solar Power System
- Vaulted Ceiling
- Kyrene del Norte School Rated A-
- Community Lake
- Wood Flooring
About This Home
As of July 2025Quality Blandford built home in the Oasis highly desirable lake community. Curb appeal is only the start to this Oasis. Custom finishes throughout, from the Chef's Kitchen, to the resort-style backyard. The designer touches, add warmth and charm to each room. High-end lighting, hardwood staircase, custom fireplace mirror, glass tile back splash with granite counter tops. The back yard boasts a sparkling diving pool with slide and waterfall, built-in grill, and many areas for relaxing or entertaining. The large master suite is one of 5 beautiful bedrooms with walk-in closets, and plenty of room. Along with a three car garage, there is a bonus room for exercising or being creative. Solar has been installed and it helps keep the utility cost down. If you have the desire for luxury and space, this is a home you need to see. Seller's have maintained and taken well care of this beautiful spacious home. This home is rare find in such a great Tempe Location!
Last Agent to Sell the Property
Your Home Sold Guaranteed Realty License #SA026080000 Listed on: 04/06/2017

Home Details
Home Type
- Single Family
Est. Annual Taxes
- $4,684
Year Built
- Built in 1994
Lot Details
- 0.25 Acre Lot
- Block Wall Fence
- Front and Back Yard Sprinklers
- Sprinklers on Timer
- Private Yard
- Grass Covered Lot
HOA Fees
- $70 Monthly HOA Fees
Parking
- 3 Car Direct Access Garage
- Garage Door Opener
Home Design
- Spanish Architecture
- Wood Frame Construction
- Tile Roof
- Stucco
Interior Spaces
- 4,154 Sq Ft Home
- 2-Story Property
- Vaulted Ceiling
- Ceiling Fan
- Double Pane Windows
- Solar Screens
- Family Room with Fireplace
- Security System Owned
Kitchen
- Eat-In Kitchen
- Breakfast Bar
- Gas Cooktop
- Built-In Microwave
- Kitchen Island
- Granite Countertops
Flooring
- Wood
- Carpet
- Concrete
Bedrooms and Bathrooms
- 5 Bedrooms
- Primary Bathroom is a Full Bathroom
- 3.5 Bathrooms
- Dual Vanity Sinks in Primary Bathroom
- Bathtub With Separate Shower Stall
Pool
- Heated Spa
- Heated Pool
- Diving Board
Outdoor Features
- Covered patio or porch
- Built-In Barbecue
- Playground
Schools
- Kyrene Del Norte Elementary School
- Kyrene Middle School
- Marcos De Niza High School
Utilities
- Refrigerated Cooling System
- Zoned Heating
- High Speed Internet
- Cable TV Available
Additional Features
- Solar Power System
- Property is near a bus stop
Listing and Financial Details
- Tax Lot 245
- Assessor Parcel Number 308-11-245
Community Details
Overview
- Association fees include ground maintenance
- Oasis At Anozira Association, Phone Number (480) 820-3451
- Built by Blandford
- Oasis At Anozira Subdivision
- Community Lake
Recreation
- Community Playground
- Bike Trail
Ownership History
Purchase Details
Home Financials for this Owner
Home Financials are based on the most recent Mortgage that was taken out on this home.Purchase Details
Home Financials for this Owner
Home Financials are based on the most recent Mortgage that was taken out on this home.Purchase Details
Home Financials for this Owner
Home Financials are based on the most recent Mortgage that was taken out on this home.Purchase Details
Home Financials for this Owner
Home Financials are based on the most recent Mortgage that was taken out on this home.Purchase Details
Purchase Details
Home Financials for this Owner
Home Financials are based on the most recent Mortgage that was taken out on this home.Similar Homes in the area
Home Values in the Area
Average Home Value in this Area
Purchase History
| Date | Type | Sale Price | Title Company |
|---|---|---|---|
| Warranty Deed | $775,000 | Lawyers Title Of Arizona | |
| Interfamily Deed Transfer | -- | Grand Canyon Title Agency | |
| Warranty Deed | $549,000 | Grand Canyon Title Agency | |
| Warranty Deed | $545,000 | Clear Title Agency | |
| Interfamily Deed Transfer | -- | -- | |
| Joint Tenancy Deed | $242,738 | Transamerica Title Ins Co |
Mortgage History
| Date | Status | Loan Amount | Loan Type |
|---|---|---|---|
| Previous Owner | $449,328 | FHA | |
| Previous Owner | $273,500 | New Conventional | |
| Previous Owner | $266,000 | Commercial | |
| Previous Owner | $417,000 | New Conventional | |
| Previous Owner | $500,000 | Credit Line Revolving | |
| Previous Owner | $281,950 | New Conventional |
Property History
| Date | Event | Price | Change | Sq Ft Price |
|---|---|---|---|---|
| 07/14/2025 07/14/25 | Sold | $775,000 | -6.1% | $187 / Sq Ft |
| 06/12/2025 06/12/25 | Pending | -- | -- | -- |
| 06/05/2025 06/05/25 | Price Changed | $825,000 | 0.0% | $199 / Sq Ft |
| 06/05/2025 06/05/25 | For Sale | $825,000 | +6.5% | $199 / Sq Ft |
| 05/07/2025 05/07/25 | Off Market | $775,000 | -- | -- |
| 04/24/2025 04/24/25 | For Sale | $775,000 | +41.2% | $187 / Sq Ft |
| 05/16/2017 05/16/17 | Sold | $549,000 | -0.2% | $132 / Sq Ft |
| 04/14/2017 04/14/17 | Pending | -- | -- | -- |
| 04/06/2017 04/06/17 | For Sale | $550,000 | +0.9% | $132 / Sq Ft |
| 08/11/2014 08/11/14 | Sold | $545,000 | -3.5% | $131 / Sq Ft |
| 05/24/2014 05/24/14 | Pending | -- | -- | -- |
| 05/21/2014 05/21/14 | For Sale | $565,000 | 0.0% | $136 / Sq Ft |
| 05/06/2014 05/06/14 | Pending | -- | -- | -- |
| 04/03/2014 04/03/14 | Price Changed | $565,000 | -0.7% | $136 / Sq Ft |
| 02/04/2014 02/04/14 | For Sale | $569,000 | -- | $137 / Sq Ft |
Tax History Compared to Growth
Tax History
| Year | Tax Paid | Tax Assessment Tax Assessment Total Assessment is a certain percentage of the fair market value that is determined by local assessors to be the total taxable value of land and additions on the property. | Land | Improvement |
|---|---|---|---|---|
| 2025 | $5,313 | $55,950 | -- | -- |
| 2024 | $5,169 | $53,286 | -- | -- |
| 2023 | $5,169 | $65,170 | $13,030 | $52,140 |
| 2022 | $4,902 | $48,770 | $9,750 | $39,020 |
| 2021 | $5,025 | $46,030 | $9,200 | $36,830 |
| 2020 | $5,075 | $45,230 | $9,040 | $36,190 |
| 2019 | $5,018 | $44,380 | $8,870 | $35,510 |
| 2018 | $4,846 | $42,030 | $8,400 | $33,630 |
| 2017 | $4,637 | $41,850 | $8,370 | $33,480 |
| 2016 | $4,684 | $44,320 | $8,860 | $35,460 |
| 2015 | $4,273 | $39,820 | $7,960 | $31,860 |
Agents Affiliated with this Home
-

Seller's Agent in 2025
Kim Panozzo
HomeSmart
(480) 601-6400
3 in this area
827 Total Sales
-

Seller Co-Listing Agent in 2025
Patricia Burke
HomeSmart
(602) 622-4969
1 in this area
52 Total Sales
-
J
Buyer's Agent in 2025
Jerome Pride
Property Hub LLC
(623) 221-8225
1 in this area
14 Total Sales
-

Seller's Agent in 2017
Carol A. Royse
Your Home Sold Guaranteed Realty
(480) 576-4555
34 in this area
982 Total Sales
-

Buyer's Agent in 2017
Soraya Corona
HomeSmart
(480) 248-0406
21 Total Sales
-

Seller's Agent in 2014
Christina Catalano
Real Broker
(602) 206-8270
1 in this area
100 Total Sales
Map
Source: Arizona Regional Multiple Listing Service (ARMLS)
MLS Number: 5586754
APN: 308-11-245
- 1943 E Drake Dr
- 1895 E Dava Dr
- 1975 E Chilton Dr
- 1861 E Bendix Dr
- 2018 E Redfield Rd
- 2029 E Lodge Dr
- 7635 S Taylor Dr
- 2031 E Vaughn St
- 1631 E Bell de Mar Dr
- 1916 E Secretariat Dr
- 6847 S Willow Dr
- 1505 E Divot Dr
- 1966 E Belmont Dr
- 6608 S Willow Dr
- 6411 S River Dr Unit 38
- 1959 E Orion St
- 1615 E Redmon Dr
- 1920 E Belmont Dr
- 1326 E Redfield Rd
- 1401 E Drake Dr
