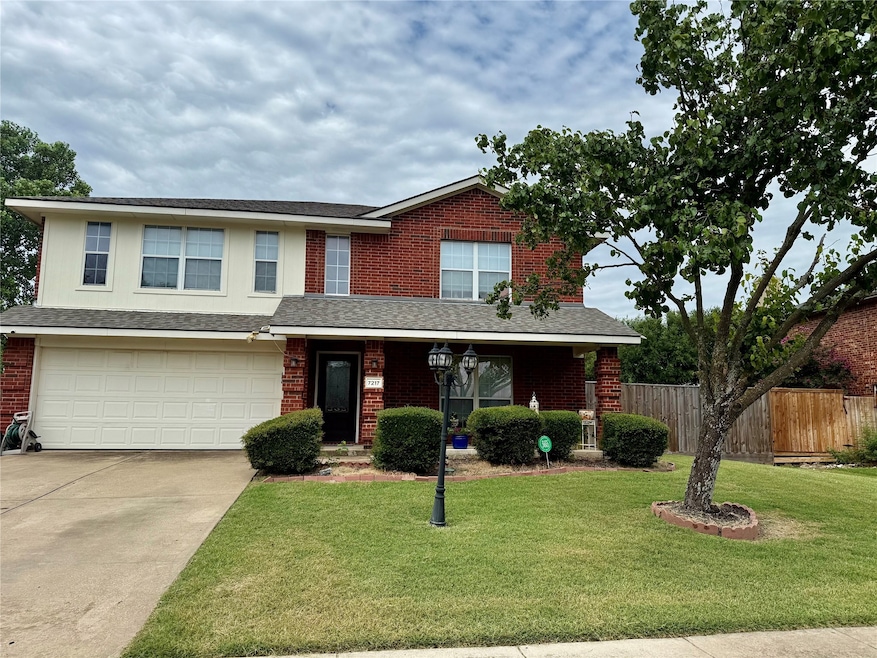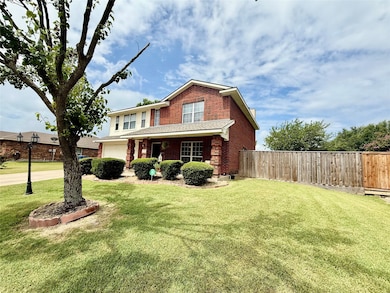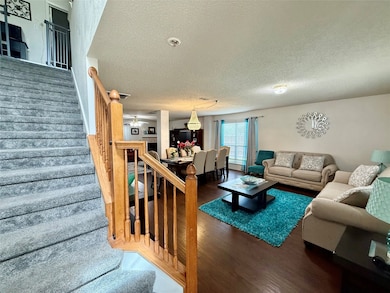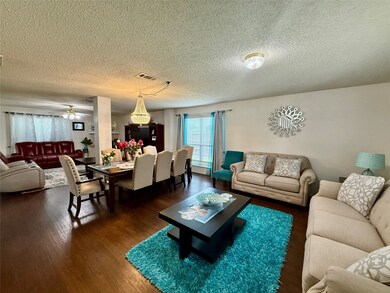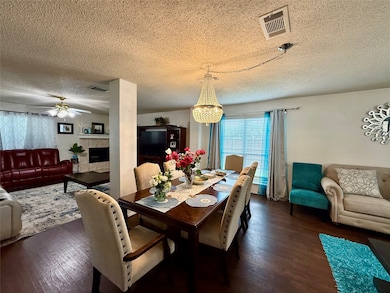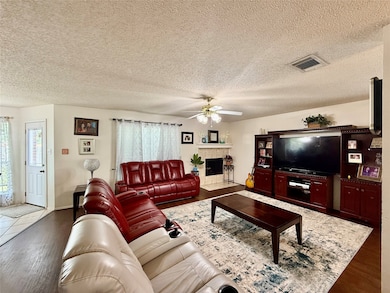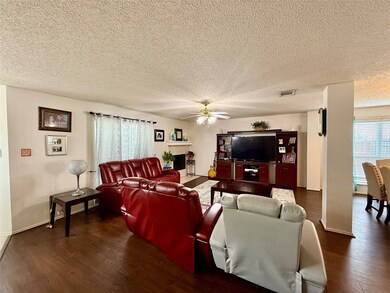
7217 Saturn Dr Rowlett, TX 75089
Lakewood Pointe NeighborhoodEstimated payment $3,070/month
Highlights
- Traditional Architecture
- Converted Garage
- Interior Lot
- Granite Countertops
- Attached Garage
- Patio
About This Home
Welcome to your new home in the heart of Rowlett just minutes from the shimmering shores of Lake Ray Hubbard. Nestled in a beautifully established neighborhood with mature trees and wide, welcoming streets, this spacious 4-bedroom home offers the perfect blend of comfort, space, and location.
Step inside to an open-concept living area flooded with natural light—ideal for entertaining guests or enjoying cozy nights at home. The layout flows seamlessly from the living room into the dining area and kitchen, making everyday living and hosting a breeze. Each of the four bedrooms offers generous space and flexibility for guests, a home office, or a growing family. Out back, you’ll find a large private backyard perfect for summer barbecues, playtime, or simply relaxing under the Texas sky. There’s plenty of room to add a pool or create your dream outdoor retreat. New roof recently installed too. Whether you're drawn to lakeside living, top-rated schools, or the friendly charm of a tight-knit community, this home has it all.
Don't miss your chance to live near Lake Ray Hubbard in one of Rowlett’s most desirable neighborhoods—schedule your showing today!
Home Details
Home Type
- Single Family
Est. Annual Taxes
- $9,768
Year Built
- Built in 2003
Lot Details
- 10,716 Sq Ft Lot
- Wood Fence
- Landscaped
- Interior Lot
- Sprinkler System
- Back Yard
HOA Fees
- $40 Monthly HOA Fees
Home Design
- Traditional Architecture
- Brick Exterior Construction
- Composition Roof
Interior Spaces
- 2,637 Sq Ft Home
- 2-Story Property
- Ceiling Fan
- Chandelier
- Wood Burning Fireplace
- Window Treatments
Kitchen
- Electric Cooktop
- <<microwave>>
- Dishwasher
- Granite Countertops
- Disposal
Flooring
- Carpet
- Laminate
- Ceramic Tile
Bedrooms and Bathrooms
- 4 Bedrooms
Parking
- Attached Garage
- Converted Garage
- Front Facing Garage
Outdoor Features
- Patio
Schools
- Choice Of Elementary School
- Choice Of High School
Utilities
- Central Heating and Cooling System
- Electric Water Heater
Community Details
- Association fees include management, ground maintenance
- The Crossroads Homeowners Association, Inc Association
- Crossroads Subdivision
Listing and Financial Details
- Legal Lot and Block 4 / B
- Assessor Parcel Number 441254300B0040000
Map
Home Values in the Area
Average Home Value in this Area
Tax History
| Year | Tax Paid | Tax Assessment Tax Assessment Total Assessment is a certain percentage of the fair market value that is determined by local assessors to be the total taxable value of land and additions on the property. | Land | Improvement |
|---|---|---|---|---|
| 2024 | $3,581 | $415,010 | $90,000 | $325,010 |
| 2023 | $3,581 | $384,060 | $60,000 | $324,060 |
| 2022 | $9,306 | $384,060 | $60,000 | $324,060 |
| 2021 | $6,909 | $263,940 | $60,000 | $203,940 |
| 2020 | $6,971 | $263,940 | $60,000 | $203,940 |
| 2019 | $7,585 | $263,940 | $60,000 | $203,940 |
| 2018 | $6,728 | $232,480 | $32,000 | $200,480 |
| 2017 | $6,746 | $232,480 | $32,000 | $200,480 |
| 2016 | $6,408 | $220,820 | $32,000 | $188,820 |
| 2015 | $3,845 | $201,450 | $27,000 | $174,450 |
| 2014 | $3,845 | $158,350 | $27,000 | $131,350 |
Property History
| Date | Event | Price | Change | Sq Ft Price |
|---|---|---|---|---|
| 07/07/2025 07/07/25 | For Sale | $399,999 | -- | $152 / Sq Ft |
Purchase History
| Date | Type | Sale Price | Title Company |
|---|---|---|---|
| Vendors Lien | -- | -- |
Mortgage History
| Date | Status | Loan Amount | Loan Type |
|---|---|---|---|
| Open | $149,156 | FHA |
Similar Homes in Rowlett, TX
Source: North Texas Real Estate Information Systems (NTREIS)
MLS Number: 20992574
APN: 441254300B0040000
- 7109 Travelers Crossing
- 6825 Danridge Rd
- 7306 Statford Dr
- 7210 Mercurys Rd
- 7202 Bryn Mawr Dr
- 7310 Waterbury Dr
- 7014 Handen Dr
- 7218 Compass Point Dr
- 7101 Bickers Dr
- 7310 Fairfield Dr
- 7210 Dartmouth Dr
- 6825 Chiesa Rd
- 7001 Bickers Dr
- 7514 Amesbury Ln
- 7301 Dartmouth Dr
- 7302 Dartmouth Dr
- 6819 Chiesa Rd
- 6513 Fairfield Dr
- 7413 Maplewood Dr
- 7501 Maplewood Dr
- 6605 Driftwood Ln
- 7401 Centenary Dr
- 7418 Fairfield Dr
- 7601 Maplewood Dr
- 7217 Montego Dr
- 6309 Acapulco Dr
- 7801 Park Ln
- 7717 Swiss Way
- 7401 Ryan Rd
- 7401 Aberdeen Dr
- 6014 Lakeshore Dr
- 7205 Ridgeview Dr
- 7618 Creek Wood Dr
- 8401 Manchester Dr
- 6213 Richmond Dr
- 1205 Mark Ln
- 8813 Habersham Dr
- 8517 Manchester Dr
- 7818 Spinnaker Cove
- 9218 Oak Hollow Dr
