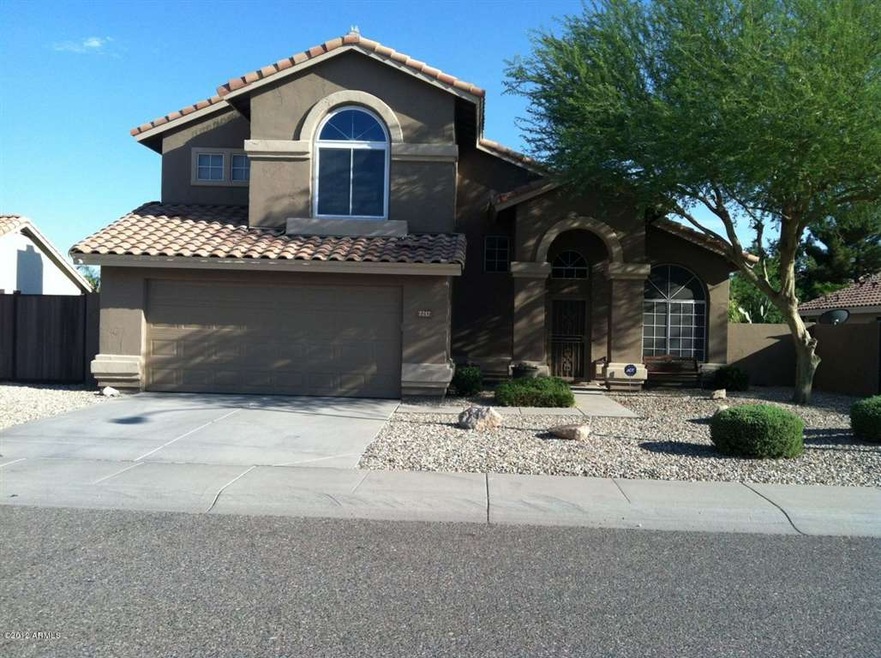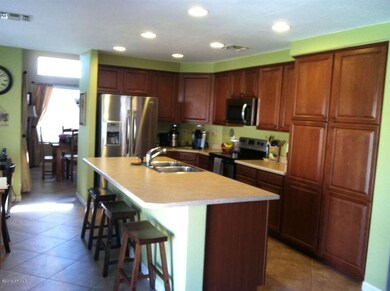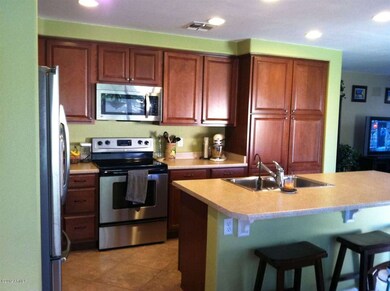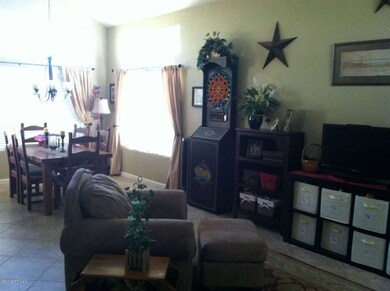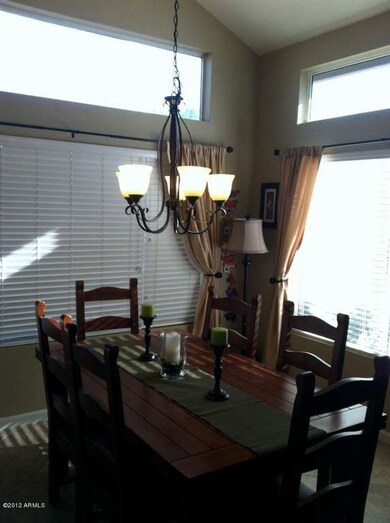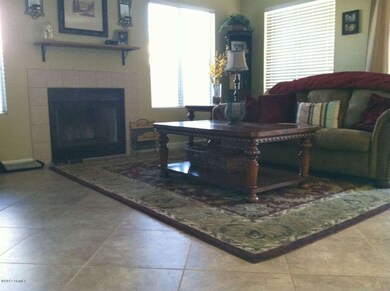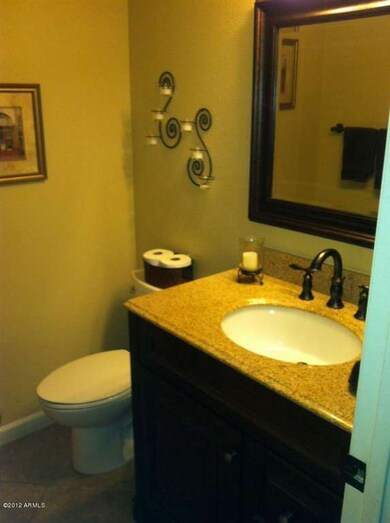
7217 W Crest Ln Glendale, AZ 85310
Highlights
- Private Pool
- RV Garage
- Santa Barbara Architecture
- Copper Creek Elementary School Rated A
- Vaulted Ceiling
- Covered patio or porch
About This Home
As of December 2023Traditional sale! Another beauty in Hillcrest Ranch. Recently painted inside and out. Newer 18inch diagonal cut tile. Raised panel cherry cabinets in kitchen, with recessed lights, stainless steel appliances. Half bath down stairs has been completely remodeled with granite counters. Fireplace in family room and surround sound Energy efficient with sun screens down stairs and new top of the line dual pane windows upstairs. Large back yard with grass and sparkling fenced salt water pool. Covered patio, RV gate
Last Agent to Sell the Property
Keller Williams Northeast Realty License #SA046768000 Listed on: 07/10/2012

Home Details
Home Type
- Single Family
Est. Annual Taxes
- $2,322
Year Built
- Built in 1994
Lot Details
- Desert faces the front of the property
- Block Wall Fence
- Desert Landscape
- Misting System
Home Design
- Santa Barbara Architecture
- Wood Frame Construction
- Tile Roof
- Stucco
Interior Spaces
- 1,997 Sq Ft Home
- Vaulted Ceiling
- Solar Screens
- Family Room with Fireplace
- Breakfast Room
- Formal Dining Room
- Fire Sprinkler System
- Laundry in unit
Kitchen
- Eat-In Kitchen
- Breakfast Bar
- Electric Oven or Range
- Built-In Microwave
- Dishwasher
- Kitchen Island
- Disposal
Flooring
- Carpet
- Tile
Bedrooms and Bathrooms
- 4 Bedrooms
- Primary Bedroom Upstairs
- Walk-In Closet
- Remodeled Bathroom
- Primary Bathroom is a Full Bathroom
- Dual Vanity Sinks in Primary Bathroom
- Separate Shower in Primary Bathroom
Parking
- 2 Car Garage
- RV Garage
Eco-Friendly Details
- North or South Exposure
Outdoor Features
- Private Pool
- Covered patio or porch
- Outdoor Storage
Schools
- Copper Creek Elementary School
- Hillcrest Middle School
- Mountain Ridge High School
Utilities
- Refrigerated Cooling System
- Heating Available
- High Speed Internet
- Multiple Phone Lines
- Satellite Dish
- Cable TV Available
Community Details
Overview
- $1,475 per year Dock Fee
- Association fees include common area maintenance
- Hillcrest Ranch HOA, Phone Number (623) 825-7777
- Located in the Hillcrest Ranch master-planned community
- Built by Shea Homes.
Recreation
- Community Playground
- Children's Pool
- Bike Trail
Ownership History
Purchase Details
Home Financials for this Owner
Home Financials are based on the most recent Mortgage that was taken out on this home.Purchase Details
Home Financials for this Owner
Home Financials are based on the most recent Mortgage that was taken out on this home.Purchase Details
Home Financials for this Owner
Home Financials are based on the most recent Mortgage that was taken out on this home.Purchase Details
Home Financials for this Owner
Home Financials are based on the most recent Mortgage that was taken out on this home.Purchase Details
Home Financials for this Owner
Home Financials are based on the most recent Mortgage that was taken out on this home.Purchase Details
Home Financials for this Owner
Home Financials are based on the most recent Mortgage that was taken out on this home.Purchase Details
Home Financials for this Owner
Home Financials are based on the most recent Mortgage that was taken out on this home.Purchase Details
Home Financials for this Owner
Home Financials are based on the most recent Mortgage that was taken out on this home.Purchase Details
Home Financials for this Owner
Home Financials are based on the most recent Mortgage that was taken out on this home.Similar Homes in Glendale, AZ
Home Values in the Area
Average Home Value in this Area
Purchase History
| Date | Type | Sale Price | Title Company |
|---|---|---|---|
| Special Warranty Deed | -- | None Listed On Document | |
| Warranty Deed | $570,000 | Navi Title Agency | |
| Warranty Deed | $233,000 | Pioneer Title Agency Inc | |
| Warranty Deed | $165,000 | Fidelity Natl Title Ins Co | |
| Warranty Deed | $341,500 | Chicago Title Insurance Co | |
| Warranty Deed | $280,000 | Ticor Title Agency Of Az Inc | |
| Warranty Deed | $207,000 | Transnation Title | |
| Interfamily Deed Transfer | -- | Arizona Title Agency Inc | |
| Warranty Deed | $120,398 | First American Title | |
| Warranty Deed | -- | First American Title |
Mortgage History
| Date | Status | Loan Amount | Loan Type |
|---|---|---|---|
| Open | $250,000 | New Conventional | |
| Previous Owner | $48,700 | Credit Line Revolving | |
| Previous Owner | $236,000 | New Conventional | |
| Previous Owner | $228,779 | FHA | |
| Previous Owner | $160,034 | VA | |
| Previous Owner | $165,000 | Purchase Money Mortgage | |
| Previous Owner | $34,100 | Credit Line Revolving | |
| Previous Owner | $273,200 | Purchase Money Mortgage | |
| Previous Owner | $224,000 | New Conventional | |
| Previous Owner | $165,600 | New Conventional | |
| Previous Owner | $143,784 | Credit Line Revolving | |
| Previous Owner | $124,500 | No Value Available | |
| Previous Owner | $125,386 | VA |
Property History
| Date | Event | Price | Change | Sq Ft Price |
|---|---|---|---|---|
| 06/20/2025 06/20/25 | Rented | $2,900 | 0.0% | -- |
| 05/20/2025 05/20/25 | Under Contract | -- | -- | -- |
| 04/29/2025 04/29/25 | For Rent | $2,900 | 0.0% | -- |
| 04/08/2024 04/08/24 | Rented | $2,900 | 0.0% | -- |
| 03/29/2024 03/29/24 | Under Contract | -- | -- | -- |
| 03/15/2024 03/15/24 | For Rent | $2,900 | 0.0% | -- |
| 12/18/2023 12/18/23 | Sold | $570,000 | -1.6% | $285 / Sq Ft |
| 12/01/2023 12/01/23 | For Sale | $579,000 | 0.0% | $290 / Sq Ft |
| 11/28/2023 11/28/23 | Pending | -- | -- | -- |
| 11/27/2023 11/27/23 | Off Market | $579,000 | -- | -- |
| 11/18/2023 11/18/23 | For Sale | $579,000 | +148.5% | $290 / Sq Ft |
| 08/16/2012 08/16/12 | Sold | $233,000 | +0.2% | $117 / Sq Ft |
| 07/16/2012 07/16/12 | Pending | -- | -- | -- |
| 07/10/2012 07/10/12 | For Sale | $232,500 | -- | $116 / Sq Ft |
Tax History Compared to Growth
Tax History
| Year | Tax Paid | Tax Assessment Tax Assessment Total Assessment is a certain percentage of the fair market value that is determined by local assessors to be the total taxable value of land and additions on the property. | Land | Improvement |
|---|---|---|---|---|
| 2025 | $2,322 | $24,270 | -- | -- |
| 2024 | $1,936 | $23,114 | -- | -- |
| 2023 | $1,936 | $37,780 | $7,550 | $30,230 |
| 2022 | $1,885 | $28,950 | $5,790 | $23,160 |
| 2021 | $1,987 | $25,770 | $5,150 | $20,620 |
| 2020 | $1,965 | $24,760 | $4,950 | $19,810 |
| 2019 | $1,916 | $22,570 | $4,510 | $18,060 |
| 2018 | $1,869 | $21,630 | $4,320 | $17,310 |
| 2017 | $1,818 | $19,910 | $3,980 | $15,930 |
| 2016 | $1,712 | $19,010 | $3,800 | $15,210 |
| 2015 | $1,599 | $18,130 | $3,620 | $14,510 |
Agents Affiliated with this Home
-
Desiree Hansel
D
Seller's Agent in 2025
Desiree Hansel
Century 21 Northwest
(702) 339-1940
-
K
Buyer's Agent in 2025
Katherine Budzinski
Century 21 Northwest
-
Casey Walker
C
Seller's Agent in 2024
Casey Walker
Century 21 Northwest
(602) 288-3305
-
Coltun Lundquist

Buyer's Agent in 2024
Coltun Lundquist
Century 21 Northwest
(209) 648-6644
17 Total Sales
-
Cheryl Benjamin

Seller's Agent in 2023
Cheryl Benjamin
Real Broker
(623) 206-9936
309 Total Sales
-
Yvonne M Corrigan-Carr
Y
Buyer's Agent in 2023
Yvonne M Corrigan-Carr
Coldwell Banker Realty
(800) 627-2286
22 Total Sales
Map
Source: Arizona Regional Multiple Listing Service (ARMLS)
MLS Number: 4786857
APN: 200-06-418
- 7240 W Los Gatos Dr
- 21960 N 70th Dr
- 7259 W Tina Ln
- 7420 W Los Gatos Dr
- 7162 W Lone Cactus Dr
- 6920 W Via Montoya Dr
- 7441 W Melinda Ln
- 7231 W Lone Cactus Dr
- 7415 W Via de Luna Dr
- 7411 W Lone Cactus Dr
- 6891 W Via Del Sol Dr
- 7132 W Paraiso Dr
- 7022 W Quail Ave
- 6969 W Aurora Dr
- 7262 W Firebird Dr
- 7670 W Sands Dr
- 7272 W Crystal Rd
- 22351 N 67th Dr
- 7576 W Quail Ave
- 7457 W Crystal Rd
