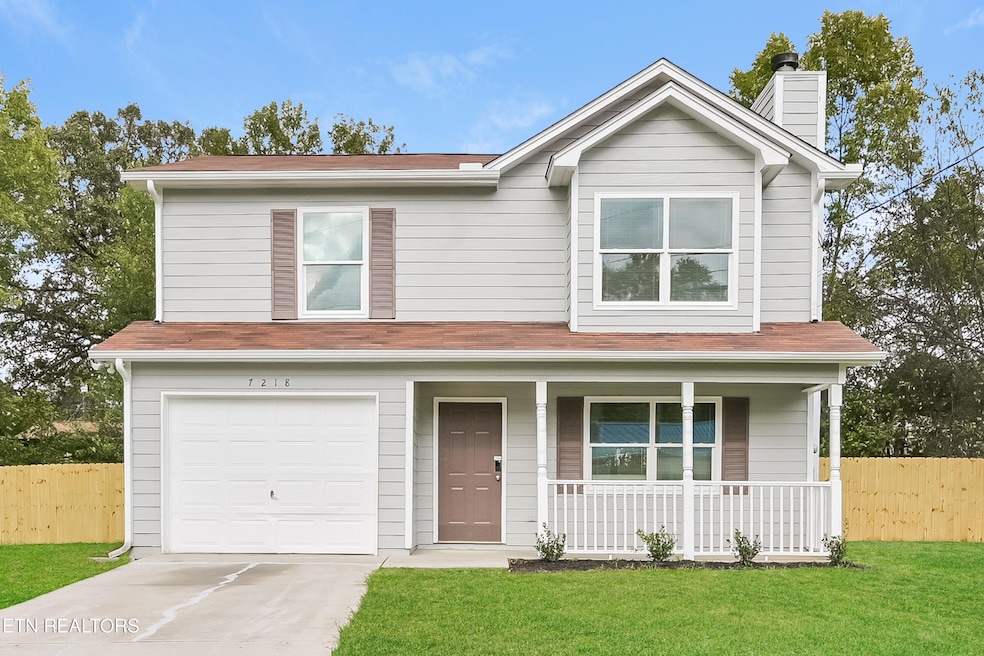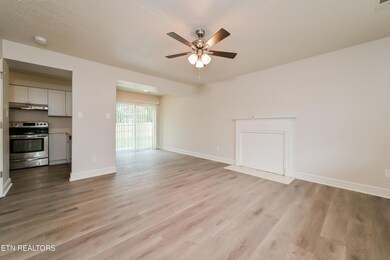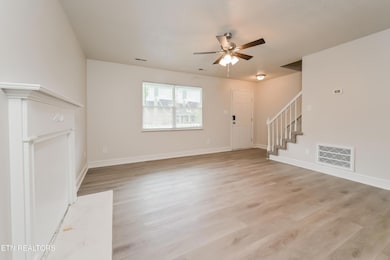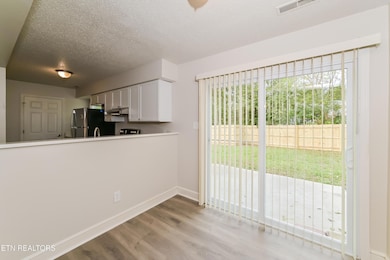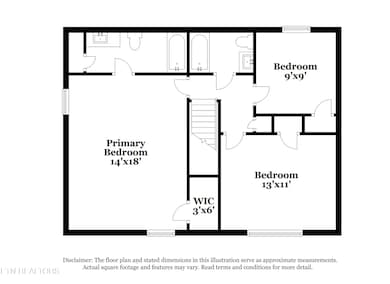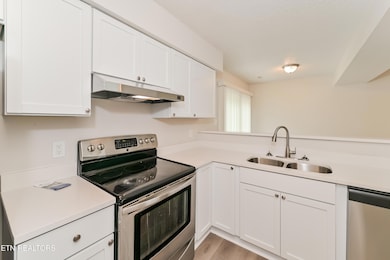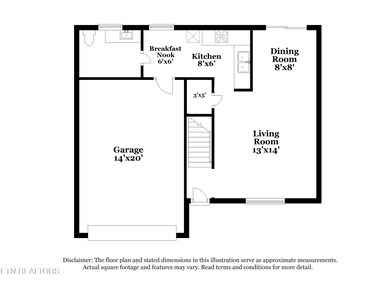7218 Ashford Glen Dr Knoxville, TN 37918
Highlights
- No HOA
- Patio
- Central Heating and Cooling System
- Walk-In Closet
- Living Room
- Dining Room
About This Home
This pet-friendly home features modern finishes and a functional layout with ample kitchen storage, spacious living areas, and abundant natural light throughout. The private yard offers space suitable for gardening or outdoor relaxation. Conveniently located near schools, parks, dining, and local amenities. Technology-enabled maintenance services provide added convenience, and self-touring is available daily from 8 AM to 8 PM. Application details: one-time application fee of $50 per adult, a security deposit equal to one month's rent, and applicable fees for pets ($250 non-refundable deposit + $35/month per pet), pools ($150/month), septic systems ($15/month), and any applicable HOA amenity fees. We do not advertise on Craigslist or request payment by check, cash, wire transfer, or cash apps.
Home Details
Home Type
- Single Family
Est. Annual Taxes
- $723
Year Built
- Built in 1990
Parking
- 1 Car Garage
Home Design
- Brick Exterior Construction
- Brick Frame
Interior Spaces
- 1,264 Sq Ft Home
- Ceiling Fan
- Living Room
- Dining Room
Bedrooms and Bathrooms
- 3 Bedrooms
- Walk-In Closet
- 2 Full Bathrooms
Schools
- Brickey Elementary School
- Powell Middle School
- Central High School
Additional Features
- Patio
- Central Heating and Cooling System
Listing and Financial Details
- Security Deposit $2,115
- No Smoking Allowed
- 12 Month Lease Term
- $50 Application Fee
- Assessor Parcel Number 047NH006
Community Details
Overview
- No Home Owners Association
- Ashford Glen S/D Subdivision
Pet Policy
- Pets Allowed
- Pet Deposit $250
Map
Source: East Tennessee REALTORS® MLS
MLS Number: 1322957
APN: 047NH-006
- 700 E Beaver Creek Dr
- 717 Birchbrook Dr
- 7129 Hurst Ln
- 7224 Palermo Rd
- 527 Cupola Way
- 916 Bradley Bell Dr
- 6912 Ghiradelli Rd
- 7543 Holly Crest Ln
- 924 Chip Cove Ln
- 541 Pebble Creek Rd
- 549 Pebble Creek Rd
- 1305 Kenzi Rose Ln
- 1862 Ridge Creek Ln
- 6923 Hurst Ln
- 1323 Kenzi Rose Ln
- 1334 Kenzi Rose Ln
- 1338 Kenzi Rose Ln
- 7638 Bishop Rd
- 1347 Kenzi Rose Ln
- 1335 Kenzi Rose Ln
- 7357 Green Estates Way Unit 21
- 501 Tiger Way
- 6955 Saint Croix Ln
- 7401 Vintage Pointe Way
- 1700 Ridgecrest Dr
- 1923 Ridgecrest Dr
- 5800 Central Avenue Pike
- 7005 Buddy J Ln
- 2305 Ridgecrest Dr
- 701 Cedar Ln
- 614 Cedar Ln
- 5004 Willoway Dr
- 5707 Scenic Ridge Rd
- 328 Dahlia Dr Unit 2
- 5005 Inskip Rd
- 4919 Coster Rd
- 2943 Colt Dr Unit 2953
- 1511 Callahan Dr
- 2953 Colt Dr NE
- 524 Midlake Dr NE
