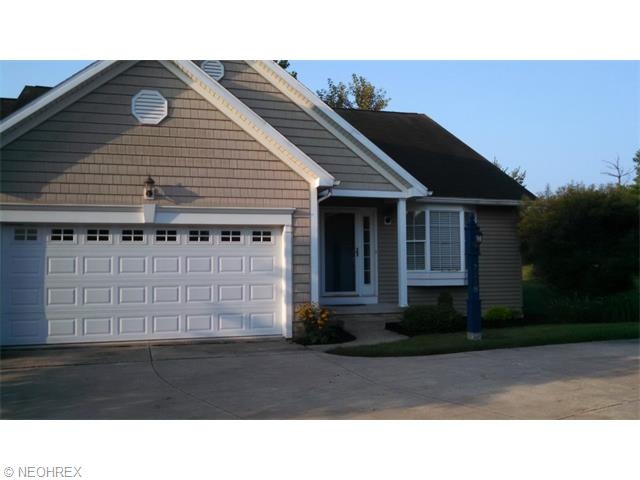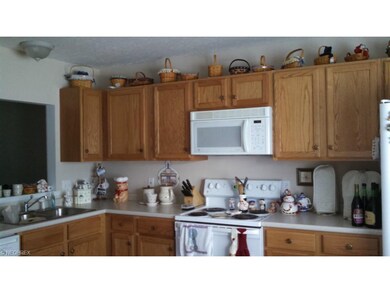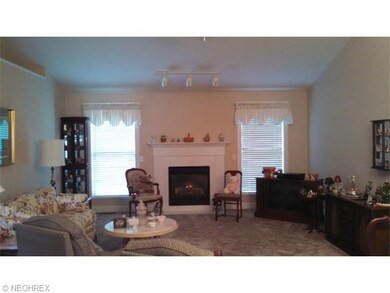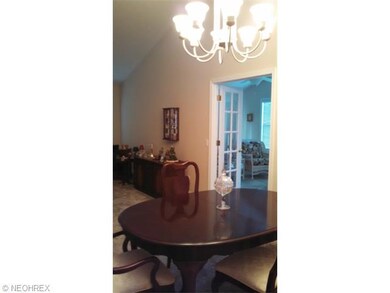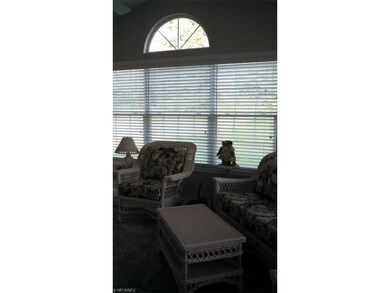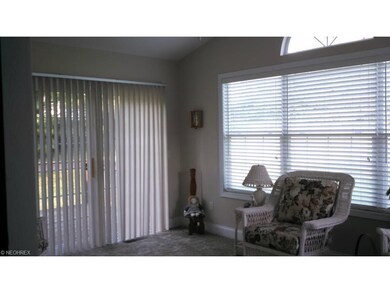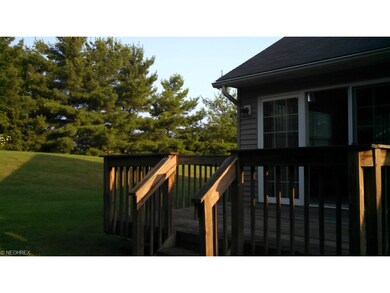
7218 Corniche St NW Unit 11B Massillon, OH 44646
Amherst Heights-Clearview NeighborhoodEstimated Value: $238,690 - $280,000
Highlights
- 8.73 Acre Lot
- Deck
- 2 Car Direct Access Garage
- Amherst Elementary School Rated A-
- 1 Fireplace
- Cul-De-Sac
About This Home
As of August 2014Looking to downsize & live in quiet resolve...this is the place. Situated on a cul-de-sac w/ a beautiful side yard that is part of the green space living in the community. This makes you feel like you have solitude & yet still be a part of a community. Sun Room allows for quiet reading moments or sharing in family fun! Large Great room w/ vaulted ceiling is inviting w/ a cozy fireplace to light up your life.
Come take a look & move in...
Last Listed By
Patty Carpenter
Deleted Agent License #2010001576 Listed on: 08/03/2014
Property Details
Home Type
- Condominium
Est. Annual Taxes
- $2,007
Year Built
- Built in 2002
Lot Details
- Cul-De-Sac
- Street terminates at a dead end
- North Facing Home
HOA Fees
- $150 Monthly HOA Fees
Home Design
- Cluster Home
- Asphalt Roof
- Vinyl Construction Material
Interior Spaces
- 1,532 Sq Ft Home
- 1-Story Property
- 1 Fireplace
- Unfinished Basement
- Basement Fills Entire Space Under The House
Kitchen
- Range
- Microwave
- Dishwasher
Bedrooms and Bathrooms
- 2 Bedrooms
- 2 Full Bathrooms
Laundry
- Dryer
- Washer
Parking
- 2 Car Direct Access Garage
- Garage Door Opener
Outdoor Features
- Deck
Utilities
- Forced Air Heating and Cooling System
- Heating System Uses Gas
Listing and Financial Details
- Assessor Parcel Number 01619923
Community Details
Overview
- Maintenance fee includes Association Insurance, Exterior Building, Landscaping, Property Management, Reserve Fund, Snow Removal, Trash Removal
- Association fees include landscaping, property management, reserve fund, snow removal, trash removal
- Bentley Court Condo Community
Pet Policy
- Pets Allowed
Ownership History
Purchase Details
Purchase Details
Purchase Details
Home Financials for this Owner
Home Financials are based on the most recent Mortgage that was taken out on this home.Purchase Details
Similar Homes in Massillon, OH
Home Values in the Area
Average Home Value in this Area
Purchase History
| Date | Buyer | Sale Price | Title Company |
|---|---|---|---|
| Kessler Daniel M | -- | None Listed On Document | |
| Hummel Frances W | $142,000 | None Available | |
| Jacobs Phyllis A | $144,900 | -- |
Property History
| Date | Event | Price | Change | Sq Ft Price |
|---|---|---|---|---|
| 08/12/2014 08/12/14 | Sold | $142,000 | -2.0% | $93 / Sq Ft |
| 08/05/2014 08/05/14 | Pending | -- | -- | -- |
| 08/03/2014 08/03/14 | For Sale | $144,900 | -- | $95 / Sq Ft |
Tax History Compared to Growth
Tax History
| Year | Tax Paid | Tax Assessment Tax Assessment Total Assessment is a certain percentage of the fair market value that is determined by local assessors to be the total taxable value of land and additions on the property. | Land | Improvement |
|---|---|---|---|---|
| 2024 | -- | $72,810 | $17,470 | $55,340 |
| 2023 | $2,669 | $53,620 | $11,340 | $42,280 |
| 2022 | $2,658 | $53,620 | $11,340 | $42,280 |
| 2021 | $2,668 | $53,620 | $11,340 | $42,280 |
| 2020 | $2,709 | $50,160 | $10,080 | $40,080 |
| 2019 | $2,616 | $50,160 | $10,080 | $40,080 |
| 2018 | $2,629 | $50,160 | $10,080 | $40,080 |
| 2017 | $2,568 | $46,620 | $10,430 | $36,190 |
| 2016 | $2,585 | $46,620 | $10,430 | $36,190 |
| 2015 | $2,617 | $46,620 | $10,430 | $36,190 |
| 2014 | $969 | $41,760 | $9,310 | $32,450 |
| 2013 | $956 | $41,760 | $9,310 | $32,450 |
Agents Affiliated with this Home
-

Seller's Agent in 2014
Patty Carpenter
Deleted Agent
(330) 933-9999
-
Polly Lorenzo

Buyer's Agent in 2014
Polly Lorenzo
Keller Williams Greater Metropolitan
(330) 354-7014
8 in this area
110 Total Sales
Map
Source: MLS Now
MLS Number: 3642389
APN: 01619923
- 2875 Sherwood Ave NW Unit 19A
- 7290 Knight St NW
- 7155 Hoverland St NW
- 1850 Jackson Ave NW
- 6836 Shiloh St NW
- 7770 Hills And Dales Rd NW
- 1646 Carriage Hill St NW
- 1635 Radcliff Ave NW
- 1715 Cedar Knoll Ave NW
- 3311 Jackson Park Dr
- 3109 Kennesaw Cir NW
- Lot 33 Joyce Ave NW
- Lot 38 Joyce Ave NW
- 3383 Jackson Park Dr NW
- 3387 Jackson Park Dr Unit 14A
- Lot 41 Joyce Ave NW
- 3430 Joyce Ave NW
- 2989 Inwood Dr NW
- 3580 Marys Way Ave NW
- S/L 53 Marys Way Ave NW
- 7219 Bentley Ct NW
- 7218 Corniche St NW Unit 11B
- 7216 Corniche St NW Unit 11A
- 2865 Vintage Ave NW Unit 13A
- 2850 Sherwood Ave NW
- 2851 Sherwood Ave NW Unit 2B
- 2849 Sherwood Ave NW Unit 2A
- 7163 Corniche St NW Unit 8B
- 7165 Corniche St NW Unit 8A
- 2852 Sherwood Ave NW
- 2852 Sherwood Ave NW Unit 3A
- 2877 Sherwood Ave NW
- 7144 Corniche St NW
- 7182 Bentley Ct NW Unit 17A
- 7169 Bentley Ct NW Unit 16B
- 7180 Corniche St NW
- 7142 Corniche St NW
- 7129 Bentley Ct NW
- 7171 Bentley Ct NW Unit 16A
- 7108 Bentley Ct NW Unit 4B
