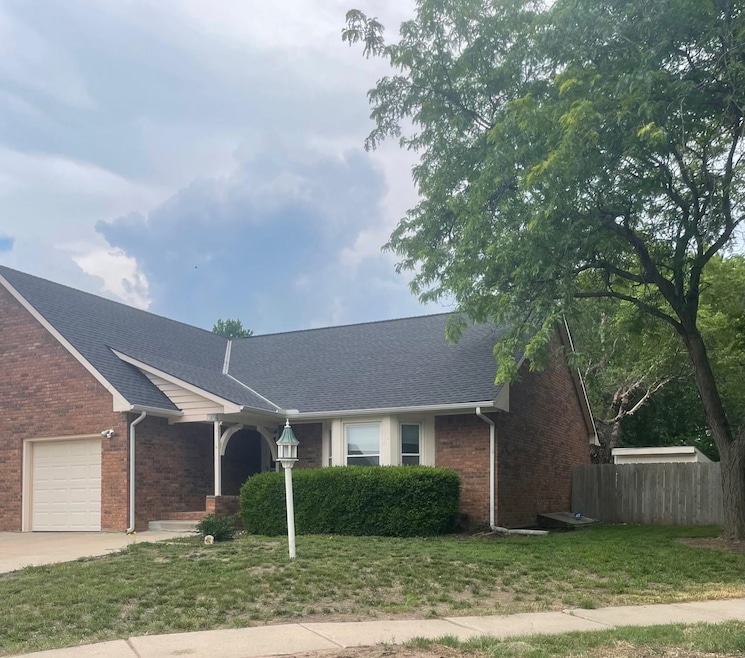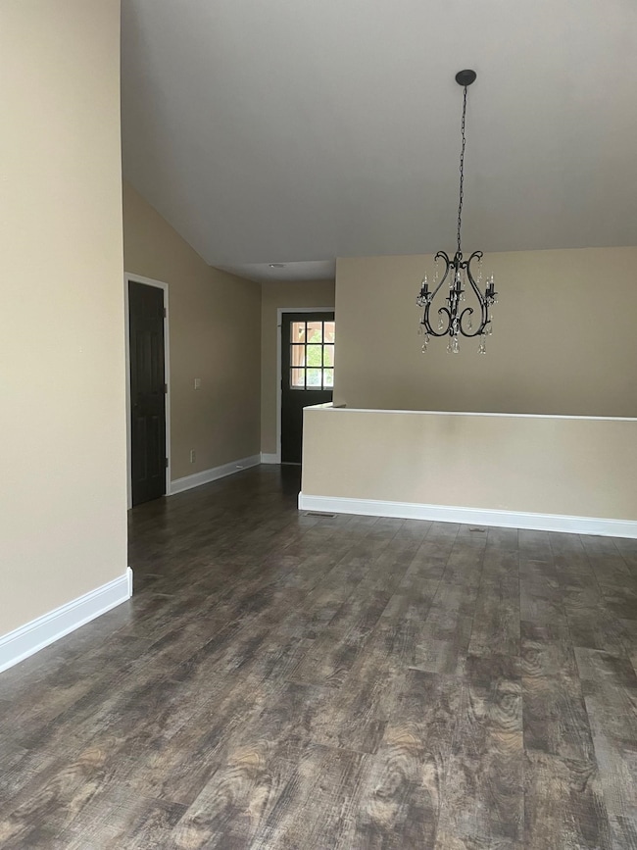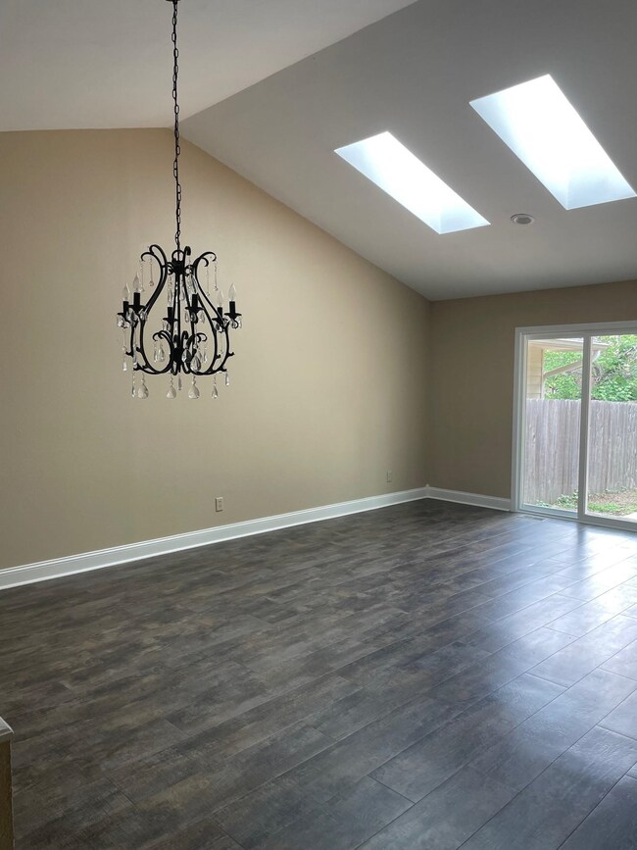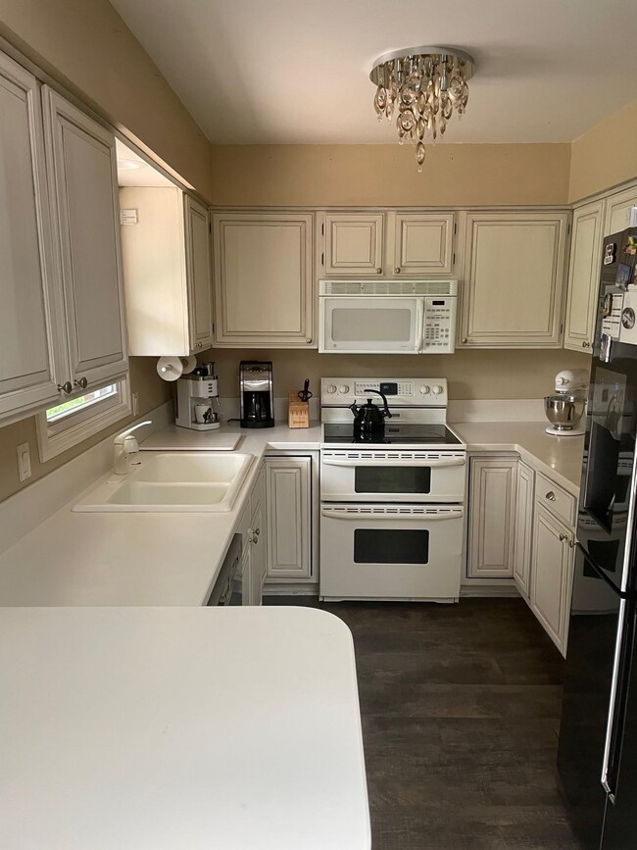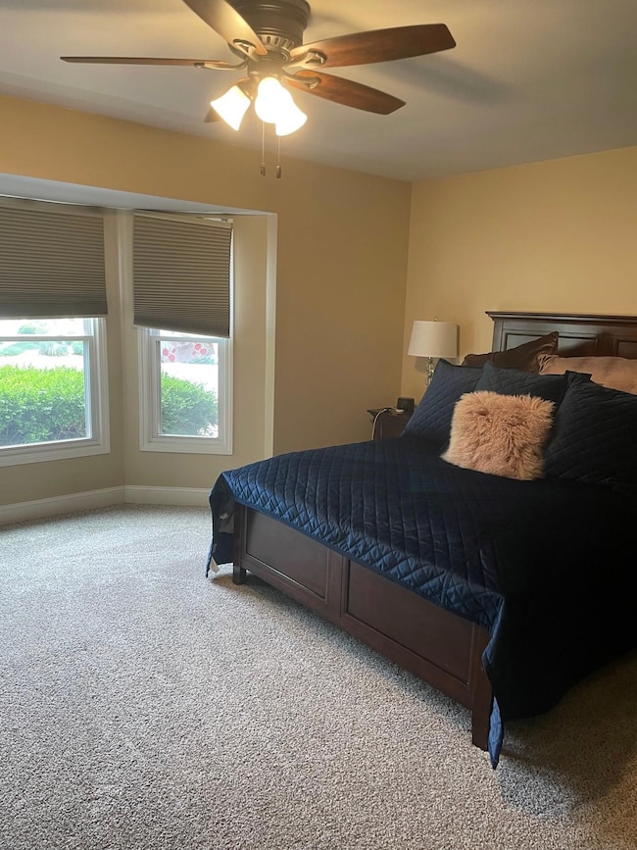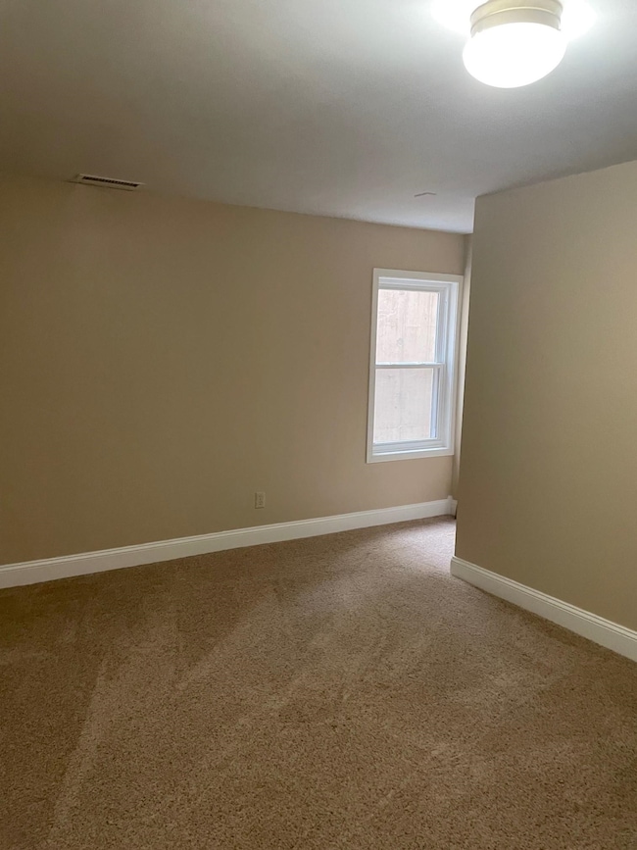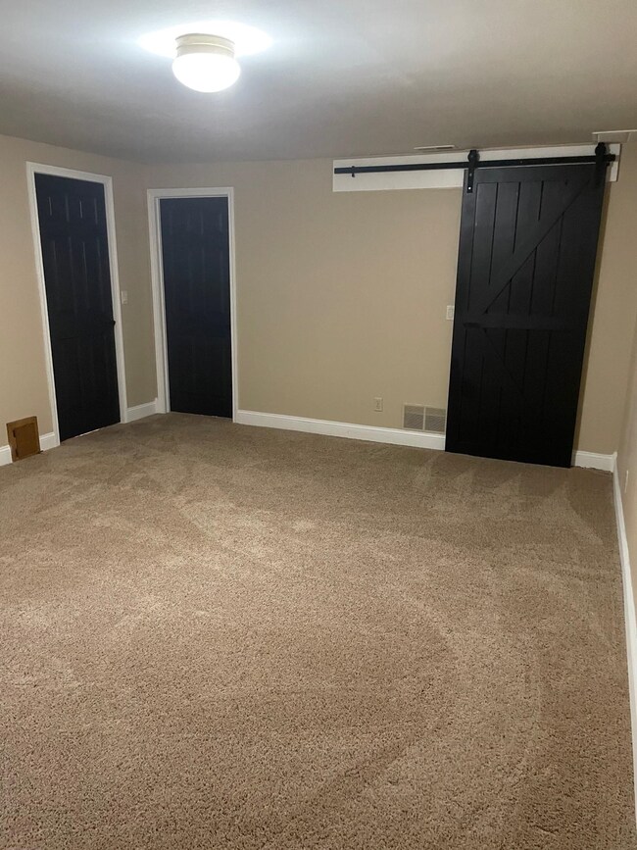
7218 E Bainbridge Rd Wichita, KS 67226
Northeast Wichita NeighborhoodEstimated Value: $204,000 - $218,658
Highlights
- Contemporary Architecture
- Cul-De-Sac
- 1 Car Attached Garage
- Vaulted Ceiling
- Skylights
- Brick or Stone Mason
About This Home
As of July 2023Looking for a 3 bed/2.5 bath twin home with NO SPECIALS? This open floor plan home with vaulted ceiling and skylights opens up to a fenced in backyard with mature trees. The home has many updates including windows, flooring, NEW HVAC, 5 year old roof and sliding glass door. The basement has a bedroom, bathroom and an oversized rec room with a fireplace. This home is situated in a cul-de-sac and close to many amenities including some of Wichita’s best shopping and dining. Schedule your showing today!
Last Agent to Sell the Property
Reece Nichols South Central Kansas License #00218581 Listed on: 06/07/2023

Townhouse Details
Home Type
- Townhome
Est. Annual Taxes
- $1,902
Year Built
- Built in 1984
Lot Details
- 7,422 Sq Ft Lot
- Cul-De-Sac
- Wood Fence
- Sprinkler System
HOA Fees
- $16 Monthly HOA Fees
Home Design
- Contemporary Architecture
- Twin Home
- Brick or Stone Mason
- Frame Construction
- Composition Roof
Interior Spaces
- 1-Story Property
- Vaulted Ceiling
- Ceiling Fan
- Skylights
- Attached Fireplace Door
- Gas Fireplace
- Window Treatments
- Family Room
- Combination Dining and Living Room
- Recreation Room with Fireplace
- 220 Volts In Laundry
Kitchen
- Breakfast Bar
- Oven or Range
- Electric Cooktop
- Range Hood
- Microwave
- Dishwasher
- Disposal
Bedrooms and Bathrooms
- 3 Bedrooms
- Walk-In Closet
- Laminate Bathroom Countertops
- Shower Only
Partially Finished Basement
- Basement Fills Entire Space Under The House
- Bedroom in Basement
- Finished Basement Bathroom
- Laundry in Basement
- Basement Storage
- Natural lighting in basement
Home Security
Parking
- 1 Car Attached Garage
- Garage Door Opener
Outdoor Features
- Patio
- Outdoor Storage
- Rain Gutters
Schools
- Jackson Elementary School
- Stucky Middle School
- Heights High School
Utilities
- Forced Air Heating and Cooling System
- Heating System Uses Gas
Listing and Financial Details
- Assessor Parcel Number 113-06-0-43-02-031.00
Community Details
Overview
- $200 HOA Transfer Fee
- Sycamore Village Subdivision
Recreation
- Community Playground
Security
- Storm Doors
Ownership History
Purchase Details
Home Financials for this Owner
Home Financials are based on the most recent Mortgage that was taken out on this home.Purchase Details
Home Financials for this Owner
Home Financials are based on the most recent Mortgage that was taken out on this home.Similar Homes in Wichita, KS
Home Values in the Area
Average Home Value in this Area
Purchase History
| Date | Buyer | Sale Price | Title Company |
|---|---|---|---|
| Purdy Seth | -- | Security Title | |
| Muller Lona Lee | -- | Security 1St Title |
Mortgage History
| Date | Status | Borrower | Loan Amount |
|---|---|---|---|
| Open | Purdy Seth | $226,049 | |
| Closed | Purdy Seth | $219,622 | |
| Previous Owner | Muller Lona Lee | $20,000 |
Property History
| Date | Event | Price | Change | Sq Ft Price |
|---|---|---|---|---|
| 07/31/2023 07/31/23 | Sold | -- | -- | -- |
| 06/27/2023 06/27/23 | Pending | -- | -- | -- |
| 06/23/2023 06/23/23 | Price Changed | $210,000 | -2.3% | $95 / Sq Ft |
| 06/07/2023 06/07/23 | For Sale | $215,000 | +81.4% | $98 / Sq Ft |
| 04/30/2012 04/30/12 | Sold | -- | -- | -- |
| 02/22/2012 02/22/12 | Pending | -- | -- | -- |
| 02/02/2012 02/02/12 | For Sale | $118,500 | -- | $54 / Sq Ft |
Tax History Compared to Growth
Tax History
| Year | Tax Paid | Tax Assessment Tax Assessment Total Assessment is a certain percentage of the fair market value that is determined by local assessors to be the total taxable value of land and additions on the property. | Land | Improvement |
|---|---|---|---|---|
| 2023 | $2,061 | $17,239 | $3,439 | $13,800 |
| 2022 | $1,901 | $17,239 | $3,243 | $13,996 |
| 2021 | $1,816 | $15,963 | $1,461 | $14,502 |
| 2020 | $1,734 | $15,198 | $1,461 | $13,737 |
| 2019 | $1,772 | $15,503 | $1,461 | $14,042 |
| 2018 | $1,669 | $14,583 | $1,461 | $13,122 |
| 2017 | $1,573 | $0 | $0 | $0 |
| 2016 | $1,571 | $0 | $0 | $0 |
| 2015 | $1,537 | $0 | $0 | $0 |
| 2014 | $1,506 | $0 | $0 | $0 |
Agents Affiliated with this Home
-
Cheryl Hadley

Seller's Agent in 2023
Cheryl Hadley
Reece Nichols South Central Kansas
(316) 978-9777
7 in this area
59 Total Sales
-
Rebecca Hoskins

Buyer's Agent in 2023
Rebecca Hoskins
ERA Great American Realty
(316) 655-5566
1 in this area
87 Total Sales
-
M
Seller's Agent in 2012
Mary Carpenter
J.P. Weigand & Sons
-
Amelia Sumerell

Buyer's Agent in 2012
Amelia Sumerell
Coldwell Banker Plaza Real Estate
(316) 686-7121
94 in this area
415 Total Sales
Map
Source: South Central Kansas MLS
MLS Number: 626026
APN: 113-06-0-43-02-031.00
- 3710 N Crest Cir
- 2409 N Bramblewood St
- 7324 E 24th Ct N
- 6703 E Mainsgate St
- 2218 N Longwood Ct
- 7720 E 24th Ct N
- 11507 E Winston St
- 2554 N Winstead Cir
- 8100 E 22nd St N
- 8019 E Lakepoint Way
- 7510 E 17th St N
- 8229 E Oxford Ct
- 2280 N Tara Cir
- 2142 N Beaumont St
- 2138 N Beaumont St
- 2134 N Beaumont St
- 2209 N Penstemon St
- 2130 N Beaumont St
- 8319 E Oxford Cir
- 1909 N Siefkin Ln
- 7218 E Bainbridge Rd
- 7216 E Bainbridge Rd
- 7224 E Bainbridge Ct
- 7226 E Bainbridge Ct
- 7212 E Bainbridge Rd
- 7219 E Bainbridge Rd
- 7228 E Bainbridge Ct
- 7222 E Bainbridge Ct
- 7210 E Bainbridge Rd
- 7221 E Bainbridge Rd
- 7211 E Bainbridge Rd
- 7204 E Bainbridge Rd
- 7206 E Bainbridge Rd
- 7209 E Bainbridge Rd
- 7203 E Bainbridge Rd
- 7232 E Bainbridge Ct
- 7246 E Bainbridge Ct
- 7252 E Bainbridge Ct
- 7205 E Bainbridge Rd
- 7244 E Bainbridge Ct
