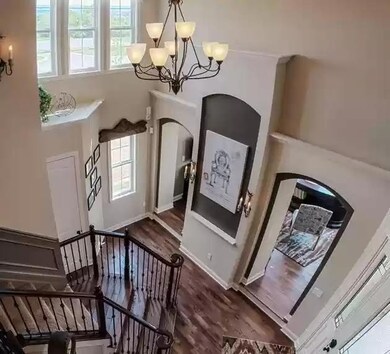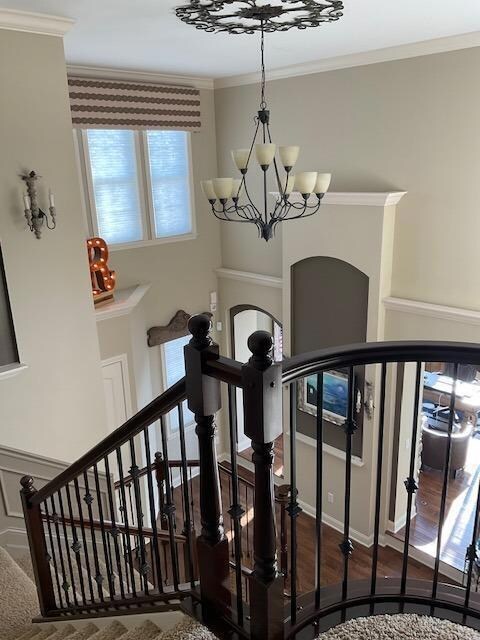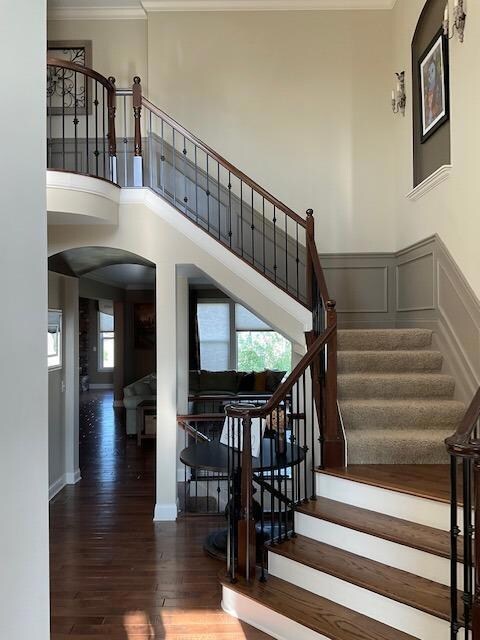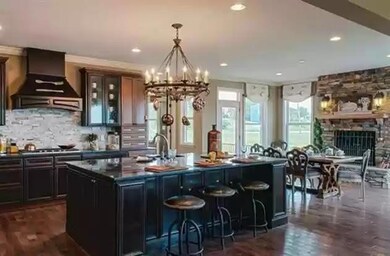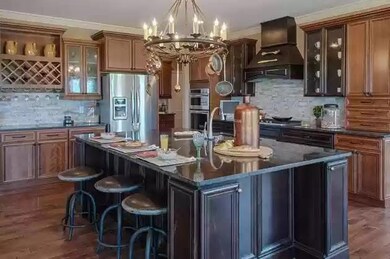
7218 Glenview Farm Dr West Chester, OH 45069
West Chester Township NeighborhoodHighlights
- Transitional Architecture
- 3 Car Attached Garage
- Wood Siding
- Endeavor Elementary School Rated A
- Central Air
About This Home
As of September 2022Former model with 6000 finished square feet of stunning finishes. Expansive gourmet kitchen, 2 studies, 3 fireplaces, sprawling master suite with his and hers closets, huge bedrooms with private baths, finished basement with full kitchen and theatre. Property has lawn irrigation system. Meticulously maintained and move in ready.
Last Agent to Sell the Property
Missy Pyle
Plum Tree Realty License #2018003163 Listed on: 08/27/2022

Home Details
Home Type
- Single Family
Est. Annual Taxes
- $10,524
Year Built
- Built in 2012
Lot Details
- 0.34 Acre Lot
HOA Fees
- $66 Monthly HOA Fees
Parking
- 3 Car Attached Garage
Home Design
- Transitional Architecture
- Brick Exterior Construction
- Shingle Roof
- Wood Siding
Interior Spaces
- 4,571 Sq Ft Home
- 2-Story Property
- Vinyl Clad Windows
- Basement Fills Entire Space Under The House
Bedrooms and Bathrooms
- 4 Bedrooms
Utilities
- Central Air
- Heating System Uses Natural Gas
- Gas Water Heater
Ownership History
Purchase Details
Home Financials for this Owner
Home Financials are based on the most recent Mortgage that was taken out on this home.Purchase Details
Home Financials for this Owner
Home Financials are based on the most recent Mortgage that was taken out on this home.Similar Homes in West Chester, OH
Home Values in the Area
Average Home Value in this Area
Purchase History
| Date | Type | Sale Price | Title Company |
|---|---|---|---|
| Warranty Deed | $807,500 | -- | |
| Deed | $567,000 | None Available |
Mortgage History
| Date | Status | Loan Amount | Loan Type |
|---|---|---|---|
| Previous Owner | $350,000 | New Conventional | |
| Previous Owner | $425,000 | Future Advance Clause Open End Mortgage | |
| Previous Owner | $417,000 | New Conventional | |
| Previous Owner | $50,000 | Credit Line Revolving | |
| Previous Owner | $417,000 | New Conventional | |
| Previous Owner | $36,600 | Credit Line Revolving | |
| Previous Owner | $417,000 | New Conventional |
Property History
| Date | Event | Price | Change | Sq Ft Price |
|---|---|---|---|---|
| 11/27/2022 11/27/22 | Off Market | $567,000 | -- | -- |
| 09/21/2022 09/21/22 | Sold | $807,500 | +1.0% | $177 / Sq Ft |
| 08/29/2022 08/29/22 | Pending | -- | -- | -- |
| 08/27/2022 08/27/22 | For Sale | $799,900 | +41.1% | $175 / Sq Ft |
| 10/03/2014 10/03/14 | Sold | $567,000 | -7.0% | $124 / Sq Ft |
| 09/02/2014 09/02/14 | Pending | -- | -- | -- |
| 02/04/2014 02/04/14 | For Sale | $610,000 | -- | $133 / Sq Ft |
Tax History Compared to Growth
Tax History
| Year | Tax Paid | Tax Assessment Tax Assessment Total Assessment is a certain percentage of the fair market value that is determined by local assessors to be the total taxable value of land and additions on the property. | Land | Improvement |
|---|---|---|---|---|
| 2024 | $11,866 | $285,040 | $38,480 | $246,560 |
| 2023 | $11,477 | $274,610 | $38,480 | $236,130 |
| 2022 | $12,036 | $208,190 | $38,480 | $169,710 |
| 2021 | $10,564 | $200,110 | $38,480 | $161,630 |
| 2020 | $10,856 | $200,110 | $38,480 | $161,630 |
| 2019 | $20,346 | $212,310 | $38,500 | $173,810 |
| 2018 | $12,069 | $212,310 | $38,500 | $173,810 |
| 2017 | $12,284 | $212,310 | $38,500 | $173,810 |
| 2016 | $11,904 | $193,690 | $38,500 | $155,190 |
| 2015 | $11,840 | $193,690 | $38,500 | $155,190 |
| 2014 | $2,774 | $193,690 | $38,500 | $155,190 |
| 2013 | $2,774 | $85,640 | $24,080 | $61,560 |
Agents Affiliated with this Home
-
M
Seller's Agent in 2022
Missy Pyle
Plum Tree Realty
-
Misha Houston

Buyer's Agent in 2022
Misha Houston
RE/MAX
(513) 919-1808
3 in this area
122 Total Sales
-
A
Seller's Agent in 2014
Alexander Hencheck
HMS Real Estate
-
Stacie Schoeplein

Buyer's Agent in 2014
Stacie Schoeplein
Sibcy Cline
(513) 237-9623
9 in this area
114 Total Sales
Map
Source: MLS of Greater Cincinnati (CincyMLS)
MLS Number: 1751312
APN: M5620-471-000-004
- 7241 Keltner Dr
- 7102 Lookout Ct
- 4921 Pinnacle Ct
- 4704 Peak Dr
- 4625 Guildford Dr
- 6993 Clawson Ridge Ct
- 7392 Wheatland Meadow Ct
- 6940 Crown Pointe Dr
- 4482 Brighton Ln
- 5087 Park Ridge Ct
- 7695 Fox Chase Dr
- 5135 Mountview Ct
- 5218 Providence Ridge Dr
- 5146 Mountview Ct
- 4399 Hidden Oaks Ln
- 4916 Logsdons Meadow Dr
- 4381 Dorchester Ct
- 7560 Tylers Hill Ct
- 8330 Park Place
- 4989 Samantha Ct


