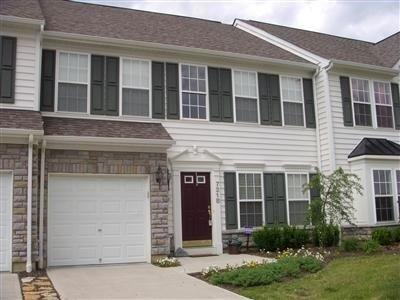
$325,000
- 2 Beds
- 2 Baths
- 1,623 Sq Ft
- 2625 Cleinview Ave
- Cincinnati, OH
Historic Charm Meets Modern Elegance! Tucked in the heart of East Walnut Hills, this stunning two-level condo offers a rare blend of architectural character and contemporary comfort. Soaring ceilings, rich hardwood floors, cozy fireplace and exposed brick and stone walls create a warm, inviting atmosphere with over a century of storybook charm. Oversized windows bathe the space in natural light,
Jamie Hurtubise Keller Williams Advisors
