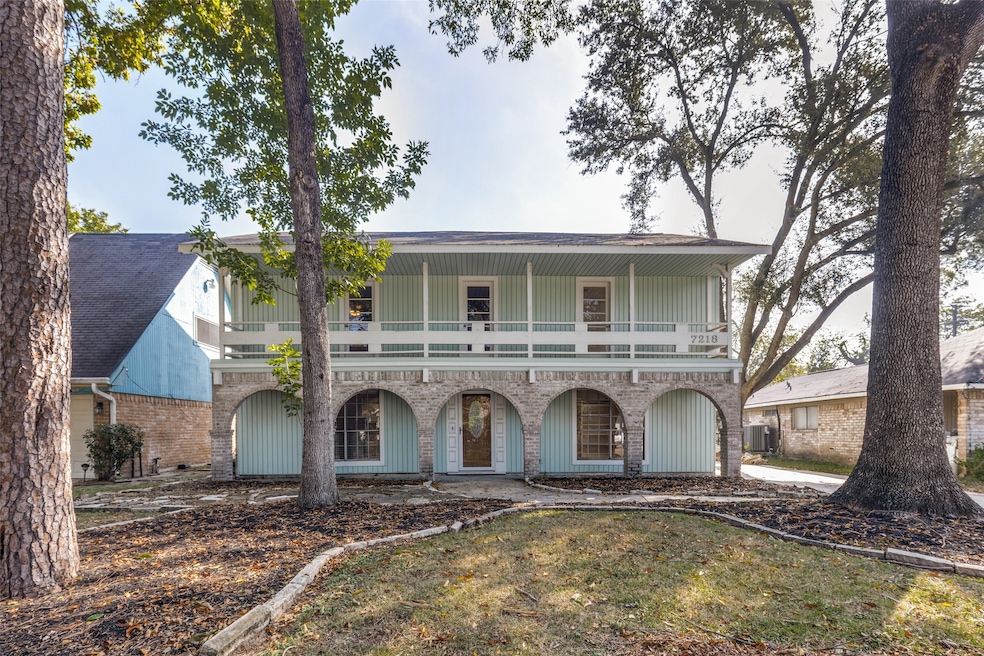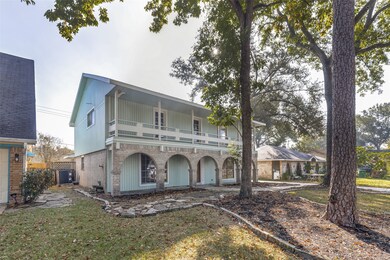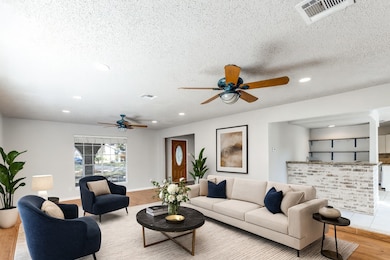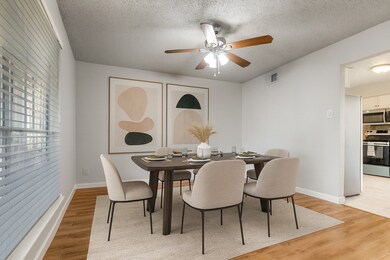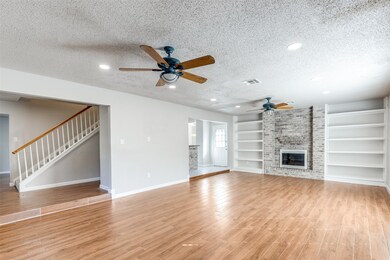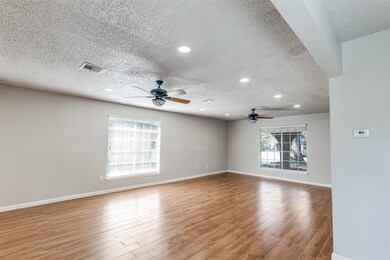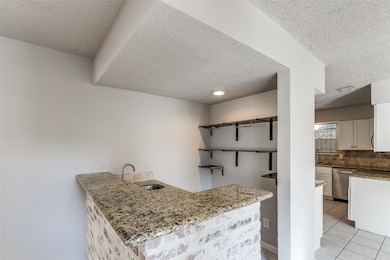7218 Jadewood Dr Unit 770 Houston, TX 77088
Greater Inwood NeighborhoodEstimated payment $2,163/month
Highlights
- Traditional Architecture
- Double Vanity
- Laundry Room
- 2 Car Detached Garage
- Bathtub with Shower
- En-Suite Primary Bedroom
About This Home
This beautifully refreshed home is tucked away on a quiet cul-de-sac in a charming neighborhood, where many peacocks are often seen walking around. With 4 bedrooms, 2.5 baths, and a two-car garage, this property offers exceptional space, comfort, and character. Inside, the home has been updated with brand-new carpet and fresh paint throughout. The first floor features a massive living room anchored by a cozy fireplace and an inviting wet bar. You’ll also find two dining areas, a chef’s kitchen, an oversized laundry room, and a half bath. Upstairs, all four bedrooms are generously sized, and three have access to a private balcony. There are two full bathrooms upstairs, including a spacious primary suite with a large walk-in closet. The large, well-kept backyard provides plenty of space for outdoor living, and the detached garage adds both convenience and privacy. With its thoughtful updates, abundant living space, and exceptional location, 7218 Jadewood Drive is not to be missed.
Home Details
Home Type
- Single Family
Est. Annual Taxes
- $6,854
Year Built
- Built in 1972
Parking
- 2 Car Detached Garage
Home Design
- Traditional Architecture
- Brick Exterior Construction
- Slab Foundation
- Composition Roof
- Wood Siding
Interior Spaces
- 2,511 Sq Ft Home
- 2-Story Property
- Wood Burning Fireplace
Kitchen
- Electric Oven
- Electric Range
- Microwave
- Dishwasher
- Disposal
Bedrooms and Bathrooms
- 4 Bedrooms
- En-Suite Primary Bedroom
- Double Vanity
- Bathtub with Shower
Laundry
- Laundry Room
- Washer and Electric Dryer Hookup
Schools
- Caraway Elementary School
- Hoffman Middle School
- Eisenhower High School
Additional Features
- 6,820 Sq Ft Lot
- Central Heating and Cooling System
Community Details
- Candlelight Forest Sec 02 Subdivision
Map
Home Values in the Area
Average Home Value in this Area
Tax History
| Year | Tax Paid | Tax Assessment Tax Assessment Total Assessment is a certain percentage of the fair market value that is determined by local assessors to be the total taxable value of land and additions on the property. | Land | Improvement |
|---|---|---|---|---|
| 2025 | $6,060 | $284,577 | $42,393 | $242,184 |
| 2024 | $6,060 | $267,000 | $42,393 | $224,607 |
| 2023 | $6,060 | $280,000 | $42,393 | $237,607 |
| 2022 | $5,136 | $280,774 | $28,767 | $252,007 |
| 2021 | $4,890 | $194,656 | $17,979 | $176,677 |
| 2020 | $5,138 | $194,656 | $17,979 | $176,677 |
| 2019 | $5,225 | $188,826 | $14,784 | $174,042 |
| 2018 | $1,342 | $156,812 | $15,897 | $140,915 |
| 2017 | $3,786 | $156,812 | $15,897 | $140,915 |
| 2016 | $3,441 | $129,728 | $15,897 | $113,831 |
| 2015 | $2,819 | $131,658 | $15,897 | $115,761 |
| 2014 | $2,819 | $127,086 | $15,897 | $111,189 |
Property History
| Date | Event | Price | List to Sale | Price per Sq Ft | Prior Sale |
|---|---|---|---|---|---|
| 11/18/2025 11/18/25 | For Sale | $302,000 | +4.5% | $120 / Sq Ft | |
| 08/26/2022 08/26/22 | Off Market | -- | -- | -- | |
| 08/19/2022 08/19/22 | Sold | -- | -- | -- | View Prior Sale |
| 07/27/2022 07/27/22 | Pending | -- | -- | -- | |
| 07/21/2022 07/21/22 | For Sale | $289,000 | +70.0% | $115 / Sq Ft | |
| 12/30/2021 12/30/21 | Off Market | -- | -- | -- | |
| 03/14/2018 03/14/18 | Sold | -- | -- | -- | View Prior Sale |
| 02/12/2018 02/12/18 | Pending | -- | -- | -- | |
| 01/06/2018 01/06/18 | For Sale | $170,000 | -- | $68 / Sq Ft |
Purchase History
| Date | Type | Sale Price | Title Company |
|---|---|---|---|
| Special Warranty Deed | -- | None Listed On Document | |
| Warranty Deed | -- | None Listed On Document | |
| Vendors Lien | -- | Tradition Title Company |
Mortgage History
| Date | Status | Loan Amount | Loan Type |
|---|---|---|---|
| Previous Owner | $167,902 | FHA |
Source: Houston Association of REALTORS®
MLS Number: 63218043
APN: 1051890000006
- 6311 Fairwood Dr
- 7146 Bayou Forest Dr
- 7402 Alabonson Rd Unit 506
- 7402 Alabonson Rd Unit 309
- 7402 Alabonson Rd Unit 510
- 7402 Alabonson Rd Unit 108
- 6310 Silver Chalice Dr
- 6407 Deirdre Anne Dr
- 6303 Greenway Forest Ln
- 7014 Bent Branch Dr
- 6931 Wagonwheel Ln
- 6338 Maple Hill Dr
- 6918 Bent Branch Dr
- 7727 Green Lawn Dr
- 6202 Wagonwheel Cir
- 7750 Green Lawn Dr
- 9515 Summer Laurel Ln
- 9519 Summer Laurel Ln
- 5914 Lawn Ln
- 5906 Lawn Ln
- 6310 French Chateau Dr
- 7402 Alabonson Rd Unit 708
- 7402 Alabonson Rd Unit 506
- 7302 Alabonson Rd
- 7206 Bayou Woods Dr
- 7023 Alabonson Rd
- 6003 Long Leaf Dr
- 7847 Green Lawn Dr Unit 7847
- 6335 Tall Willow Dr
- 6439 Hidden Arbor Ln
- 6202 Wagonwheel Cir
- 9702 Winter Bloom Ln
- 5815 Green Terrace Ln
- 7026 Hidden Arbor Ln
- 5920 Arncliffe Dr
- 7702 Antoine Dr
- 7058 W Gulf Bank Rd
- 8610 Twillingate Ln
- 5926 Par 4 Dr Unit PAR 4 UNIT 2
- 10106 Lost Trail St
