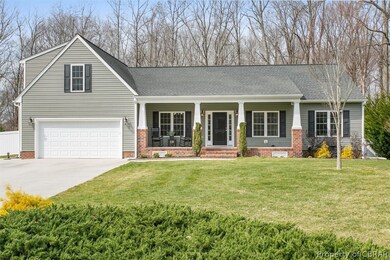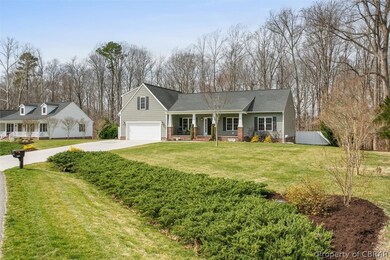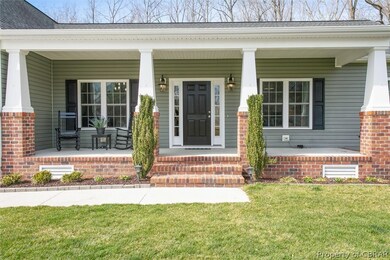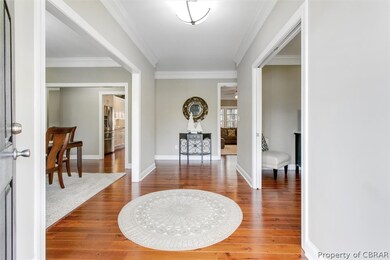
7218 Jeffrey Dr Gloucester, VA 23061
Highlights
- Above Ground Pool
- Craftsman Architecture
- Wood Flooring
- 0.94 Acre Lot
- Deck
- Hydromassage or Jetted Bathtub
About This Home
As of February 2025Better than New with Such a Fab Location! Very Private Back Yard Oasis with Several Levels of Decking, Pool, Large Screened Porch and Grilling Porch to Enjoy Spring & Summer. 4 Bedrooms- 2 Primary- 1 Up & 1 Down. Lovely Split Floor Plan. Generous 1st Floor Primary Suite with 2 Closets & Brand New Bath - Quartz Counters, Deep Medicine Cabinets, Double Tiled Shower & Floors. Jacuzzi too. Wide Front Porch opens onto 1st floor Hardwoods. Office/Living Room with Glass Pocket Doors. Family Rooms includes a Propane Fireplace, 2 Walls of Built in Shelving. Kitchen boasts Under Cabinet Lighting, Granite Counters & Bar, Pull out Drawers in Cabinets, Glass Doored Pantry, New Microwave, Dual Fuel Stove/Oven and a Lovely Breakfast Area. New 1st Floor Carpet in 2021.Gutter Guards, Generator Hook Up. Epoxy Garage Floor, Garage Sink, Storage under Deck. All the Bells & Whistles Here!
Last Agent to Sell the Property
NextHome Coast To Country Real Estate License #0225067977 Listed on: 03/08/2022

Last Buyer's Agent
Mike Stirling
Long & Foster REALTORS License #0225256593

Home Details
Home Type
- Single Family
Est. Annual Taxes
- $2,708
Year Built
- Built in 2014
Lot Details
- 0.94 Acre Lot
- Partially Fenced Property
- Privacy Fence
- Vinyl Fence
- Sprinkler System
- Zoning described as SF-1
Parking
- 2 Car Direct Access Garage
- Garage Door Opener
- Driveway
- Off-Street Parking
Home Design
- Craftsman Architecture
- Brick Exterior Construction
- Wood Siding
- Vinyl Siding
Interior Spaces
- 3,008 Sq Ft Home
- 1-Story Property
- Ceiling Fan
- Recessed Lighting
- Gas Fireplace
- French Doors
- Sliding Doors
- Separate Formal Living Room
- Screened Porch
- Fire and Smoke Detector
- Washer and Dryer Hookup
Kitchen
- Breakfast Area or Nook
- Eat-In Kitchen
- Oven
- Gas Cooktop
- Stove
- Microwave
- Dishwasher
- Kitchen Island
- Granite Countertops
- Disposal
Flooring
- Wood
- Carpet
- Ceramic Tile
- Vinyl
Bedrooms and Bathrooms
- 4 Bedrooms
- Walk-In Closet
- Hydromassage or Jetted Bathtub
Outdoor Features
- Above Ground Pool
- Deck
- Shed
Schools
- Bethel Elementary School
- Peasley Middle School
- Gloucester High School
Utilities
- Zoned Heating and Cooling
- Heat Pump System
- Generator Hookup
- Water Heater
- Cable TV Available
Community Details
- Hutch Creek Subdivision
Listing and Financial Details
- Tax Lot 11
- Assessor Parcel Number 031M-1-11
Ownership History
Purchase Details
Home Financials for this Owner
Home Financials are based on the most recent Mortgage that was taken out on this home.Purchase Details
Home Financials for this Owner
Home Financials are based on the most recent Mortgage that was taken out on this home.Purchase Details
Similar Homes in the area
Home Values in the Area
Average Home Value in this Area
Purchase History
| Date | Type | Sale Price | Title Company |
|---|---|---|---|
| Bargain Sale Deed | $590,000 | Bay Title | |
| Deed | $525,000 | Old Republic Title | |
| Gift Deed | -- | -- |
Mortgage History
| Date | Status | Loan Amount | Loan Type |
|---|---|---|---|
| Previous Owner | $224,000 | New Conventional |
Property History
| Date | Event | Price | Change | Sq Ft Price |
|---|---|---|---|---|
| 02/19/2025 02/19/25 | Sold | $590,000 | -0.8% | $196 / Sq Ft |
| 01/07/2025 01/07/25 | Pending | -- | -- | -- |
| 12/05/2024 12/05/24 | For Sale | $595,000 | +13.3% | $198 / Sq Ft |
| 04/12/2022 04/12/22 | Sold | $525,000 | +5.2% | $175 / Sq Ft |
| 03/13/2022 03/13/22 | Pending | -- | -- | -- |
| 03/08/2022 03/08/22 | For Sale | $498,900 | -- | $166 / Sq Ft |
Tax History Compared to Growth
Tax History
| Year | Tax Paid | Tax Assessment Tax Assessment Total Assessment is a certain percentage of the fair market value that is determined by local assessors to be the total taxable value of land and additions on the property. | Land | Improvement |
|---|---|---|---|---|
| 2024 | $2,791 | $478,810 | $63,420 | $415,390 |
| 2023 | $2,791 | $478,810 | $63,420 | $415,390 |
| 2022 | $2,825 | $389,630 | $74,730 | $314,900 |
| 2021 | $2,708 | $389,630 | $74,730 | $314,900 |
| 2020 | $2,708 | $389,630 | $74,730 | $314,900 |
| 2019 | $2,372 | $341,270 | $73,920 | $267,350 |
| 2017 | $2,372 | $341,270 | $73,920 | $267,350 |
| 2016 | $2,353 | $338,510 | $66,530 | $271,980 |
| 2015 | $2,276 | $320,500 | $53,000 | $267,500 |
| 2014 | $293 | $45,000 | $45,000 | $0 |
Agents Affiliated with this Home
-
Jackie Tucker

Seller's Agent in 2025
Jackie Tucker
LPT Realty, LLC
(757) 709-2418
7 in this area
44 Total Sales
-
J
Buyer's Agent in 2025
Jasmine Efird-Lineberry
RE/MAX Peninsula
-
Debbie Martin

Seller's Agent in 2022
Debbie Martin
NextHome Coast To Country Real Estate
(757) 876-2314
11 in this area
116 Total Sales
-
M
Buyer's Agent in 2022
Mike Stirling
Long & Foster REALTORS
Map
Source: Chesapeake Bay & Rivers Association of REALTORS®
MLS Number: 2205818
APN: 42014
- 5967 Erin Leigh Dr
- 7360 S Sinclair Way
- 7397 Sinclair Way Unit 4-A-1
- 6223 Ruth Dr
- 5776 Crany Creek Dr
- 0 Crany Creek Dr Unit 100357
- 5637 Crany Creek Dr
- 13+ac George Washington Memorial Hwy
- 6268 Kelly's Place
- LOT 17 Kellys Place
- LOT 7 Kellys Place
- LOT 14 Kellys Place
- 6323 Janice Ct
- 7486 Roaring Springs Rd
- 14427 George Washington Memorial Hwy
- 5475 Crany Creek Dr
- 7489 Corr St
- 5403 Jonquil Ln
- 6451 Wyncote Ave






