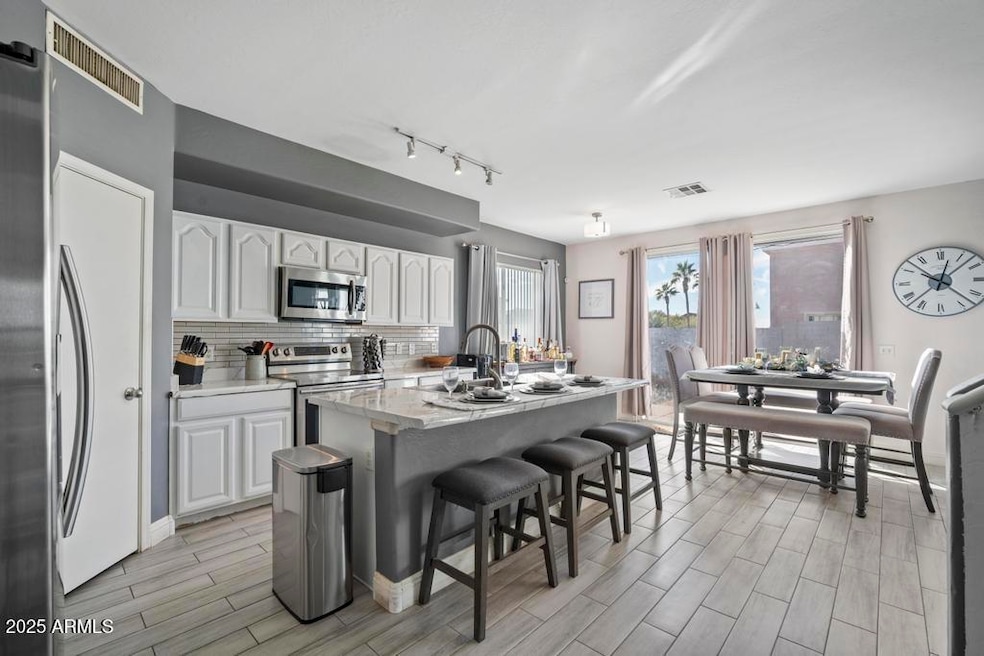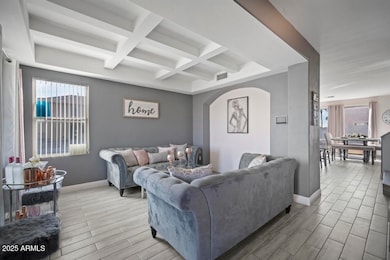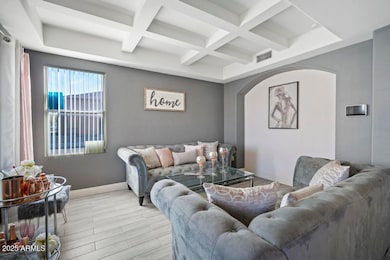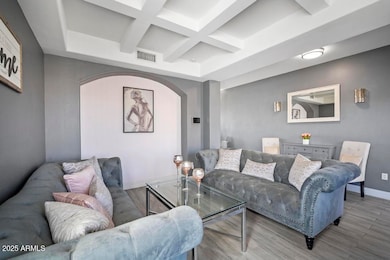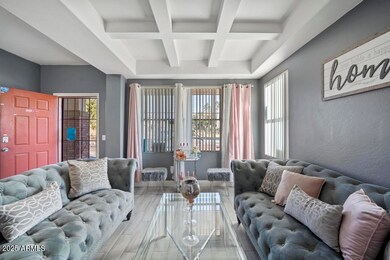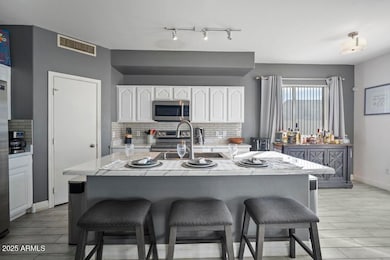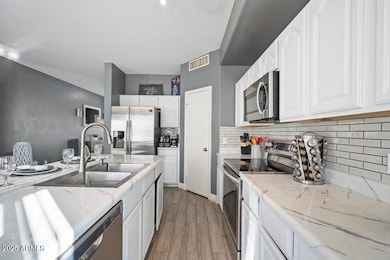7218 S 40th Ln Phoenix, AZ 85041
Laveen NeighborhoodEstimated payment $2,510/month
Highlights
- Vaulted Ceiling
- 1 Fireplace
- Covered Patio or Porch
- Phoenix Coding Academy Rated A
- Granite Countertops
- 2 Car Direct Access Garage
About This Home
Welcome to the beautifully updated home offering modern style, flexible living spaces, and room to grow. Step inside to a bright, open downstairs featuring a front room with elegant coffered ceilings — perfect as a formal living space or a spacious home office. The main level showcases new flooring throughout and an updated kitchen with freshly painted cabinets and stylish backsplash, flowing seamlessly into the living room with a remodeled gas fireplace and mounted LG TV included. A chic powder bath with an accent wall completes the downstairs.
Upstairs, enjoy a generous loft with built-in desk area, ideal for work, play, or an additional lounge. The private primary suite features double-door entry, a relaxing soaking tub, separate shower, dual sinks, and a large walk-in closet. Additional bedrooms offer great natural light and comfortable living for family or guests.
The backyard features a freshly painted block wall and a blank-canvas dirt yard, ready for the new owner to customize to their vision pool, turf, patio, garden, you name it. The front yard has newly added turf for low-maintenance curb appeal.
A great opportunity to own a stylish, updated home with flexible spaces and endless potential!
Listing Agent
Compass Brokerage Phone: 602-677-2224 License #SA690726000 Listed on: 11/18/2025

Home Details
Home Type
- Single Family
Est. Annual Taxes
- $1,909
Year Built
- Built in 2001
Lot Details
- 5,551 Sq Ft Lot
- Block Wall Fence
- Artificial Turf
HOA Fees
- $84 Monthly HOA Fees
Parking
- 2 Car Direct Access Garage
- Garage Door Opener
Home Design
- Wood Frame Construction
- Tile Roof
- Stucco
Interior Spaces
- 2,483 Sq Ft Home
- 2-Story Property
- Vaulted Ceiling
- Ceiling Fan
- 1 Fireplace
Kitchen
- Eat-In Kitchen
- Breakfast Bar
- Electric Cooktop
- Built-In Microwave
- Granite Countertops
Flooring
- Laminate
- Tile
Bedrooms and Bathrooms
- 4 Bedrooms
- Primary Bathroom is a Full Bathroom
- 2.5 Bathrooms
- Soaking Tub
Outdoor Features
- Covered Patio or Porch
Schools
- Laveen Elementary School
- Rogers Ranch Middle School
- Cesar Chavez High School
Utilities
- Central Air
- Heating System Uses Natural Gas
- High Speed Internet
- Cable TV Available
Listing and Financial Details
- Tax Lot 280
- Assessor Parcel Number 105-89-464
Community Details
Overview
- Association fees include ground maintenance
- City Properties Association, Phone Number (602) 437-4777
- Built by Trend Homes
- Arlington Estates Phase 1 Subdivision
Recreation
- Community Playground
- Bike Trail
Map
Home Values in the Area
Average Home Value in this Area
Tax History
| Year | Tax Paid | Tax Assessment Tax Assessment Total Assessment is a certain percentage of the fair market value that is determined by local assessors to be the total taxable value of land and additions on the property. | Land | Improvement |
|---|---|---|---|---|
| 2025 | $1,947 | $13,734 | -- | -- |
| 2024 | $1,874 | $13,080 | -- | -- |
| 2023 | $1,874 | $29,370 | $5,870 | $23,500 |
| 2022 | $1,817 | $21,750 | $4,350 | $17,400 |
| 2021 | $1,831 | $20,680 | $4,130 | $16,550 |
| 2020 | $1,783 | $18,780 | $3,750 | $15,030 |
| 2019 | $1,788 | $16,700 | $3,340 | $13,360 |
| 2018 | $1,882 | $15,570 | $3,110 | $12,460 |
| 2017 | $1,785 | $13,620 | $2,720 | $10,900 |
| 2016 | $1,699 | $12,520 | $2,500 | $10,020 |
| 2015 | $1,534 | $11,930 | $2,380 | $9,550 |
Property History
| Date | Event | Price | List to Sale | Price per Sq Ft | Prior Sale |
|---|---|---|---|---|---|
| 11/19/2025 11/19/25 | For Sale | $430,000 | +81.1% | $173 / Sq Ft | |
| 11/02/2018 11/02/18 | Sold | $237,500 | 0.0% | $96 / Sq Ft | View Prior Sale |
| 09/23/2018 09/23/18 | Pending | -- | -- | -- | |
| 09/20/2018 09/20/18 | For Sale | $237,500 | 0.0% | $96 / Sq Ft | |
| 09/14/2018 09/14/18 | Pending | -- | -- | -- | |
| 09/08/2018 09/08/18 | Price Changed | $237,500 | -1.0% | $96 / Sq Ft | |
| 08/31/2018 08/31/18 | For Sale | $240,000 | 0.0% | $97 / Sq Ft | |
| 08/24/2018 08/24/18 | Pending | -- | -- | -- | |
| 08/23/2018 08/23/18 | For Sale | $240,000 | 0.0% | $97 / Sq Ft | |
| 07/26/2018 07/26/18 | Pending | -- | -- | -- | |
| 07/21/2018 07/21/18 | Price Changed | $240,000 | -1.0% | $97 / Sq Ft | |
| 07/19/2018 07/19/18 | Price Changed | $242,500 | -1.0% | $98 / Sq Ft | |
| 07/15/2018 07/15/18 | Price Changed | $245,000 | -1.0% | $99 / Sq Ft | |
| 07/14/2018 07/14/18 | Price Changed | $247,500 | -0.6% | $100 / Sq Ft | |
| 07/12/2018 07/12/18 | Price Changed | $249,000 | -0.4% | $100 / Sq Ft | |
| 07/06/2018 07/06/18 | For Sale | $250,000 | 0.0% | $101 / Sq Ft | |
| 07/04/2018 07/04/18 | Pending | -- | -- | -- | |
| 07/01/2018 07/01/18 | Price Changed | $250,000 | -1.0% | $101 / Sq Ft | |
| 06/30/2018 06/30/18 | Price Changed | $252,500 | -1.0% | $102 / Sq Ft | |
| 06/29/2018 06/29/18 | Price Changed | $255,000 | -1.9% | $103 / Sq Ft | |
| 06/28/2018 06/28/18 | For Sale | $260,000 | -- | $105 / Sq Ft |
Purchase History
| Date | Type | Sale Price | Title Company |
|---|---|---|---|
| Interfamily Deed Transfer | -- | None Available | |
| Interfamily Deed Transfer | -- | Equity Title Agency Inc | |
| Warranty Deed | $237,500 | Equity Title Agency Inc | |
| Cash Sale Deed | $3,375,265 | Grand Canyon Title Agency | |
| Warranty Deed | -- | Old Republic Title Agency | |
| Trustee Deed | $96,000 | None Available | |
| Joint Tenancy Deed | $163,222 | Chicago Title Insurance Co |
Mortgage History
| Date | Status | Loan Amount | Loan Type |
|---|---|---|---|
| Open | $8,313 | Stand Alone Second | |
| Previous Owner | $3,950,000 | Purchase Money Mortgage | |
| Previous Owner | $163,222 | VA |
Source: Arizona Regional Multiple Listing Service (ARMLS)
MLS Number: 6949002
APN: 105-89-464
- 7035 S 43rd Dr
- 4315 W Carson Rd
- 5807 S 13th Ave
- 4332 W Carson Rd
- 4323 W Darrel Rd
- 3739 W Carter Rd
- 4401 W Dunbar Dr
- 6923 S 37th Glen
- 4409 W Dunbar Dr
- 4318 W Apollo Rd
- 6918 S 37th Dr
- 4335 W Apollo Rd
- 4140 W Burgess Ln
- 6812 S 45th Ave
- 3933 W Nancy Ln
- 3617 W Glass Ln
- 7503 S 45th Dr
- 6915 S 46th Dr
- 4001 W Southern Ave Unit 50
- 6310 S 44th Ave
- 7210 S 41st Dr
- 7237 S 40th Ln
- 7010 S 41st Dr
- 3922 W Park St
- 6803 S 41st Ln
- 7005 S 39th Dr
- 7019 S 43rd Dr
- 6922 S 38th Ln
- 6628 S 42nd Dr
- 6624 S 42nd Dr
- 6622 S 42nd Ln
- 3726 W Pollack St
- 4132 W Lydia Ln
- 6927 S 37th Glen
- 4421 W Park St
- 7408 S 37th Dr
- 7221 S 37th Dr
- 3731 W St Kateri Dr
- 3715 W St Kateri Dr
- 4421 W St Kateri Dr
