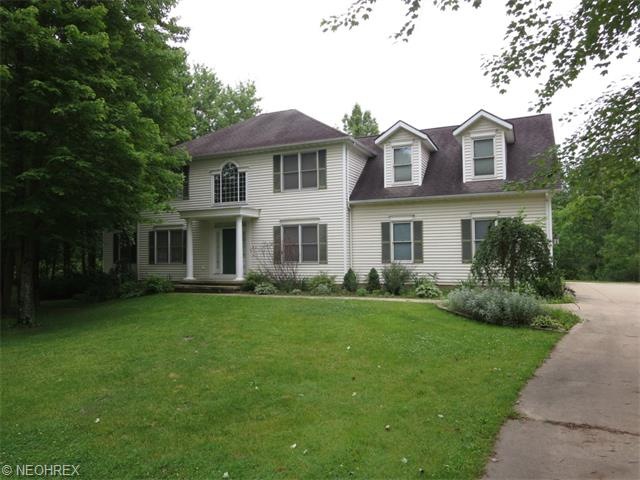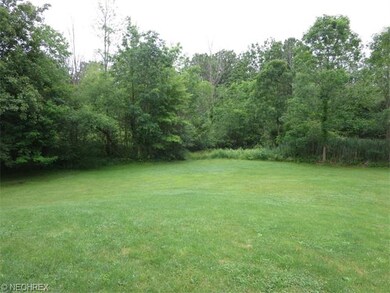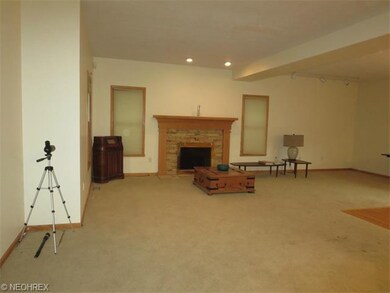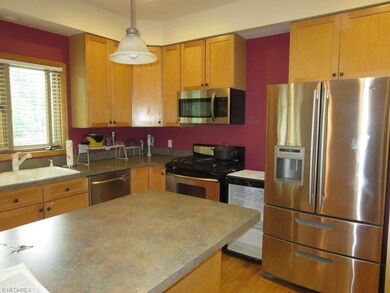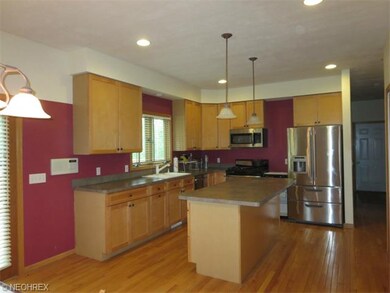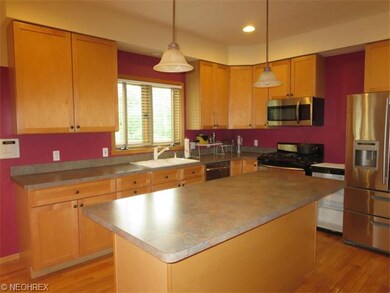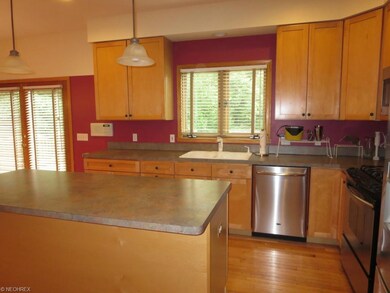
7218 Wellington Ct Hudson, OH 44236
Highlights
- View of Trees or Woods
- Colonial Architecture
- Wooded Lot
- Lee Eaton Elementary School Rated A
- Deck
- 1 Fireplace
About This Home
As of January 2022Stately colonial on a 1.6 acre partially wooded lot in Ashbrooke West. Main floor has nine foot ceilings, hardwood flooring in kitchen and 2 story foyer. Open great room with fireplace. Kitchen has center island and stainless steel appliances. Slider off dinette to large deck with retractable awning. Enclosed storage beneath. deck. First floor laundry. Generous bedroom sizes. Unfinished, walk-out basement. Estate sale. Home has been professionally appraised for current condition. One year limited home warranty included. Great opportunity for someone.
Last Agent to Sell the Property
RE/MAX Crossroads Properties License #230645 Listed on: 06/17/2015

Home Details
Home Type
- Single Family
Est. Annual Taxes
- $5,491
Year Built
- Built in 1998
Lot Details
- 1.6 Acre Lot
- Lot Dimensions are 171 x 410
- Wooded Lot
HOA Fees
- $13 Monthly HOA Fees
Home Design
- Colonial Architecture
- Asphalt Roof
- Vinyl Construction Material
Interior Spaces
- 2,916 Sq Ft Home
- 2-Story Property
- 1 Fireplace
- Views of Woods
Kitchen
- Built-In Oven
- Range
- Microwave
- Dishwasher
Bedrooms and Bathrooms
- 4 Bedrooms
Laundry
- Dryer
- Washer
Unfinished Basement
- Walk-Out Basement
- Basement Fills Entire Space Under The House
- Sump Pump
Parking
- 3 Car Direct Access Garage
- Garage Drain
- Garage Door Opener
Outdoor Features
- Deck
Utilities
- Forced Air Heating and Cooling System
- Heating System Uses Gas
Community Details
- Association fees include landscaping
- Ashbrooke West Community
Listing and Financial Details
- Assessor Parcel Number 1400239
Ownership History
Purchase Details
Home Financials for this Owner
Home Financials are based on the most recent Mortgage that was taken out on this home.Purchase Details
Home Financials for this Owner
Home Financials are based on the most recent Mortgage that was taken out on this home.Purchase Details
Home Financials for this Owner
Home Financials are based on the most recent Mortgage that was taken out on this home.Purchase Details
Similar Homes in the area
Home Values in the Area
Average Home Value in this Area
Purchase History
| Date | Type | Sale Price | Title Company |
|---|---|---|---|
| Warranty Deed | $521,100 | Baillie Donald S | |
| Warranty Deed | $521,100 | Baillie Donald S | |
| Warranty Deed | $325,000 | Midland Commerce Group | |
| Deed | $70,000 | -- |
Mortgage History
| Date | Status | Loan Amount | Loan Type |
|---|---|---|---|
| Open | $312,660 | New Conventional | |
| Previous Owner | $312,660 | New Conventional | |
| Previous Owner | $258,200 | Unknown | |
| Previous Owner | $30,000 | Credit Line Revolving | |
| Previous Owner | $276,200 | Purchase Money Mortgage | |
| Previous Owner | $100,000 | Credit Line Revolving |
Property History
| Date | Event | Price | Change | Sq Ft Price |
|---|---|---|---|---|
| 01/21/2022 01/21/22 | Sold | $521,000 | 0.0% | $141 / Sq Ft |
| 11/16/2021 11/16/21 | Off Market | $521,000 | -- | -- |
| 11/16/2021 11/16/21 | Pending | -- | -- | -- |
| 11/02/2021 11/02/21 | For Sale | $479,900 | +61.3% | $130 / Sq Ft |
| 08/14/2015 08/14/15 | Sold | $297,500 | -2.5% | $102 / Sq Ft |
| 06/28/2015 06/28/15 | Pending | -- | -- | -- |
| 06/17/2015 06/17/15 | For Sale | $305,000 | -- | $105 / Sq Ft |
Tax History Compared to Growth
Tax History
| Year | Tax Paid | Tax Assessment Tax Assessment Total Assessment is a certain percentage of the fair market value that is determined by local assessors to be the total taxable value of land and additions on the property. | Land | Improvement |
|---|---|---|---|---|
| 2025 | $7,439 | $163,874 | $36,960 | $126,914 |
| 2024 | $7,439 | $163,874 | $36,960 | $126,914 |
| 2023 | $7,439 | $163,874 | $36,960 | $126,914 |
| 2022 | $7,330 | $132,161 | $29,810 | $102,351 |
| 2021 | $6,222 | $111,595 | $29,810 | $81,785 |
| 2020 | $6,109 | $111,600 | $29,810 | $81,790 |
| 2019 | $6,772 | $111,890 | $29,810 | $82,080 |
| 2018 | $5,881 | $111,890 | $29,810 | $82,080 |
| 2017 | $5,666 | $111,890 | $29,810 | $82,080 |
| 2016 | $5,531 | $98,950 | $29,810 | $69,140 |
| 2015 | $5,666 | $98,950 | $29,810 | $69,140 |
| 2014 | $5,494 | $98,950 | $29,810 | $69,140 |
| 2013 | $5,451 | $98,980 | $29,810 | $69,170 |
Agents Affiliated with this Home
-
Julia Mellon

Seller's Agent in 2022
Julia Mellon
Howard Hanna
(330) 348-1243
8 in this area
340 Total Sales
-
Dax Mellon
D
Seller Co-Listing Agent in 2022
Dax Mellon
Howard Hanna
(330) 274-1287
3 in this area
221 Total Sales
-
Laura Williams

Buyer's Agent in 2022
Laura Williams
Howard Hanna
(440) 864-1893
1 in this area
154 Total Sales
-
Tony Morganti

Seller's Agent in 2015
Tony Morganti
RE/MAX Crossroads
(330) 352-9513
146 Total Sales
-
Daniel Reid

Buyer's Agent in 2015
Daniel Reid
Berkshire Hathaway HomeServices Stouffer Realty
(330) 650-2600
187 Total Sales
Map
Source: MLS Now
MLS Number: 3721273
APN: 14-00239
- 342 Deep Creek Cir
- 888 Ashbrooke Way
- 813 Silverberry Ln
- 645 Brookwood Ct
- 7739 Olde Eight Rd
- 8377 Valley View Rd
- 601 Brookline Ct
- VL Valley View Rd
- 1053 Thistleridge Dr
- 7401 Buoy Ct
- 99 Boston Mills Rd W
- 5817 Timberline Trail
- V/L Hazel Dr
- 80 Hazel Dr
- 6039 Ledgeview Dr
- 6634 Regal Woods Dr
- 7288 Chatham Ct Unit 18
- 1453 Prospect Rd
- 1440 E Hines Hill Rd
- 0 Highland Valley View Rd E
