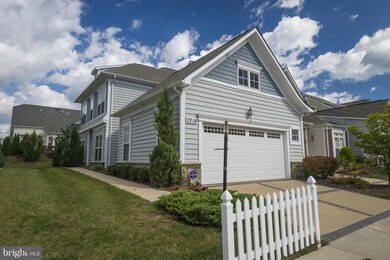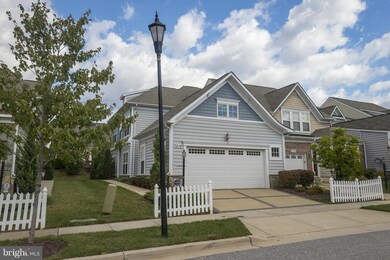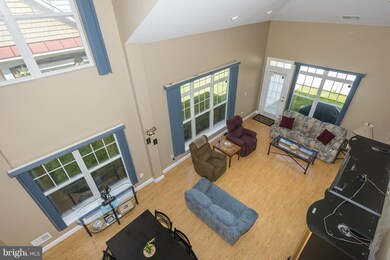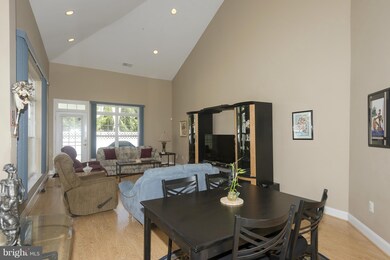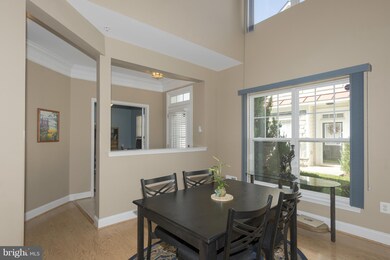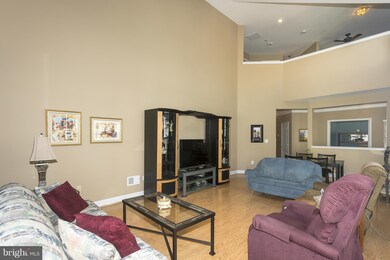
7218 Winterfield Terrace Laurel, MD 20707
Konterra NeighborhoodHighlights
- Fitness Center
- Senior Living
- Open Floorplan
- Private Pool
- View of Trees or Woods
- Colonial Architecture
About This Home
As of February 2018Immaculate, Upgraded and Light Filled - Lovely Villa style End Unit Townhome in sought after Active Adult 55+ PINES OF LAUREL, Features 2 car garage, Open floor plan w/ vaulted ceilings, Bumpouts, Loft, Kitchen w/ granite counters, 42" cabinets and breakfast bar, 1st flr laundry, Grab bars in baths, Abundant community amenities: indoor AND outdoor pools, fitness center, tennis courts & clubhouse!
Last Agent to Sell the Property
Jean Legal
Long & Foster Real Estate, Inc. Listed on: 10/10/2014

Last Buyer's Agent
Ida Jenkins
Long & Foster Real Estate, Inc.
Townhouse Details
Home Type
- Townhome
Est. Annual Taxes
- $5,732
Year Built
- Built in 2006
Lot Details
- 3,575 Sq Ft Lot
- 1 Common Wall
- Vinyl Fence
- Back Yard Fenced
- No Through Street
- Property is in very good condition
HOA Fees
- $170 Monthly HOA Fees
Parking
- 2 Car Attached Garage
- Garage Door Opener
- Driveway
Property Views
- Woods
- Garden
Home Design
- Colonial Architecture
- Fiberglass Roof
- Stone Siding
- Vinyl Siding
Interior Spaces
- 1,948 Sq Ft Home
- Property has 2 Levels
- Open Floorplan
- Crown Molding
- Vaulted Ceiling
- Ceiling Fan
- Recessed Lighting
- Double Pane Windows
- Window Treatments
- Window Screens
- Sliding Doors
- Living Room
- Dining Room
- Loft
Kitchen
- Breakfast Area or Nook
- Eat-In Kitchen
- Gas Oven or Range
- Microwave
- Dishwasher
- Upgraded Countertops
- Disposal
Bedrooms and Bathrooms
- 3 Bedrooms | 2 Main Level Bedrooms
- En-Suite Primary Bedroom
- En-Suite Bathroom
- 3 Full Bathrooms
Laundry
- Laundry Room
- Dryer
- Washer
Home Security
Accessible Home Design
- Grab Bars
- Level Entry For Accessibility
Pool
- Private Pool
Utilities
- Forced Air Heating and Cooling System
- Vented Exhaust Fan
- Electric Water Heater
Listing and Financial Details
- Tax Lot 15
- Assessor Parcel Number 17103569241
Community Details
Overview
- Senior Living
- Association fees include lawn care front, lawn care rear, lawn care side, lawn maintenance, pool(s), recreation facility, snow removal
- Senior Community | Residents must be 55 or older
- Built by CRAFTSTAR HOMES
- Pines Of Laurel Subdivision, Wellington Floorplan
- Victoria Falls Community
Amenities
- Common Area
- Community Center
- Recreation Room
Recreation
- Tennis Courts
- Fitness Center
- Community Indoor Pool
Security
- Storm Doors
Ownership History
Purchase Details
Home Financials for this Owner
Home Financials are based on the most recent Mortgage that was taken out on this home.Purchase Details
Purchase Details
Home Financials for this Owner
Home Financials are based on the most recent Mortgage that was taken out on this home.Purchase Details
Home Financials for this Owner
Home Financials are based on the most recent Mortgage that was taken out on this home.Purchase Details
Home Financials for this Owner
Home Financials are based on the most recent Mortgage that was taken out on this home.Similar Homes in Laurel, MD
Home Values in the Area
Average Home Value in this Area
Purchase History
| Date | Type | Sale Price | Title Company |
|---|---|---|---|
| Deed | $370,000 | Capitol Title Ins Agency Inc | |
| Interfamily Deed Transfer | -- | None Available | |
| Deed | $340,000 | Stewart Title Guaranty Co | |
| Deed | $410,990 | -- | |
| Deed | $410,990 | -- |
Mortgage History
| Date | Status | Loan Amount | Loan Type |
|---|---|---|---|
| Open | $282,050 | New Conventional | |
| Previous Owner | $296,000 | New Conventional | |
| Previous Owner | $250,000 | VA | |
| Previous Owner | $103,300 | New Conventional | |
| Previous Owner | $104,343 | New Conventional | |
| Previous Owner | $110,000 | Purchase Money Mortgage | |
| Previous Owner | $110,000 | Purchase Money Mortgage |
Property History
| Date | Event | Price | Change | Sq Ft Price |
|---|---|---|---|---|
| 02/26/2018 02/26/18 | Sold | $370,000 | -1.3% | $168 / Sq Ft |
| 01/25/2018 01/25/18 | Pending | -- | -- | -- |
| 12/15/2017 12/15/17 | For Sale | $375,000 | +10.3% | $170 / Sq Ft |
| 01/08/2015 01/08/15 | Sold | $340,000 | -2.2% | $175 / Sq Ft |
| 11/28/2014 11/28/14 | Pending | -- | -- | -- |
| 11/03/2014 11/03/14 | Price Changed | $347,500 | -0.7% | $178 / Sq Ft |
| 10/10/2014 10/10/14 | For Sale | $350,000 | -- | $180 / Sq Ft |
Tax History Compared to Growth
Tax History
| Year | Tax Paid | Tax Assessment Tax Assessment Total Assessment is a certain percentage of the fair market value that is determined by local assessors to be the total taxable value of land and additions on the property. | Land | Improvement |
|---|---|---|---|---|
| 2024 | $7,608 | $405,700 | $0 | $0 |
| 2023 | $7,340 | $372,900 | $0 | $0 |
| 2022 | $7,069 | $340,100 | $100,000 | $240,100 |
| 2021 | $7,048 | $340,100 | $100,000 | $240,100 |
| 2020 | $6,966 | $340,100 | $100,000 | $240,100 |
| 2019 | $5,117 | $357,300 | $100,000 | $257,300 |
| 2018 | $6,454 | $329,933 | $0 | $0 |
| 2017 | $5,912 | $302,567 | $0 | $0 |
| 2016 | -- | $275,200 | $0 | $0 |
| 2015 | $5,701 | $275,200 | $0 | $0 |
| 2014 | $5,701 | $275,200 | $0 | $0 |
Agents Affiliated with this Home
-
Harold Franklin

Seller's Agent in 2018
Harold Franklin
RLAH @properties
(703) 898-1056
25 Total Sales
-
Sharon Nelms

Buyer's Agent in 2018
Sharon Nelms
BHHS PenFed (actual)
(410) 340-5677
20 Total Sales
-

Seller's Agent in 2015
Jean Legal
Long & Foster
(443) 286-8125
-
Stephanie Maric

Seller Co-Listing Agent in 2015
Stephanie Maric
Long & Foster
(301) 379-9493
224 Total Sales
-
I
Buyer's Agent in 2015
Ida Jenkins
Long & Foster
Map
Source: Bright MLS
MLS Number: 1003226736
APN: 10-3569241
- 13401 Belle Chasse Blvd
- 7419 Near Thicket Way
- 13501 Belle Chasse Blvd Unit 314
- 13501 Belle Chasse Blvd Unit 113
- 13901 Belle Chasse Blvd
- 7207 Ivy Bank Rd
- 13801 Belle Chasse Blvd
- 13605 Autumn End Terrace
- 12819 Rustic Rock Ln
- 12807 Rustic Rock Ln
- 7108 Rowlock Alley
- 12629 Rustic Rock Ln
- 12521 Honey Locust Way
- 12526 Adobe Alley
- 7510 Burdette Way
- 8033 Alloway Ln
- 12517 Rustic Rock Ln
- 13904 Anderson Garden Rd
- 7716 Blue Point Ave
- 13903 Andersons Way

