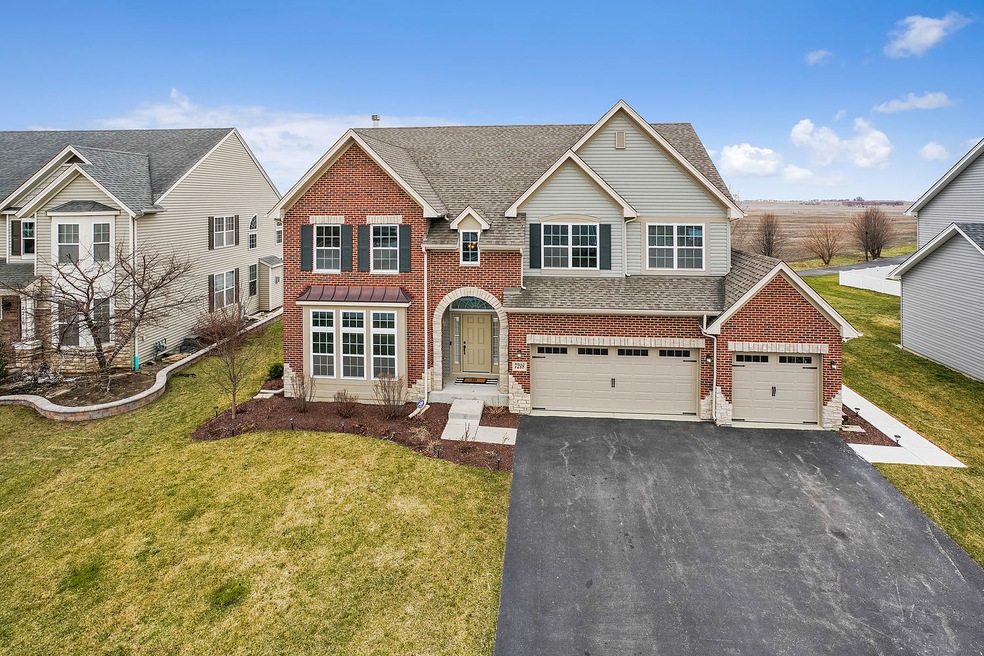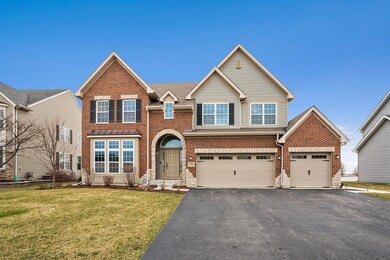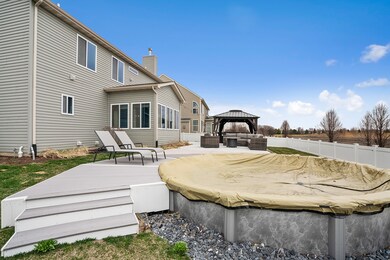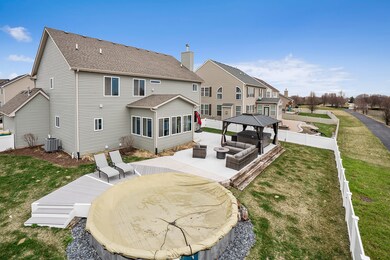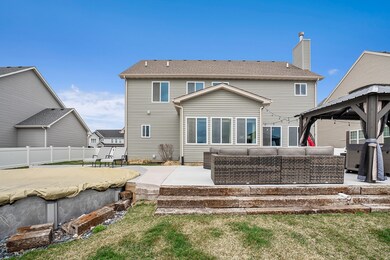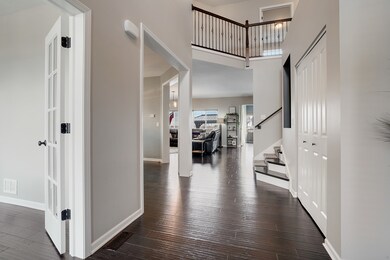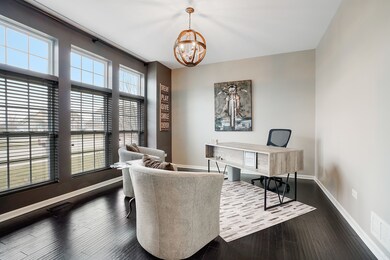
7218 Yorkshire St Joliet, IL 60431
Highlights
- Recreation Room
- Traditional Architecture
- Sun or Florida Room
- Minooka Community High School Rated A
- Wood Flooring
- Den
About This Home
As of April 2021Welcome to Neustoneshire featuring Minooka Schools! Core Homes beautifully built Semi-Custom Model with impeccable upgrades! Open Floor Plan With Hardwood Flooring and New Carpeting throughtout. BASEMENT IS FULLY FINISHED WITH FULL BATHROOM AND 4th BEDROOM, Recreation area, and Bonus Room fit for media, exercise, or additional guest room! 3 Car Garage is Freshly Epoxied and HEATED. Sun Room added to expand the already spacious completely updated Kitchen, overlooking a private backyard setting with extended patio and deck leading right in the NEW POOL. Double-Sized Island with Extra Cabinetry and Breakfast Bar Seating. Brand New Kitchen Appliances This Home features a large Loft that can easily convert to an additional Bedroom! Gorgeous Master Suite with Sitting Area and Walk-In Closet. Top-Rated Minooka Schools!
Last Agent to Sell the Property
Real Broker LLC License #475175881 Listed on: 03/26/2021

Last Buyer's Agent
Joe Kelly
Compass License #475107694
Home Details
Home Type
- Single Family
Est. Annual Taxes
- $12,416
Year Built
- 2015
HOA Fees
- $20 per month
Parking
- Attached Garage
- Garage Door Opener
- Driveway
- Garage Is Owned
Home Design
- Traditional Architecture
- Brick Exterior Construction
- Slab Foundation
- Asphalt Shingled Roof
- Vinyl Siding
Interior Spaces
- Wood Burning Fireplace
- Fireplace With Gas Starter
- Den
- Recreation Room
- Loft
- Bonus Room
- Sun or Florida Room
- Wood Flooring
Kitchen
- Breakfast Bar
- Walk-In Pantry
- Oven or Range
- Microwave
- Dishwasher
- Stainless Steel Appliances
- Kitchen Island
Bedrooms and Bathrooms
- Primary Bathroom is a Full Bathroom
- Dual Sinks
- Separate Shower
Laundry
- Dryer
- Washer
Finished Basement
- Basement Fills Entire Space Under The House
- Finished Basement Bathroom
- Basement Window Egress
Outdoor Features
- Patio
Utilities
- Central Air
- Heating System Uses Gas
Ownership History
Purchase Details
Home Financials for this Owner
Home Financials are based on the most recent Mortgage that was taken out on this home.Purchase Details
Home Financials for this Owner
Home Financials are based on the most recent Mortgage that was taken out on this home.Purchase Details
Home Financials for this Owner
Home Financials are based on the most recent Mortgage that was taken out on this home.Purchase Details
Purchase Details
Similar Homes in the area
Home Values in the Area
Average Home Value in this Area
Purchase History
| Date | Type | Sale Price | Title Company |
|---|---|---|---|
| Warranty Deed | $432,000 | Attorney | |
| Warranty Deed | $380,000 | Greater Illinois Title Co | |
| Warranty Deed | $352,500 | Fidelity National Title Ins | |
| Warranty Deed | $225,000 | None Available | |
| Quit Claim Deed | $1,350,000 | Chicago Title Insurance Co |
Mortgage History
| Date | Status | Loan Amount | Loan Type |
|---|---|---|---|
| Previous Owner | $381,000 | New Conventional | |
| Previous Owner | $361,000 | New Conventional | |
| Previous Owner | $317,000 | New Conventional | |
| Previous Owner | $1,500,000 | Credit Line Revolving |
Property History
| Date | Event | Price | Change | Sq Ft Price |
|---|---|---|---|---|
| 04/30/2021 04/30/21 | Sold | $432,000 | +5.4% | $131 / Sq Ft |
| 03/28/2021 03/28/21 | Pending | -- | -- | -- |
| 03/26/2021 03/26/21 | For Sale | $409,900 | +7.9% | $124 / Sq Ft |
| 05/20/2020 05/20/20 | Sold | $380,000 | -1.0% | $115 / Sq Ft |
| 03/18/2020 03/18/20 | Pending | -- | -- | -- |
| 03/17/2020 03/17/20 | Price Changed | $384,000 | -1.3% | $116 / Sq Ft |
| 03/06/2020 03/06/20 | For Sale | $389,000 | +10.4% | $118 / Sq Ft |
| 11/23/2015 11/23/15 | Sold | $352,264 | 0.0% | $110 / Sq Ft |
| 11/08/2015 11/08/15 | Off Market | $352,264 | -- | -- |
| 10/28/2015 10/28/15 | Pending | -- | -- | -- |
| 10/28/2015 10/28/15 | For Sale | $352,264 | -- | $110 / Sq Ft |
Tax History Compared to Growth
Tax History
| Year | Tax Paid | Tax Assessment Tax Assessment Total Assessment is a certain percentage of the fair market value that is determined by local assessors to be the total taxable value of land and additions on the property. | Land | Improvement |
|---|---|---|---|---|
| 2024 | $12,416 | $152,348 | $17,520 | $134,828 |
| 2023 | $11,513 | $136,849 | $14,600 | $122,249 |
| 2022 | $11,513 | $136,849 | $14,042 | $122,807 |
| 2021 | $10,837 | $125,946 | $14,256 | $111,690 |
| 2020 | $9,668 | $105,048 | $14,055 | $90,993 |
| 2019 | $9,649 | $102,714 | $14,342 | $88,372 |
| 2018 | $9,312 | $98,593 | $13,767 | $84,826 |
| 2017 | $9,185 | $93,294 | $13,027 | $80,267 |
| 2016 | $9,090 | $91,270 | $12,866 | $78,404 |
| 2015 | -- | $20 | $20 | $0 |
| 2014 | -- | $20 | $20 | $0 |
| 2013 | -- | $20 | $20 | $0 |
Agents Affiliated with this Home
-

Seller's Agent in 2021
Michael Bempah
Real Broker LLC
(630) 863-3139
290 Total Sales
-
J
Buyer's Agent in 2021
Joe Kelly
Compass
-

Seller's Agent in 2020
Debra Stenke-Lendino
john greene Realtor
(630) 596-3672
122 Total Sales
-

Seller's Agent in 2015
Amy Capista
Core Group Realty
(815) 467-1155
12 Total Sales
Map
Source: Midwest Real Estate Data (MRED)
MLS Number: MRD11033898
APN: 09-01-228-004
- 7207 Yorkshire St
- 7015 Riley Dr
- 1319 Gilray Dr
- 6912 Cottie Dr
- 6916 Astoria Dr
- 7503 Blueblossom Ln
- 1700 Cumberland Dr
- 1319 Benham Dr
- 1308 Cumberland Dr
- 1212 Fawnlily Cir
- 1112 Kim Ct
- 1210 Fawnlily Cir
- 7512 Prairieside Dr Unit 1
- 1801 Great Falls Dr
- 7603 Currant Dr
- 7601 Currant Dr
- 7514 Honeysuckle Ln
- 7602 Honeysuckle Ln
- 6905 Cornwall Dr
- 1612 Whisper Glen Dr
