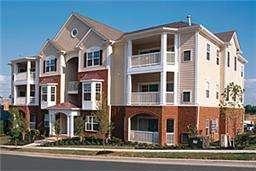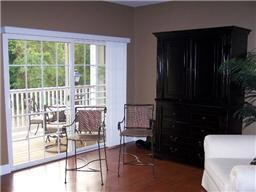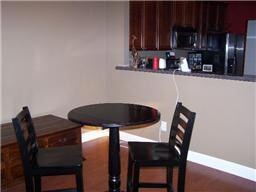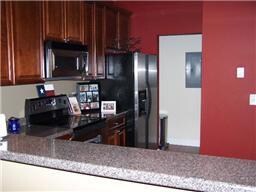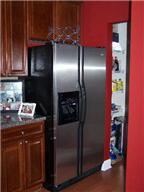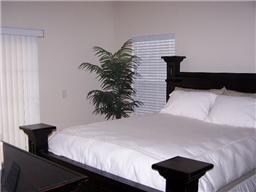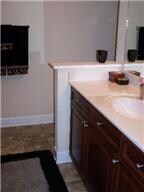
7219 Althorp Way Unit 5 Nashville, TN 37211
Oak Highlands NeighborhoodHighlights
- Great Room
- Cooling Available
- Home Security System
- Walk-In Closet
- Park
- Storage
About This Home
As of February 2025Move In READY !*New Carpet*Open Floor Plan*Built-in Desk*Large Covered Balcony*Storage Closet off balcony*SS Appliances*Washer/Dryer*Walk-in Closets*Bldg located at end of street by farm
Last Agent to Sell the Property
Pilkerton Realtors License # 263231 Listed on: 12/15/2014

Property Details
Home Type
- Multi-Family
Est. Annual Taxes
- $1,271
Year Built
- Built in 2005
Home Design
- Property Attached
- Brick Exterior Construction
- Shingle Roof
Interior Spaces
- 1,174 Sq Ft Home
- Property has 1 Level
- Great Room
- Combination Dining and Living Room
- Storage
- Home Security System
Kitchen
- <<microwave>>
- Disposal
Flooring
- Carpet
- Laminate
- Vinyl
Bedrooms and Bathrooms
- 2 Main Level Bedrooms
- Walk-In Closet
- 2 Full Bathrooms
Laundry
- Dryer
- Washer
Parking
- 1 Parking Space
- 1 Covered Space
Schools
- May Werthan Shayne Elem. Elementary School
- William Henry Oliver Middle School
- John Overton Comp High School
Utilities
- Cooling Available
- Heat Pump System
Listing and Financial Details
- Assessor Parcel Number 172120D31500CO
Community Details
Overview
- Association fees include exterior maintenance, ground maintenance, insurance, trash
- Lenox Village Subdivision
Recreation
- Park
- Trails
Ownership History
Purchase Details
Home Financials for this Owner
Home Financials are based on the most recent Mortgage that was taken out on this home.Purchase Details
Home Financials for this Owner
Home Financials are based on the most recent Mortgage that was taken out on this home.Purchase Details
Home Financials for this Owner
Home Financials are based on the most recent Mortgage that was taken out on this home.Similar Homes in Nashville, TN
Home Values in the Area
Average Home Value in this Area
Purchase History
| Date | Type | Sale Price | Title Company |
|---|---|---|---|
| Warranty Deed | $260,000 | Bankers Title & Escrow | |
| Warranty Deed | $142,000 | Bankers Title & Escrow Corp | |
| Warranty Deed | $140,912 | -- |
Mortgage History
| Date | Status | Loan Amount | Loan Type |
|---|---|---|---|
| Previous Owner | $106,500 | New Conventional | |
| Previous Owner | $21,137 | Credit Line Revolving | |
| Previous Owner | $112,729 | Fannie Mae Freddie Mac |
Property History
| Date | Event | Price | Change | Sq Ft Price |
|---|---|---|---|---|
| 07/06/2025 07/06/25 | For Rent | $1,800 | 0.0% | -- |
| 02/13/2025 02/13/25 | Sold | $260,000 | -6.8% | $221 / Sq Ft |
| 01/27/2025 01/27/25 | Pending | -- | -- | -- |
| 01/01/2025 01/01/25 | Price Changed | $279,000 | -3.5% | $238 / Sq Ft |
| 10/04/2024 10/04/24 | For Sale | $289,000 | 0.0% | $246 / Sq Ft |
| 01/11/2021 01/11/21 | Rented | -- | -- | -- |
| 12/15/2020 12/15/20 | Under Contract | -- | -- | -- |
| 12/08/2020 12/08/20 | For Rent | -- | -- | -- |
| 05/18/2017 05/18/17 | Pending | -- | -- | -- |
| 05/13/2017 05/13/17 | For Sale | $145,000 | +2.1% | $124 / Sq Ft |
| 01/30/2015 01/30/15 | Sold | $142,000 | -- | $121 / Sq Ft |
Tax History Compared to Growth
Tax History
| Year | Tax Paid | Tax Assessment Tax Assessment Total Assessment is a certain percentage of the fair market value that is determined by local assessors to be the total taxable value of land and additions on the property. | Land | Improvement |
|---|---|---|---|---|
| 2024 | $1,606 | $54,975 | $10,250 | $44,725 |
| 2023 | $1,606 | $54,975 | $10,250 | $44,725 |
| 2022 | $2,082 | $54,975 | $10,250 | $44,725 |
| 2021 | $1,623 | $54,975 | $10,250 | $44,725 |
| 2020 | $1,596 | $42,125 | $8,000 | $34,125 |
| 2019 | $1,161 | $42,125 | $8,000 | $34,125 |
Agents Affiliated with this Home
-
Josh Anderson

Seller's Agent in 2025
Josh Anderson
The Anderson Group Real Estate Services, LLC
(615) 509-7000
17 in this area
709 Total Sales
-
Brent Stoker

Seller's Agent in 2025
Brent Stoker
Wilson Group Real Estate
(615) 957-8523
2 in this area
16 Total Sales
-
Cindy Looney

Seller's Agent in 2015
Cindy Looney
Pilkerton Realtors
(615) 210-3913
1 in this area
32 Total Sales
-
Dennis King

Buyer's Agent in 2015
Dennis King
Wilson Group Real Estate
(615) 403-2209
1 in this area
40 Total Sales
Map
Source: Realtracs
MLS Number: 1596255
APN: 172-12-0D-315-00
- 7230 Althorp Way Unit 12
- 7230 Althorp Way Unit 10
- 7515 Lords Chapel Dr Unit 817
- 7234 Althorp Way Unit 8
- 7009 Lenox Village Dr Unit 301
- 7162 Sunnywood Dr
- 427 Kinhawk Ct
- 6004 Hawkdale Dr
- 7712 Porter House Dr
- 7710 Porter House Dr
- 253 Burgandy Hill Rd
- 8344 Saint Danasus Dr
- 8644 Gauphin Place
- 7831 Heaton Way
- 1509 Pointer Ct
- 7841 Heaton Way
- 105 Peak Hill Cir
- 5801 Labrador Ln
- 1857 Shaylin Loop
- 1324 Barnes Rd
