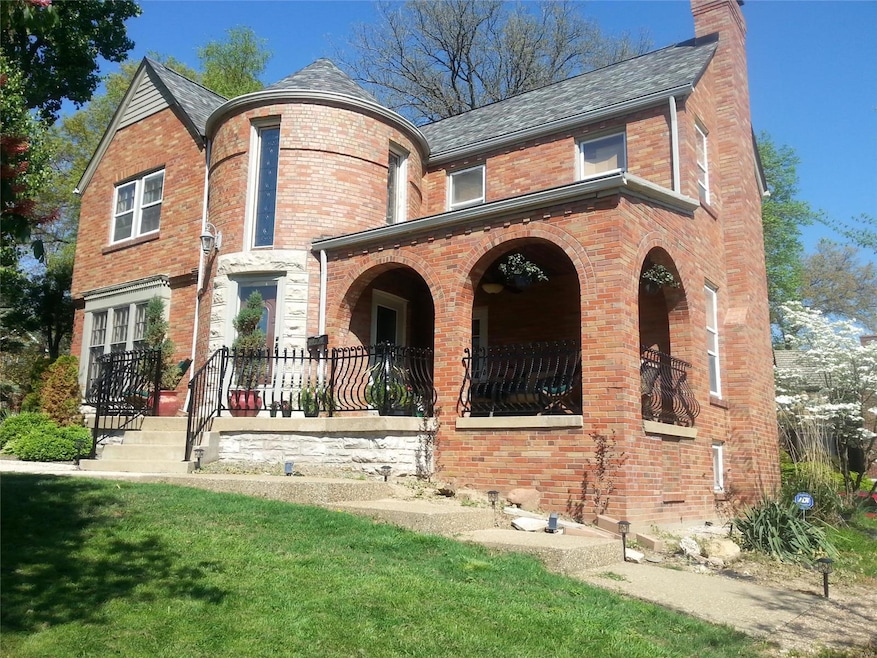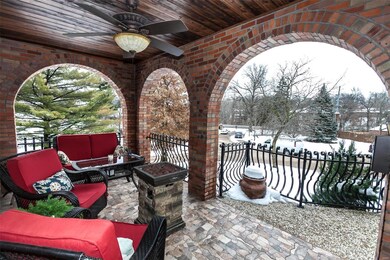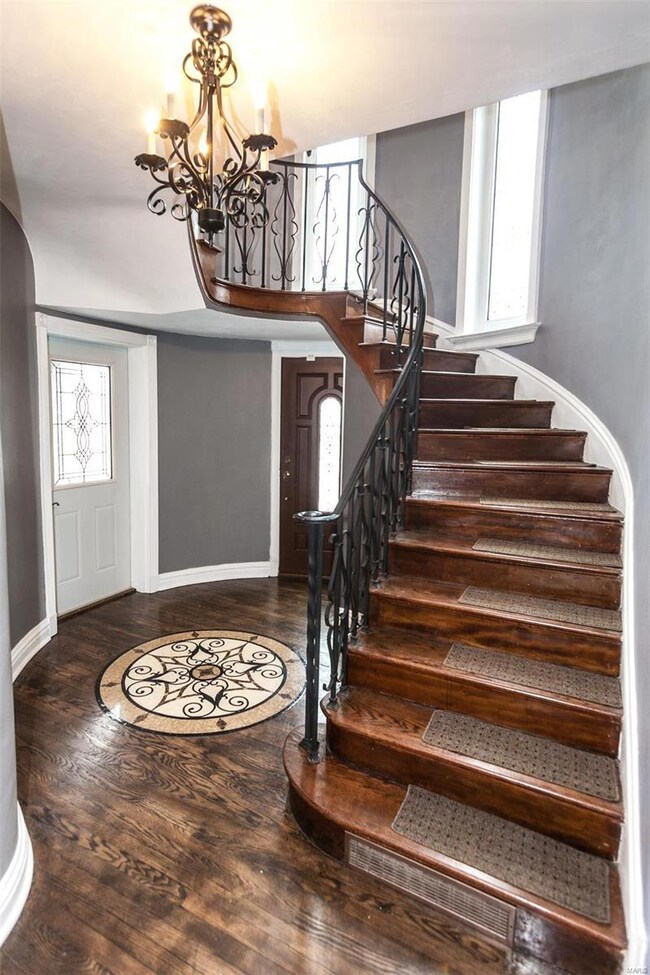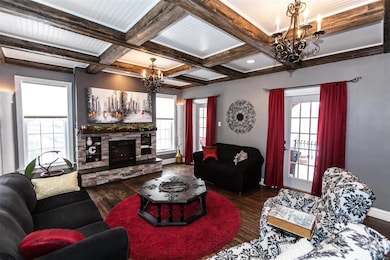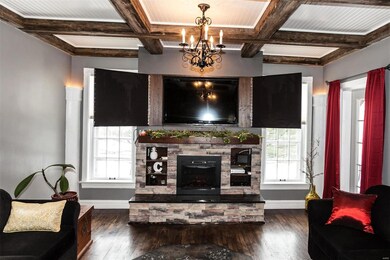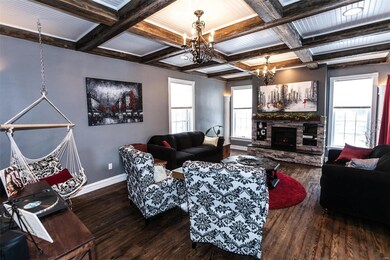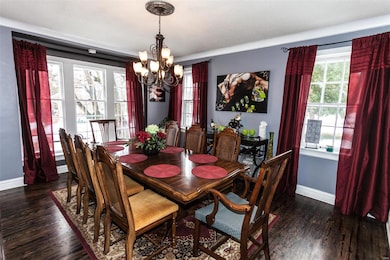
7219 Canterbury Dr Saint Louis, MO 63121
Estimated Value: $434,000 - $483,000
Highlights
- Wine Cellar
- Fireplace in Bedroom
- Wood Flooring
- Primary Bedroom Suite
- Property is near public transit
- Victorian Architecture
About This Home
As of July 2021This home has it all!! Turret, circular staircases, 4 bdrms, 4 Fireplaces, 3.5 ba. Enjoy unique wine cellar (350 bottle!) complete w/wine cooler, ice maker, fridge, granite counter! Totally UPDATED!! Impeccably maintained! 3 TVs and all appliances remain (in current condition). Enjoy this home in all seasons. Covered front porch, landscaped patio, cozy LL rec rm w/elec FP. FPs can be heat generating or used as ambience. LR w/beamed ceiling, b/i TV above FP; Updtd KIT w/SS appl, granite counters, 2 ovens, brk bar opens to DR with beautiful crown and base moldings; Large bdrms including MBd ste w/designer w/i closet, updtd MBa w/claw ft tub, spa shower, elec FP! Jack n Jill bdrms & bath;2nd flr laundry PLUS LL laundry (W/D remain). Main flr bdrm w/recessed ceiling map previously used as an office! LL offers FR w/FP, TV, wine room w/adjoining wetbar, flex rm (was used as a sleeping area), full bath, plus utility, storage rooms, and 2 car garage. Photos from previous listing.
Home Details
Home Type
- Single Family
Est. Annual Taxes
- $6,446
Year Built
- Built in 1936
Lot Details
- 0.26 Acre Lot
- Lot Dimensions are 124 x 90
- Corner Lot
HOA Fees
- $4 Monthly HOA Fees
Parking
- 2 Car Garage
- Basement Garage
- Garage Door Opener
Home Design
- Victorian Architecture
- Brick or Stone Mason
Interior Spaces
- 2-Story Property
- Wet Bar
- Built-in Bookshelves
- Coffered Ceiling
- Electric Fireplace
- Insulated Windows
- Pocket Doors
- Panel Doors
- Two Story Entrance Foyer
- Wine Cellar
- Family Room with Fireplace
- 4 Fireplaces
- Living Room with Fireplace
- Formal Dining Room
- Bonus Room
- Wood Flooring
Kitchen
- Breakfast Bar
- Gas Oven or Range
- Dishwasher
- Wine Cooler
- Stainless Steel Appliances
- Granite Countertops
- Built-In or Custom Kitchen Cabinets
- Disposal
Bedrooms and Bathrooms
- Fireplace in Bedroom
- Primary Bedroom Suite
- Walk-In Closet
- Primary Bathroom is a Full Bathroom
- Dual Vanity Sinks in Primary Bathroom
- Separate Shower in Primary Bathroom
Laundry
- Dryer
- Washer
Basement
- Walk-Out Basement
- Fireplace in Basement
- Bedroom in Basement
- Finished Basement Bathroom
Schools
- Jefferson Elem. Elementary School
- Lucas Crossing Middle School
- Normandy High School
Utilities
- Forced Air Heating and Cooling System
- Heating System Uses Gas
- Gas Water Heater
Additional Features
- Doors with lever handles
- Covered patio or porch
- Property is near public transit
Listing and Financial Details
- Assessor Parcel Number 14H-22-0601
Community Details
Recreation
- Recreational Area
Ownership History
Purchase Details
Home Financials for this Owner
Home Financials are based on the most recent Mortgage that was taken out on this home.Purchase Details
Purchase Details
Home Financials for this Owner
Home Financials are based on the most recent Mortgage that was taken out on this home.Purchase Details
Home Financials for this Owner
Home Financials are based on the most recent Mortgage that was taken out on this home.Purchase Details
Purchase Details
Home Financials for this Owner
Home Financials are based on the most recent Mortgage that was taken out on this home.Purchase Details
Home Financials for this Owner
Home Financials are based on the most recent Mortgage that was taken out on this home.Purchase Details
Home Financials for this Owner
Home Financials are based on the most recent Mortgage that was taken out on this home.Similar Homes in Saint Louis, MO
Home Values in the Area
Average Home Value in this Area
Purchase History
| Date | Buyer | Sale Price | Title Company |
|---|---|---|---|
| Rough Teresa | -- | Title Partners Agency Llc | |
| Rough Teresa | $380,000 | Title Partners Agency Llc | |
| Rough Teresa | -- | Title Partners | |
| Lanning Ventura Suzanne | $350,000 | Us Title Mehlville | |
| Carman Philip A | -- | Continental Title Company | |
| Rollins Aline Joyce | -- | None Available | |
| Rollins Council | $92,500 | Community Title Services Llc | |
| Dunbar Shawn | $79,900 | Investors Title Co Clayton | |
| Hfr Capital Assets Llc | $54,000 | Investors Title Co Clayton |
Mortgage History
| Date | Status | Borrower | Loan Amount |
|---|---|---|---|
| Previous Owner | Lanning Ventura Suzanne | $280,000 | |
| Previous Owner | Jo Philip A | $184,000 | |
| Previous Owner | Carman | $20,000 | |
| Previous Owner | Jo Philip A | $180,000 | |
| Previous Owner | Rollins Council | $90,824 | |
| Previous Owner | Dunbar Shawn | $83,096 | |
| Previous Owner | Hfr Capital Assets Llc | $54,500 |
Property History
| Date | Event | Price | Change | Sq Ft Price |
|---|---|---|---|---|
| 07/30/2021 07/30/21 | Sold | -- | -- | -- |
| 07/28/2021 07/28/21 | Pending | -- | -- | -- |
| 06/16/2021 06/16/21 | For Sale | $375,000 | +7.1% | $118 / Sq Ft |
| 03/25/2019 03/25/19 | Sold | -- | -- | -- |
| 02/13/2019 02/13/19 | Pending | -- | -- | -- |
| 01/16/2019 01/16/19 | For Sale | $350,000 | +150.2% | $110 / Sq Ft |
| 01/07/2015 01/07/15 | Sold | -- | -- | -- |
| 01/07/2015 01/07/15 | For Sale | $139,900 | -- | $54 / Sq Ft |
| 12/05/2014 12/05/14 | Pending | -- | -- | -- |
Tax History Compared to Growth
Tax History
| Year | Tax Paid | Tax Assessment Tax Assessment Total Assessment is a certain percentage of the fair market value that is determined by local assessors to be the total taxable value of land and additions on the property. | Land | Improvement |
|---|---|---|---|---|
| 2023 | $6,446 | $69,860 | $5,510 | $64,350 |
| 2022 | $7,314 | $65,550 | $7,330 | $58,220 |
| 2021 | $7,364 | $65,550 | $7,330 | $58,220 |
| 2020 | $6,221 | $54,050 | $6,040 | $48,010 |
| 2019 | $6,177 | $54,050 | $6,040 | $48,010 |
| 2018 | $6,196 | $51,010 | $4,710 | $46,300 |
| 2017 | $6,111 | $51,010 | $4,710 | $46,300 |
| 2016 | $3,191 | $24,570 | $5,280 | $19,290 |
| 2015 | $3,068 | $24,570 | $5,280 | $19,290 |
| 2014 | -- | $24,570 | $7,050 | $17,520 |
Agents Affiliated with this Home
-
Lynne Thien

Seller's Agent in 2021
Lynne Thien
Coldwell Banker Premier Group
(314) 537-2213
20 in this area
54 Total Sales
-
Timothy Tanz

Buyer's Agent in 2021
Timothy Tanz
Platinum Realty of St. Louis
(314) 974-4886
1 in this area
43 Total Sales
-
Jenifer Garcia

Buyer's Agent in 2019
Jenifer Garcia
Garcia Properties
(314) 565-3583
1 in this area
793 Total Sales
-
Christy Andrews

Buyer Co-Listing Agent in 2019
Christy Andrews
Garcia Properties
(314) 280-3017
65 Total Sales
-
Steven Studnicki

Seller's Agent in 2015
Steven Studnicki
Coldwell Banker Realty- Gunda
(314) 616-5892
96 Total Sales
-
Default Zmember
D
Buyer's Agent in 2015
Default Zmember
Zdefault Office
(314) 984-9111
1 in this area
8,706 Total Sales
Map
Source: MARIS MLS
MLS Number: MIS21033650
APN: 14H-22-0601
- 3981 Canterbury Dr
- 7280 S Roland Blvd
- 7143 Roland Blvd
- 7110 Roland Blvd
- 6934 Winchester Dr
- 7135 Groveland Dr
- 7210 Normandy Place
- 4327 Nelson Dr
- 7217 Saint Andrews Place
- 4411 Nelson Dr
- 7431 Augusta Ave
- 7507 Warwick Dr
- 7206 Henderson Ave
- 3815 Melba Place
- 4600 Nelson Dr
- 40 Sunset Ct
- 3804 Melba Place
- 6758 Kenwood Dr
- 7510 Springdale Dr
- 6912 Greenway Ave
- 7219 Canterbury Dr
- 7229 Canterbury Dr
- 7216 Canterbury Dr
- 7235 Canterbury Dr
- 7240 S Winchester Dr
- 7200 Winchester Dr
- 7236 Canterbury Dr
- 7241 Canterbury Dr
- 7240 Canterbury Dr
- 7248 S Winchester Dr
- 7223 N Bristol Dr
- 7217 N Bristol Dr
- 7211 N Bristol Dr
- 7229 N Bristol Dr
- 7205 N Bristol Dr
- 7242 Canterbury Dr
- 7201 N Bristol Dr
- 7247 Canterbury Dr
- 7235 N Bristol Dr
- 7201 N Winchester Dr
