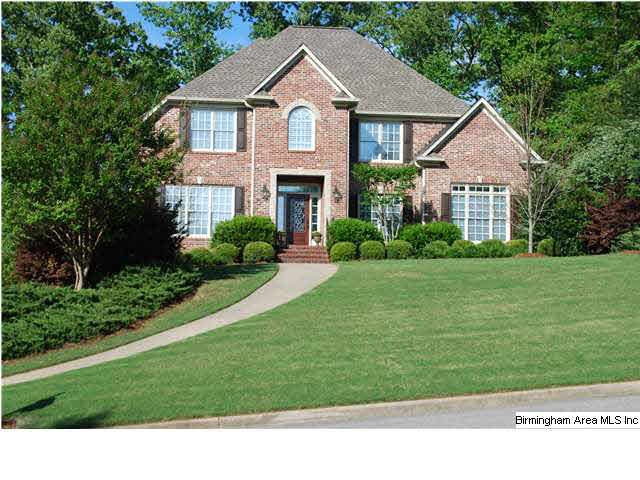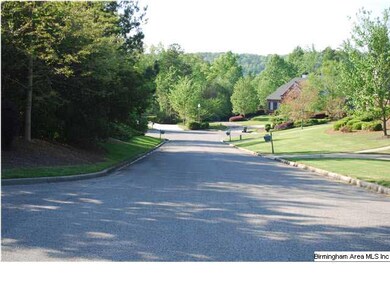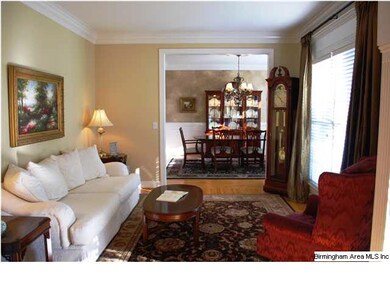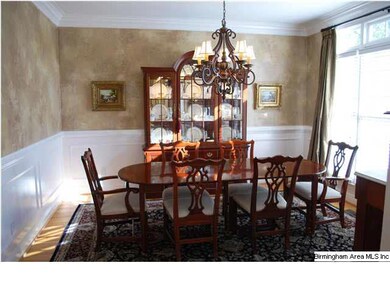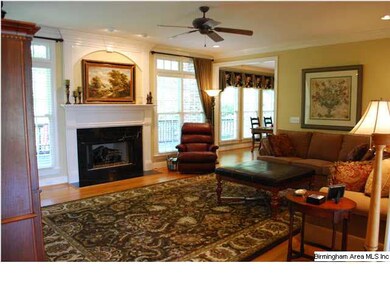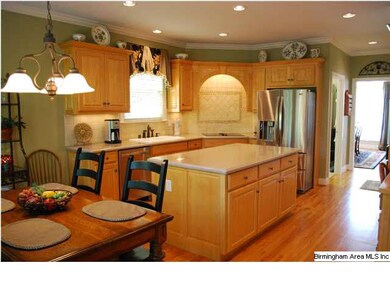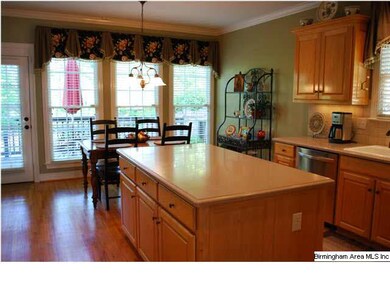
7219 N Highfield Ln Birmingham, AL 35242
North Shelby County NeighborhoodHighlights
- Golf Course Community
- Gated with Attendant
- Wood Flooring
- Greystone Elementary School Rated A
- Deck
- Main Floor Primary Bedroom
About This Home
As of May 2014Mr.&Mrs. Clean live here! Truly you could move in tomorrow without bringing a dust cloth or broom - the paint is perfect too! He loves his yard and it shows! Custom Built, 4 sided brick, 4 Br 4.5 Bath, 2 car garage. Private lot with great backyard for playing children (but you may find them in the cul de sac with the neighborhood kids). Formal LR, and large family room with fireplace, formal dining room w/chair rail and wainscoting. Great kitchen with Stainless Appliances, large island, stone backsplash, ample cabinets and pantry, breakfast room with access to back deck. Enjoy quiet suppers or entertain friends! Master on Main - BA boasts separate vanities, jetted tub, separate shower and lrg. walk in closet. Upstairs are 3 Bedrooms, 2 w/Jack and Jill, updated light fixtures. Finished basement provides space for the ultimate Man Cave, Children's play area or media room. Oh and full bath - no running upstairs for BR breaks! Best value in all of Greystone! Put on your must see list!
Home Details
Home Type
- Single Family
Est. Annual Taxes
- $4,567
Year Built
- 1999
HOA Fees
- $80 Monthly HOA Fees
Parking
- 2 Car Attached Garage
- 2 Carport Spaces
- Basement Garage
- Side Facing Garage
- Driveway
Interior Spaces
- 1.5-Story Property
- Crown Molding
- Smooth Ceilings
- Ceiling Fan
- Recessed Lighting
- Self Contained Fireplace Unit Or Insert
- Double Pane Windows
- Window Treatments
- Family Room with Fireplace
- Breakfast Room
- Dining Room
- Den
- Finished Basement
- Basement Fills Entire Space Under The House
- Attic
Kitchen
- Electric Oven
- Electric Cooktop
- Built-In Microwave
- Dishwasher
- Stainless Steel Appliances
- Kitchen Island
- Solid Surface Countertops
- Disposal
Flooring
- Wood
- Carpet
- Tile
Bedrooms and Bathrooms
- 4 Bedrooms
- Primary Bedroom on Main
- Walk-In Closet
- Split Vanities
- Hydromassage or Jetted Bathtub
- Bathtub and Shower Combination in Primary Bathroom
- Separate Shower
Laundry
- Laundry Room
- Laundry on main level
- Washer and Electric Dryer Hookup
Utilities
- Two cooling system units
- Central Heating and Cooling System
- Two Heating Systems
- Underground Utilities
Additional Features
- Deck
- Cul-De-Sac
Listing and Financial Details
- Assessor Parcel Number 03-8-27-0-008-041.000
Community Details
Overview
- Association fees include garbage collection, common grounds mntc, management fee, utilities for comm areas
Recreation
- Golf Course Community
- Park
- Trails
Security
- Gated with Attendant
Ownership History
Purchase Details
Purchase Details
Home Financials for this Owner
Home Financials are based on the most recent Mortgage that was taken out on this home.Purchase Details
Home Financials for this Owner
Home Financials are based on the most recent Mortgage that was taken out on this home.Purchase Details
Home Financials for this Owner
Home Financials are based on the most recent Mortgage that was taken out on this home.Purchase Details
Home Financials for this Owner
Home Financials are based on the most recent Mortgage that was taken out on this home.Similar Homes in the area
Home Values in the Area
Average Home Value in this Area
Purchase History
| Date | Type | Sale Price | Title Company |
|---|---|---|---|
| Warranty Deed | -- | None Listed On Document | |
| Warranty Deed | $400,000 | None Available | |
| Warranty Deed | $440,000 | None Available | |
| Warranty Deed | $445,000 | None Available | |
| Survivorship Deed | $355,000 | -- |
Mortgage History
| Date | Status | Loan Amount | Loan Type |
|---|---|---|---|
| Previous Owner | $354,564 | No Value Available | |
| Previous Owner | $359,508 | New Conventional | |
| Previous Owner | $330,000 | New Conventional | |
| Previous Owner | $358,000 | Unknown | |
| Previous Owner | $356,000 | Unknown | |
| Previous Owner | $250,000 | Credit Line Revolving | |
| Previous Owner | $120,250 | Stand Alone First | |
| Previous Owner | $121,500 | Stand Alone First | |
| Previous Owner | $127,900 | Unknown | |
| Previous Owner | $130,000 | Unknown |
Property History
| Date | Event | Price | Change | Sq Ft Price |
|---|---|---|---|---|
| 05/22/2014 05/22/14 | Sold | $400,000 | -7.8% | -- |
| 03/25/2014 03/25/14 | Pending | -- | -- | -- |
| 01/10/2014 01/10/14 | For Sale | $434,000 | -1.4% | -- |
| 05/15/2012 05/15/12 | Sold | $440,000 | -2.2% | -- |
| 04/09/2012 04/09/12 | Pending | -- | -- | -- |
| 04/03/2012 04/03/12 | For Sale | $450,000 | -- | -- |
Tax History Compared to Growth
Tax History
| Year | Tax Paid | Tax Assessment Tax Assessment Total Assessment is a certain percentage of the fair market value that is determined by local assessors to be the total taxable value of land and additions on the property. | Land | Improvement |
|---|---|---|---|---|
| 2024 | $4,567 | $68,680 | $0 | $0 |
| 2023 | $4,051 | $61,380 | $0 | $0 |
| 2022 | $3,558 | $54,120 | $0 | $0 |
| 2021 | $3,393 | $51,640 | $0 | $0 |
| 2020 | $3,073 | $46,820 | $0 | $0 |
| 2019 | $2,983 | $45,480 | $0 | $0 |
| 2017 | $2,866 | $43,720 | $0 | $0 |
| 2015 | $2,826 | $43,120 | $0 | $0 |
| 2014 | $2,822 | $43,060 | $0 | $0 |
Agents Affiliated with this Home
-

Seller's Agent in 2014
Julie Kim
RealtySouth
(205) 222-9000
84 in this area
127 Total Sales
-
M
Buyer's Agent in 2014
Mark Carlisle
MEGA Agent Rental Mgmt.
-

Seller's Agent in 2012
Debi Mestre
MD Realty LLC
(205) 317-7424
5 in this area
180 Total Sales
-

Seller Co-Listing Agent in 2012
Susan Dressler
MD Realty LLC
(205) 718-4355
2 in this area
46 Total Sales
-

Buyer's Agent in 2012
Leigh Cound
Keller Williams Realty Vestavia
(205) 567-6407
76 in this area
161 Total Sales
Map
Source: Greater Alabama MLS
MLS Number: 527616
APN: 03-8-27-0-008-041-000
- 7046 N Highfield Dr
- 7011 Montrose Rd Unit 6
- 8117 Castlehill Rd
- 344 Woodward Ct
- 6006 Rosemont Rd
- 1055 Legacy Dr
- 5006 Aberdeen Way
- 300 Woodward Ct
- 113 Langston Place
- 1214 Greystone Crest Unit 23
- 0000 Greystone Crest Unit 43
- 1061 Greystone Cove Dr
- 1095 Greystone Cove Dr
- 2264 Brock Cir
- 8081 Castlehill Rd Unit 55
- 8034 Castlehill Rd
- 1149 Greystone Crest
- 1103 Greystone Cove Dr
- 518 Castlebridge Ln
- 2126 Raines Run
