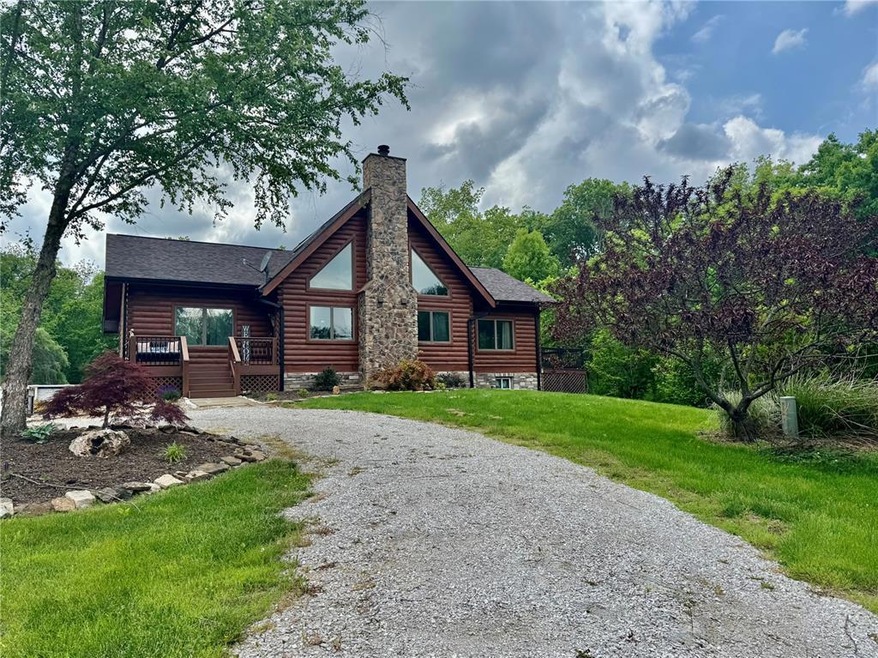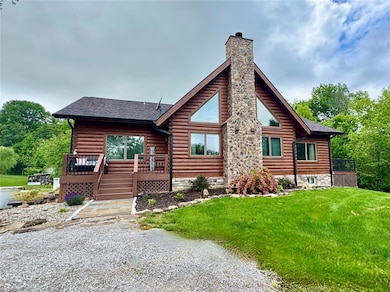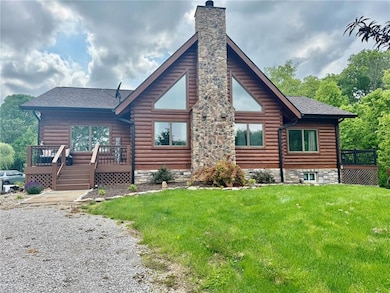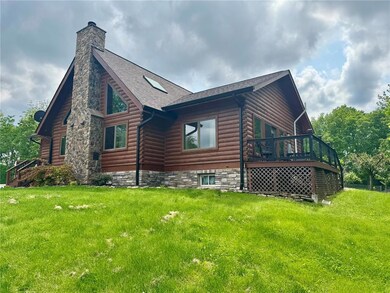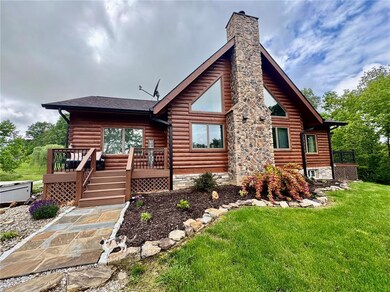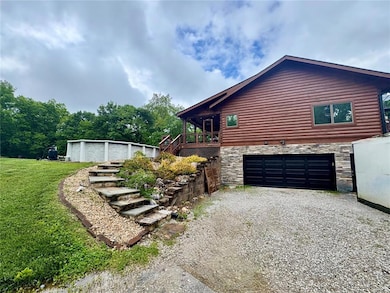
7219 S Fork Rd Red Bud, IL 62278
Estimated payment $3,510/month
Highlights
- Lake Front
- Above Ground Pool
- 10 Acre Lot
- Rogers Elementary School Rated A-
- Home fronts a pond
- Deck
About This Home
Rustic charm & Modern luxury in this Beautifully Updated 3Bedroom/3Bath Log Home on 10 Scenic Acres! Nestled among mature trees w/two ponds-one fully stocked! This Serene Retreat is 2600+ Sq Ft & offers an Open floor plan perfect for everyday living/entertaining! Relax or host on the covered composite deck overlooking the Peaceful landscape, or take a dip in the above-ground pool just steps away! Inside: Fully Renovated Kitchen(2024) features Granite countertops, Soft-close cabinets, & All-New appliances! Enjoy the warmth of the Stone Fireplace under soaring Cathedral ceilings! Main-level Primary Suite includes, Walk-in closet, Private Bth, & access to a secluded side patio! 2nd Main-level Bdrm adds flexibility while the Loft offers add'l living space! Main-level laundry includes a utility sink! Major updates 2024/25: Finished LL including 3rd Bdrm, Bonus Rm(potential 4th Bdrm), Full Bth, Roof, Furnace/Heat pump/A/C & Outbuilding! Fenced pasture land! Peaceful setting w/Modern Updates!
Last Listed By
John & Roberta (The Ecker Team)
Re/Max Signature Properties License #475148372 Listed on: 05/14/2025

Home Details
Home Type
- Single Family
Est. Annual Taxes
- $7,598
Year Built
- Built in 2010
Lot Details
- 10 Acre Lot
- Home fronts a pond
- Lake Front
- Private Entrance
Parking
- 2 Car Attached Garage
- Oversized Parking
- Garage Door Opener
Home Design
- Log Siding
Interior Spaces
- 1.5-Story Property
- 1 Fireplace
- French Doors
- Sliding Doors
- Great Room
- Dining Room
- Loft
- Bonus Room
- Laundry Room
Kitchen
- Microwave
- Dishwasher
Bedrooms and Bathrooms
- 3 Bedrooms
Finished Basement
- Bedroom in Basement
- Basement Window Egress
Outdoor Features
- Above Ground Pool
- Balcony
- Deck
- Covered patio or porch
- Outbuilding
Schools
- Waterloo Dist 5 Elementary And Middle School
- Waterloo High School
Farming
- Pasture
Utilities
- Forced Air Heating and Cooling System
- Well
Community Details
- No Home Owners Association
Listing and Financial Details
- Assessor Parcel Number 16-15-400-004-000
Map
Home Values in the Area
Average Home Value in this Area
Tax History
| Year | Tax Paid | Tax Assessment Tax Assessment Total Assessment is a certain percentage of the fair market value that is determined by local assessors to be the total taxable value of land and additions on the property. | Land | Improvement |
|---|---|---|---|---|
| 2023 | $0 | $134,695 | $10,605 | $124,090 |
| 2022 | $4,929 | $92,578 | $10,448 | $82,130 |
| 2021 | $4,980 | $92,301 | $10,311 | $81,990 |
| 2020 | $5,113 | $92,405 | $10,185 | $82,220 |
| 2019 | $5,179 | $92,301 | $10,071 | $82,230 |
| 2018 | $4,835 | $84,400 | $9,920 | $74,480 |
| 2017 | $4,660 | $85,279 | $10,008 | $75,271 |
| 2016 | $0 | $83,723 | $9,763 | $73,960 |
| 2015 | $4,657 | $85,107 | $9,697 | $75,410 |
| 2014 | $4,549 | $85,068 | $9,658 | $75,410 |
| 2012 | -- | $83,680 | $9,640 | $74,040 |
Property History
| Date | Event | Price | Change | Sq Ft Price |
|---|---|---|---|---|
| 05/14/2025 05/14/25 | For Sale | $515,000 | 0.0% | $194 / Sq Ft |
| 05/14/2025 05/14/25 | Off Market | $515,000 | -- | -- |
| 03/15/2024 03/15/24 | Sold | $460,000 | +5.7% | $292 / Sq Ft |
| 03/04/2024 03/04/24 | Pending | -- | -- | -- |
| 02/13/2024 02/13/24 | For Sale | $435,000 | +8.5% | $276 / Sq Ft |
| 09/12/2022 09/12/22 | Sold | $401,000 | +2.8% | $254 / Sq Ft |
| 09/09/2022 09/09/22 | Pending | -- | -- | -- |
| 08/12/2022 08/12/22 | For Sale | $389,999 | -- | $247 / Sq Ft |
Purchase History
| Date | Type | Sale Price | Title Company |
|---|---|---|---|
| Deed | -- | None Listed On Document | |
| Special Warranty Deed | $460,000 | Monroe County Title | |
| Deed | $401,000 | -- |
Mortgage History
| Date | Status | Loan Amount | Loan Type |
|---|---|---|---|
| Previous Owner | $368,625 | New Conventional | |
| Previous Owner | $437,000 | New Conventional | |
| Previous Owner | $380,950 | New Conventional |
Similar Homes in Red Bud, IL
Source: MARIS MLS
MLS Number: MIS25032031
APN: 16-15-400-004-000
- 0 Russell Dr Unit MAR24075253
- 3432 G Rd
- 1767 Ames Rd
- 113 Brand Ave
- 332 Locust St
- 603 Bloom St
- 9355 State Route 3
- 422 Washington St
- 410 N Main St
- 706 Rock Hill Dr
- 0 7 14 Ac Kaskaskia Rd
- 611 E Olive St
- 985 Powell Rd
- 115 S Taylor St
- 4522 Meadow Ln
- 1113 E Market St
- 201 Kaskaskia St
- 5437 Richfield Rd
- 000 Sportsman Club Rd
- 000 Sportsman Rd
