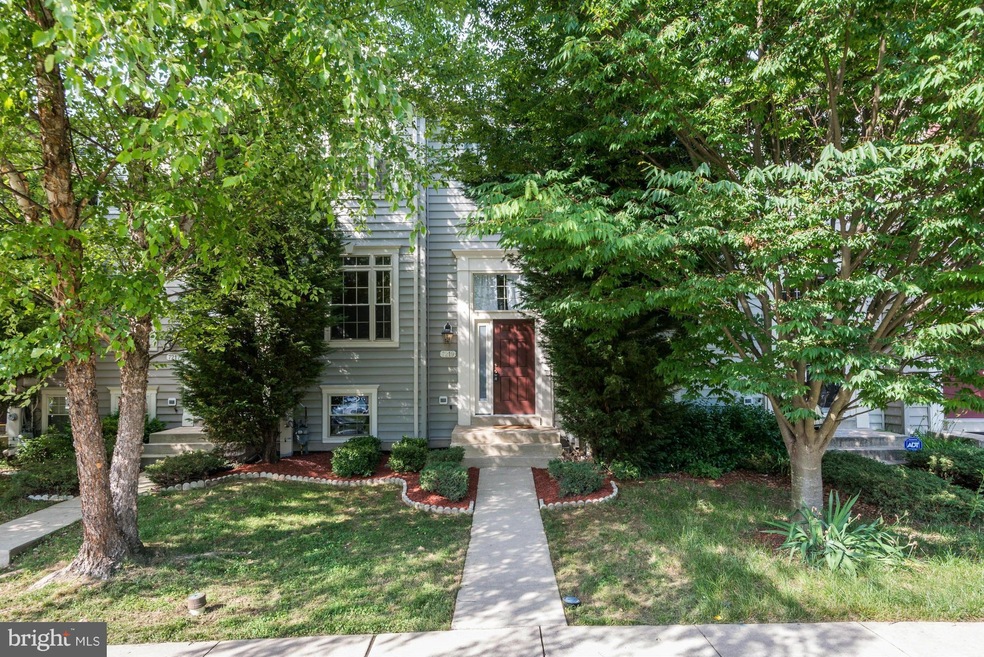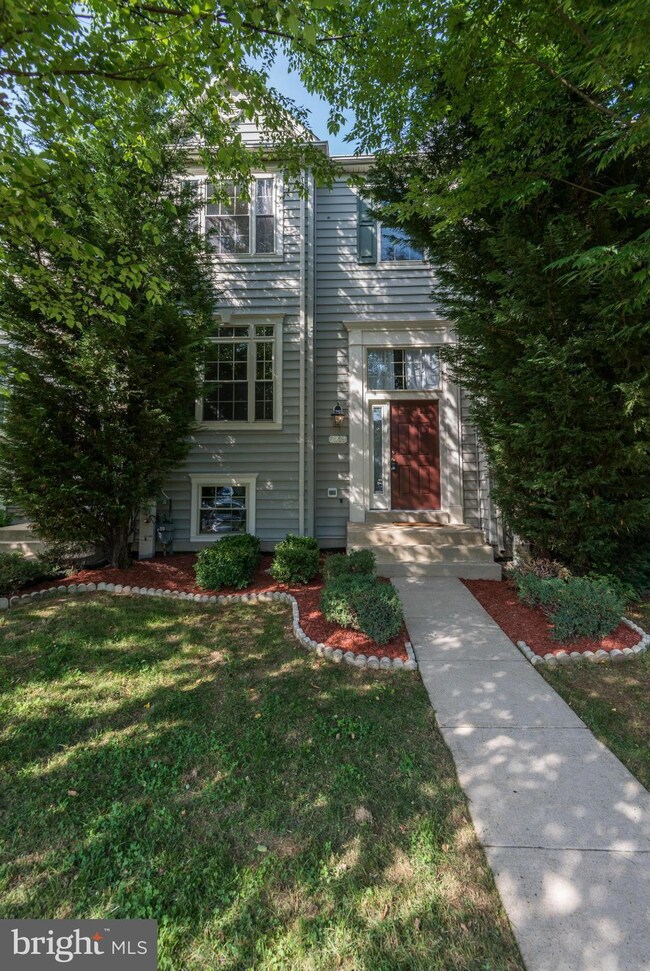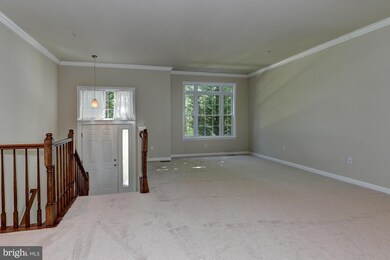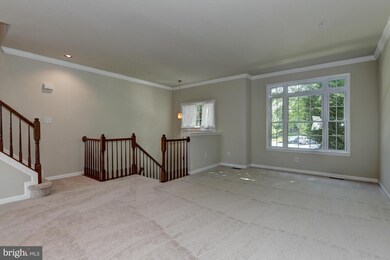
7219 Solar Walk Columbia, MD 21046
Owen Brown NeighborhoodEstimated Value: $484,000 - $501,000
Highlights
- Eat-In Gourmet Kitchen
- View of Trees or Woods
- Colonial Architecture
- Hammond High School Rated A-
- Open Floorplan
- Deck
About This Home
As of August 2015OPEN SUN 1-3! Wonderful light-filled 4 bdrm, 3/1 bath townhome in Snowden Ridge * Spacious living & DR, gourmet kitchen w/island, SS appliances, deck off kitchen * Upper lvl master suite w/luxury bath and walk in closet, 2 additional bdrms & full bath * Fin LL features family room w/gas FP, 4th bedroom and full bath * Walkout to patio and fenced rear yard * New carpet, fresh paint
Last Agent to Sell the Property
Keller Williams Realty Centre License #34927 Listed on: 06/12/2015

Townhouse Details
Home Type
- Townhome
Est. Annual Taxes
- $4,106
Year Built
- Built in 2001
Lot Details
- 1,540 Sq Ft Lot
- Two or More Common Walls
- Back Yard Fenced
- Landscaped
- The property's topography is level
- Property is in very good condition
HOA Fees
- $30 Monthly HOA Fees
Home Design
- Colonial Architecture
- Vinyl Siding
Interior Spaces
- Property has 3 Levels
- Open Floorplan
- Two Story Ceilings
- Recessed Lighting
- Fireplace Mantel
- Double Pane Windows
- Vinyl Clad Windows
- Window Treatments
- Window Screens
- Sliding Doors
- Entrance Foyer
- Family Room
- Living Room
- Dining Room
- Views of Woods
Kitchen
- Eat-In Gourmet Kitchen
- Breakfast Room
- Electric Oven or Range
- Self-Cleaning Oven
- Range Hood
- Microwave
- Ice Maker
- Dishwasher
- Kitchen Island
- Disposal
Bedrooms and Bathrooms
- 4 Bedrooms
- En-Suite Primary Bedroom
- En-Suite Bathroom
- 3.5 Bathrooms
Laundry
- Dryer
- Washer
Finished Basement
- Heated Basement
- Walk-Out Basement
- Basement Fills Entire Space Under The House
- Connecting Stairway
- Rear Basement Entry
- Basement Windows
Parking
- Parking Space Number Location: 19,20
- 2 Assigned Parking Spaces
Outdoor Features
- Deck
- Patio
- Porch
Schools
- Guilford Elementary School
- Lake Elkhorn Middle School
- Oakland Mills High School
Utilities
- Cooling Available
- Heat Pump System
- Programmable Thermostat
- Underground Utilities
- Electric Water Heater
- Cable TV Available
Listing and Financial Details
- Tax Lot 277
- Assessor Parcel Number 1406564127
- $48 Front Foot Fee per year
Community Details
Overview
- Association fees include common area maintenance, lawn care front, management
- $64 Other Monthly Fees
- Snowden Ridge Association Community
- Snowden Ridge Subdivision
- The community has rules related to alterations or architectural changes, covenants
Amenities
- Common Area
Recreation
- Community Playground
Ownership History
Purchase Details
Home Financials for this Owner
Home Financials are based on the most recent Mortgage that was taken out on this home.Purchase Details
Similar Homes in Columbia, MD
Home Values in the Area
Average Home Value in this Area
Purchase History
| Date | Buyer | Sale Price | Title Company |
|---|---|---|---|
| Harrigan Erika | $325,000 | Greater Maryland Title Llc | |
| Scheffer Joseph R | $192,000 | -- |
Mortgage History
| Date | Status | Borrower | Loan Amount |
|---|---|---|---|
| Open | Harrigan Erika | $5,000 | |
| Previous Owner | Harrigan Erika | $315,250 | |
| Previous Owner | Scheffer Joseph R | $107,000 | |
| Previous Owner | Scheffer Joseph R | $165,400 | |
| Previous Owner | Scheffer Joseph R | $168,404 | |
| Previous Owner | Scheffer Joseph R | $177,000 | |
| Previous Owner | Scheffer Joseph R | $16,295 | |
| Closed | Scheffer Joseph R | -- |
Property History
| Date | Event | Price | Change | Sq Ft Price |
|---|---|---|---|---|
| 08/14/2015 08/14/15 | Sold | $325,000 | 0.0% | $148 / Sq Ft |
| 06/15/2015 06/15/15 | Pending | -- | -- | -- |
| 06/12/2015 06/12/15 | For Sale | $325,000 | -- | $148 / Sq Ft |
Tax History Compared to Growth
Tax History
| Year | Tax Paid | Tax Assessment Tax Assessment Total Assessment is a certain percentage of the fair market value that is determined by local assessors to be the total taxable value of land and additions on the property. | Land | Improvement |
|---|---|---|---|---|
| 2024 | $5,551 | $365,400 | $0 | $0 |
| 2023 | $5,247 | $341,900 | $0 | $0 |
| 2022 | $4,964 | $318,400 | $130,000 | $188,400 |
| 2021 | $4,905 | $316,367 | $0 | $0 |
| 2020 | $4,905 | $314,333 | $0 | $0 |
| 2019 | $4,876 | $312,300 | $105,000 | $207,300 |
| 2018 | $4,585 | $310,900 | $0 | $0 |
| 2017 | $4,550 | $312,300 | $0 | $0 |
| 2016 | $788 | $308,100 | $0 | $0 |
| 2015 | $788 | $303,267 | $0 | $0 |
| 2014 | $769 | $298,433 | $0 | $0 |
Agents Affiliated with this Home
-
Jeannette Westcott

Seller's Agent in 2015
Jeannette Westcott
Keller Williams Realty Centre
(410) 336-6585
6 in this area
494 Total Sales
-
Lois Leahy

Buyer's Agent in 2015
Lois Leahy
Keller Williams Realty Centre
(443) 250-9255
3 in this area
58 Total Sales
Map
Source: Bright MLS
MLS Number: 1000853465
APN: 06-564127
- 7250 Calm Sunset
- 7210 Solar Walk
- 9150 Gracious End Ct Unit 104
- 7201 Procopio Cir
- 9239 Feathered Head
- 6924 Catwing Ct
- 7451 Oakland Mills Rd
- 9350 Gentle Folk
- 9531 Rommel Dr
- 9638 Stirling Bridge Dr
- 9630 Stirling Bridge Dr
- 9482 Ridgeview Dr
- 9617 Hastings Dr
- 9544 Guilford Rd
- 9642 Lambeth Ct
- 9591 Quarry Bridge Ct
- 7320 Better Hours Ct
- 7325 Carved Stone
- 9546 Angelina Cir
- 7140 Winter Rose Path
- 7219 Solar Walk
- 7217 Solar Walk
- 7221 Solar Walk
- 7215 Solar Walk
- 7201 Calm Sunset
- 7213 Solar Walk
- 7203 Calm Sunset
- 7229 Calm Sunset
- 7231 Calm Sunset Unit Townhouse
- 7231 Calm Sunset
- 7211 Solar Walk
- 7233 Calm Sunset
- 7209 Solar Walk
- 7112 Morning Walk
- 7235 Calm Sunset
- 7114 Morning Walk
- 7116 Morning Walk
- 7110 Morning Walk
- 7207 Solar Walk
- 7118 Morning Walk






