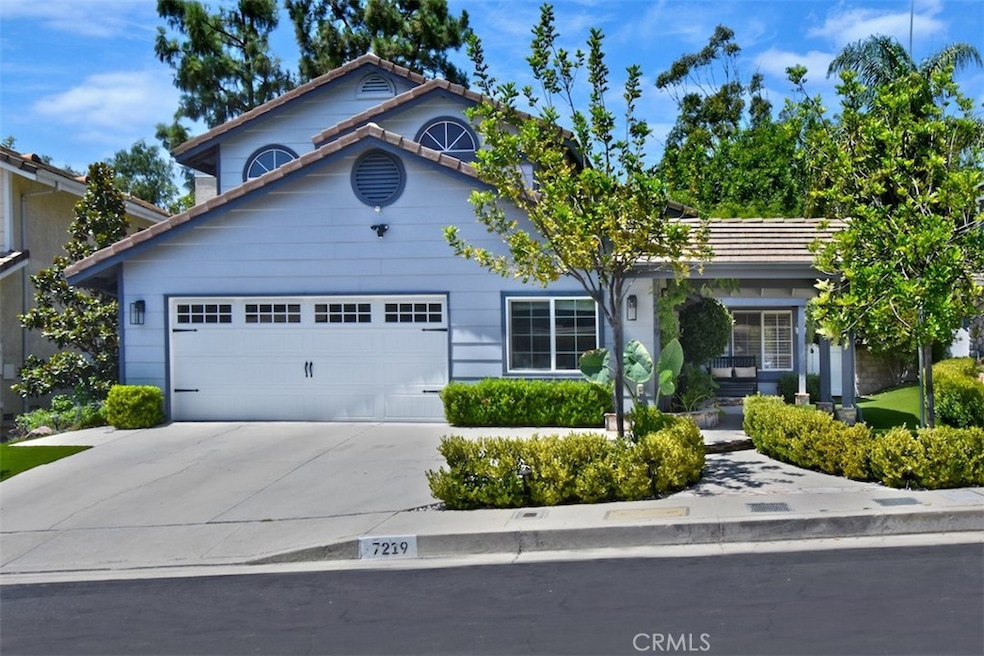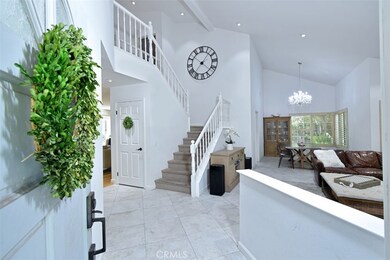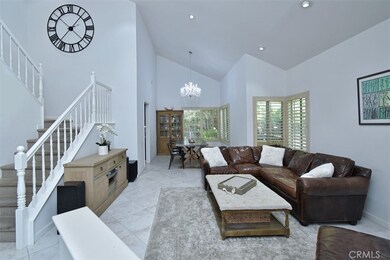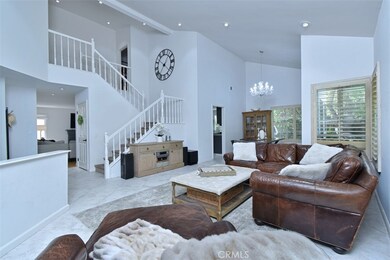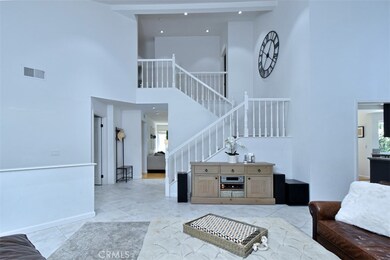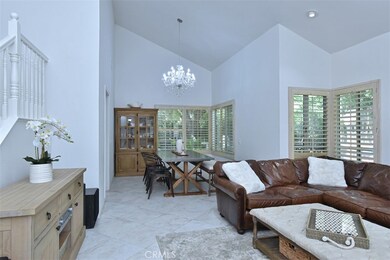
7219 Spring Ct West Hills, CA 91307
Highlights
- Primary Bedroom Suite
- Traditional Architecture
- High Ceiling
- 34.22 Acre Lot
- Wood Flooring
- Granite Countertops
About This Home
As of April 2025Located on a quiet cul-de-sac and backed to a greenbelt, this spacious light and bright home with views of greenery from most windows offers plenty of space for comfortable living. Living room boasts neutral tiled flooring, smooth soaring ceiling with recessed lighting and plantation shutters. Formal Dining room has high ceilings and corner windows that show views of the rear yard and patio areas. Kitchen has recessed lighting, granite counters, stainless appliances plus a garden window that brings the outdoors in. Kitchen opens to an additional informal dining area and the generously sized family room. Family room has hardwood floors, fireplace and sliding glass door to an inviting patio and rear yard perfect for both relaxing and entertaining. The downstairs bedroom is adjacent to the guest bath with step-in shower. Laundry room separates the large office from the downstairs living area making it ideal to work from home. Office has built-in bookcases with cabinets and a cozy window seat. Full size laundry room with side by side washer and dryer completes the downstairs. Upstairs includes Primary Bedroom Suite plus 2 additional Bedrooms and an additional full Bath. The spacious Primary Bedroom Suite includes wood floors, walk-in closet with built-in organizers and private attached Bath with dual vanities and separate toilet room. Both secondary Bedrooms are good sized and have ceiling fans. Large Hall Bath with shower over tub combo services the two secondary Bedrooms. Wonderful rear yard has mature greenery & shade tree, multiple patios and play area. Direct access two car garage with Tesla fast charging station plus additional storage.
Last Agent to Sell the Property
Berkshire Hathaway HomeServices California Properties Brokerage Phone: 818-292-5413 License #00921430 Listed on: 01/20/2025

Home Details
Home Type
- Single Family
Est. Annual Taxes
- $10,677
Year Built
- Built in 1987
Lot Details
- 34.22 Acre Lot
- Cul-De-Sac
HOA Fees
- $248 Monthly HOA Fees
Parking
- 2 Car Attached Garage
- Electric Vehicle Home Charger
- Parking Available
- Front Facing Garage
- Side by Side Parking
- Single Garage Door
- Garage Door Opener
Home Design
- Traditional Architecture
- Planned Development
- Slab Foundation
- Fire Rated Drywall
- Interior Block Wall
- Stucco
Interior Spaces
- 2,304 Sq Ft Home
- 2-Story Property
- High Ceiling
- Ceiling Fan
- Recessed Lighting
- Plantation Shutters
- Garden Windows
- Entryway
- Family Room with Fireplace
- Family Room Off Kitchen
- Living Room
- Property Views
Kitchen
- Open to Family Room
- Free-Standing Range
- Microwave
- Dishwasher
- Granite Countertops
- Disposal
Flooring
- Wood
- Carpet
- Tile
Bedrooms and Bathrooms
- 4 Bedrooms | 1 Main Level Bedroom
- Primary Bedroom Suite
- Walk-In Closet
- Low Flow Toliet
- Bathtub with Shower
- Walk-in Shower
- Low Flow Shower
Laundry
- Laundry Room
- Dryer
- Washer
Home Security
- Carbon Monoxide Detectors
- Fire and Smoke Detector
Outdoor Features
- Patio
- Exterior Lighting
- Wrap Around Porch
Utilities
- Forced Air Heating and Cooling System
- Heating System Uses Natural Gas
- Natural Gas Connected
- Tankless Water Heater
- Cable TV Available
Community Details
- Brock Homes Springfield HOA, Phone Number (818) 587-9500
- Westcom Management HOA
Listing and Financial Details
- Tax Lot 1
- Tax Tract Number 30370
- Assessor Parcel Number 2027006066
- Seller Considering Concessions
Ownership History
Purchase Details
Home Financials for this Owner
Home Financials are based on the most recent Mortgage that was taken out on this home.Purchase Details
Home Financials for this Owner
Home Financials are based on the most recent Mortgage that was taken out on this home.Purchase Details
Home Financials for this Owner
Home Financials are based on the most recent Mortgage that was taken out on this home.Purchase Details
Home Financials for this Owner
Home Financials are based on the most recent Mortgage that was taken out on this home.Purchase Details
Home Financials for this Owner
Home Financials are based on the most recent Mortgage that was taken out on this home.Similar Homes in the area
Home Values in the Area
Average Home Value in this Area
Purchase History
| Date | Type | Sale Price | Title Company |
|---|---|---|---|
| Grant Deed | $1,160,000 | California Title | |
| Grant Deed | $770,000 | Lawyers Title Company | |
| Grant Deed | $760,000 | First American Title Company | |
| Grant Deed | -- | American Coast Title Company | |
| Interfamily Deed Transfer | -- | United Title Company Ventura |
Mortgage History
| Date | Status | Loan Amount | Loan Type |
|---|---|---|---|
| Open | $928,000 | New Conventional | |
| Previous Owner | $710,000 | New Conventional | |
| Previous Owner | $726,525 | New Conventional | |
| Previous Owner | $555,000 | Negative Amortization | |
| Previous Owner | $520,000 | Negative Amortization | |
| Previous Owner | $264,000 | New Conventional | |
| Previous Owner | $213,512 | FHA | |
| Previous Owner | $214,985 | FHA |
Property History
| Date | Event | Price | Change | Sq Ft Price |
|---|---|---|---|---|
| 04/15/2025 04/15/25 | Sold | $1,160,000 | -2.9% | $503 / Sq Ft |
| 02/19/2025 02/19/25 | Pending | -- | -- | -- |
| 01/20/2025 01/20/25 | For Sale | $1,195,000 | +55.2% | $519 / Sq Ft |
| 03/22/2019 03/22/19 | Sold | $770,000 | -2.2% | $336 / Sq Ft |
| 02/20/2019 02/20/19 | Pending | -- | -- | -- |
| 11/15/2018 11/15/18 | For Sale | $787,000 | +3.6% | $344 / Sq Ft |
| 02/03/2017 02/03/17 | Sold | $760,000 | -3.2% | $316 / Sq Ft |
| 01/05/2017 01/05/17 | Pending | -- | -- | -- |
| 11/04/2016 11/04/16 | For Sale | $785,000 | -- | $326 / Sq Ft |
Tax History Compared to Growth
Tax History
| Year | Tax Paid | Tax Assessment Tax Assessment Total Assessment is a certain percentage of the fair market value that is determined by local assessors to be the total taxable value of land and additions on the property. | Land | Improvement |
|---|---|---|---|---|
| 2025 | $10,677 | $858,945 | $521,949 | $336,996 |
| 2024 | $10,677 | $842,104 | $511,715 | $330,389 |
| 2023 | $10,476 | $825,593 | $501,682 | $323,911 |
| 2022 | $10,001 | $809,406 | $491,846 | $317,560 |
| 2021 | $9,876 | $793,536 | $482,202 | $311,334 |
| 2019 | $9,831 | $790,703 | $479,832 | $310,871 |
| 2018 | $9,714 | $775,200 | $470,424 | $304,776 |
| 2016 | $4,258 | $339,344 | $100,237 | $239,107 |
| 2015 | $4,198 | $334,248 | $98,732 | $235,516 |
| 2014 | $4,222 | $327,701 | $96,798 | $230,903 |
Agents Affiliated with this Home
-

Seller's Agent in 2025
Ellen Model
Berkshire Hathaway HomeServices California Properties
(818) 292-5413
1 in this area
23 Total Sales
-

Buyer's Agent in 2025
Michelle Cohan
Coldwell Banker Realty
(818) 335-9777
2 in this area
66 Total Sales
-
I
Seller's Agent in 2019
Irma Lacava
Lacava Real Estate
(844) 522-2821
27 Total Sales
-
A
Seller Co-Listing Agent in 2019
Anthony Lacava
Unknown Broker
-
N
Buyer's Agent in 2019
Non-Member Non-Member
Non-Member Office
-

Seller's Agent in 2017
Tom Bregman
Bregman Properties, Inc.
(818) 915-3360
12 Total Sales
Map
Source: California Regional Multiple Listing Service (CRMLS)
MLS Number: SR25013877
APN: 2027-006-066
- 7224 Bouquet Dr
- 23234 Valerio St
- 7435 Bobbyboyar Ave
- 7100 Gateshead Way
- 23148 W Saratoga Way
- 7442 Bobbyboyar Ave
- 7446 Woodlake Ave
- 23314 Windom St
- 7153 Helmsdale Cir
- 22940 Sherman Way
- 6814 Berquist Ave
- 7280 Darnoch Way
- 22922 Cantlay St
- 7024 Middlesbury Ridge Cir
- 22928 Vose St
- 22854 Sherman Way
- 22849 Leadwell St
- 7101 Fallbrook Ave
- 7055 Fallbrook Ave
- 7152 Pomelo Dr
