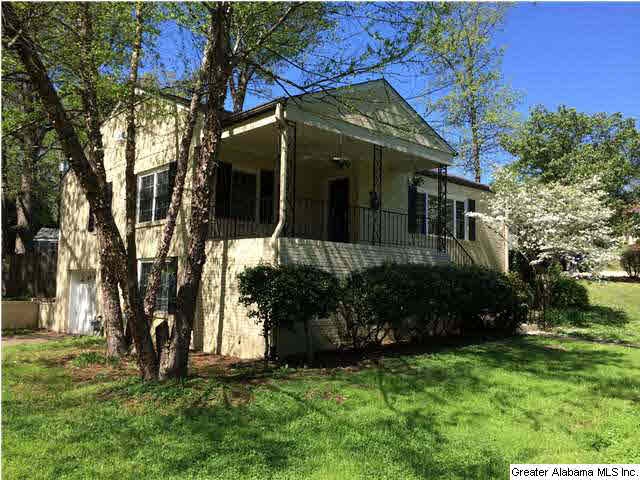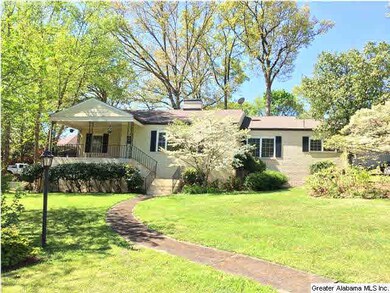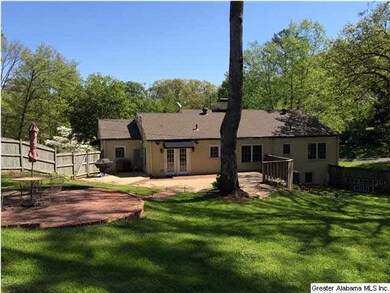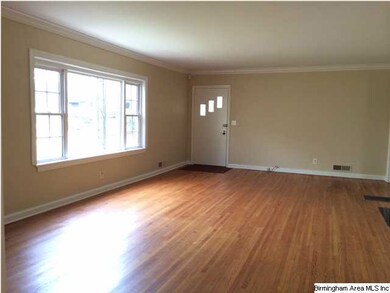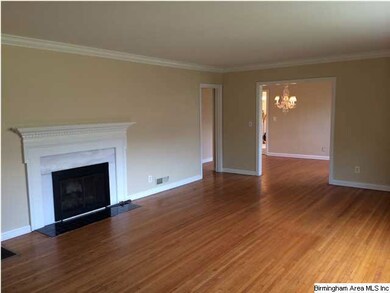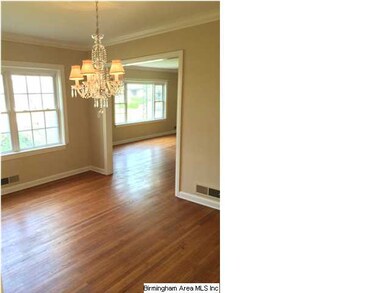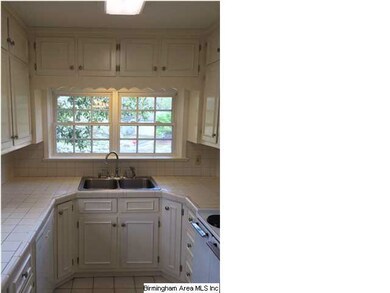
722 56th St S Birmingham, AL 35212
Crestwood North NeighborhoodHighlights
- Greenhouse
- Wood Flooring
- Den
- Deck
- Corner Lot
- Double Oven
About This Home
As of June 2016Located on one of Crestwood's best streets, this large home sits impressively on the corner of 7th Ct & 56th St... Amazing yard features mature landscaping, patio with fountain, deck, greenhouse, plus additional entertaining patio in the yard. The large front porch is very inviting, just waiting for you to enjoy many days or nights here! Step into the huge living room with fireplace and be wowed by all the space! The home features hardwood floors throughout, updated energy efficient windows, newer roof, updated master bath, fresh paint throughout and more! The dining room features an elegant chandelier and large window plus access to the kitchen or the 4th bedroom, which can also be a great & cozy den with french doors to the back yard & patio. The kitchen has tons of cabinetry, breakfast nook, fresh paint and all appliances are included. The basement has a large den & laundry with a 1 car garage. Two driveways offer amazing parking for all your guests. Upper driveway offers no steps!
Last Buyer's Agent
Jeff Harbison
RE/MAX Marketplace License #000077372
Home Details
Home Type
- Single Family
Est. Annual Taxes
- $2,176
Year Built
- 1950
Lot Details
- Fenced Yard
- Corner Lot
- Few Trees
Parking
- 1 Car Attached Garage
- Basement Garage
- Garage on Main Level
- Side Facing Garage
- Driveway
Home Design
- Ridge Vents on the Roof
- Wood Siding
Interior Spaces
- 1-Story Property
- Crown Molding
- Smooth Ceilings
- Ceiling Fan
- Wood Burning Fireplace
- Fireplace Features Masonry
- Gas Fireplace
- Double Pane Windows
- French Doors
- Living Room with Fireplace
- Dining Room
- Den
- Utility Room Floor Drain
- Home Security System
Kitchen
- Double Oven
- Electric Oven
- Stove
- Ice Maker
- Dishwasher
- Tile Countertops
- Disposal
Flooring
- Wood
- Tile
Bedrooms and Bathrooms
- 4 Bedrooms
- Split Bedroom Floorplan
- 2 Full Bathrooms
- Bathtub and Shower Combination in Primary Bathroom
- Linen Closet In Bathroom
Laundry
- Laundry Room
- Sink Near Laundry
- Laundry Chute
- Washer and Electric Dryer Hookup
Finished Basement
- Partial Basement
- Recreation or Family Area in Basement
- Laundry in Basement
- Stubbed For A Bathroom
- Natural lighting in basement
Outdoor Features
- Deck
- Patio
- Exterior Lighting
- Greenhouse
- Porch
Utilities
- Forced Air Heating and Cooling System
- Heating System Uses Gas
- Gas Water Heater
Listing and Financial Details
- Assessor Parcel Number 23-28-1-010-001.000-00
Ownership History
Purchase Details
Home Financials for this Owner
Home Financials are based on the most recent Mortgage that was taken out on this home.Purchase Details
Home Financials for this Owner
Home Financials are based on the most recent Mortgage that was taken out on this home.Purchase Details
Home Financials for this Owner
Home Financials are based on the most recent Mortgage that was taken out on this home.Similar Homes in Birmingham, AL
Home Values in the Area
Average Home Value in this Area
Purchase History
| Date | Type | Sale Price | Title Company |
|---|---|---|---|
| Warranty Deed | $275,000 | -- | |
| Warranty Deed | $226,000 | -- | |
| Warranty Deed | $135,000 | -- |
Mortgage History
| Date | Status | Loan Amount | Loan Type |
|---|---|---|---|
| Open | $220,000 | New Conventional | |
| Previous Owner | $214,700 | New Conventional | |
| Previous Owner | $91,000 | Unknown | |
| Previous Owner | $85,000 | No Value Available |
Property History
| Date | Event | Price | Change | Sq Ft Price |
|---|---|---|---|---|
| 06/27/2016 06/27/16 | Sold | $275,000 | -5.1% | $146 / Sq Ft |
| 06/03/2016 06/03/16 | Pending | -- | -- | -- |
| 04/11/2016 04/11/16 | For Sale | $289,900 | +28.3% | $154 / Sq Ft |
| 12/12/2014 12/12/14 | Sold | $226,000 | -17.8% | $120 / Sq Ft |
| 11/19/2014 11/19/14 | Pending | -- | -- | -- |
| 04/06/2014 04/06/14 | For Sale | $274,900 | -- | $146 / Sq Ft |
Tax History Compared to Growth
Tax History
| Year | Tax Paid | Tax Assessment Tax Assessment Total Assessment is a certain percentage of the fair market value that is determined by local assessors to be the total taxable value of land and additions on the property. | Land | Improvement |
|---|---|---|---|---|
| 2024 | $2,176 | $32,420 | -- | -- |
| 2022 | $2,431 | $34,510 | $16,700 | $17,810 |
| 2021 | $2,095 | $29,870 | $16,700 | $13,170 |
| 2020 | $2,024 | $28,900 | $16,700 | $12,200 |
| 2019 | $2,024 | $28,900 | $0 | $0 |
| 2018 | $2,328 | $33,100 | $0 | $0 |
| 2017 | $1,995 | $28,500 | $0 | $0 |
| 2016 | $1,729 | $24,840 | $0 | $0 |
| 2015 | $3,921 | $27,040 | $0 | $0 |
| 2014 | $1,875 | $26,740 | $0 | $0 |
| 2013 | $1,875 | $26,740 | $0 | $0 |
Agents Affiliated with this Home
-
J
Seller's Agent in 2016
Jeff Harbison
RE/MAX
-
A
Buyer's Agent in 2016
Alison Belter
Sold South Realty
-
Jeff Richardson

Seller's Agent in 2014
Jeff Richardson
RealtySouth
(205) 879-6330
11 in this area
121 Total Sales
Map
Source: Greater Alabama MLS
MLS Number: 592997
APN: 23-00-28-1-010-001.000
- 5436 7th Ave S
- 5605 7th Ave S
- 5241 7th Ave S
- 609 54th St S
- 605 55th Place S
- 620 52nd St S
- 5300 5th Ct S
- 5316 5th Ct S
- 5148 6th Ave S
- 5812 6th Ave S
- 5245 5th Ave S
- 5829 6th Ave S
- 5145 5th Ave S
- 5425 10th Ct S
- 5724 11th Ave S Unit 38
- 5808 5th Ct S
- 5728 11th Ave S Unit 37
- 1021 54th St S
- 513 59th St S
- 633 62nd St S
