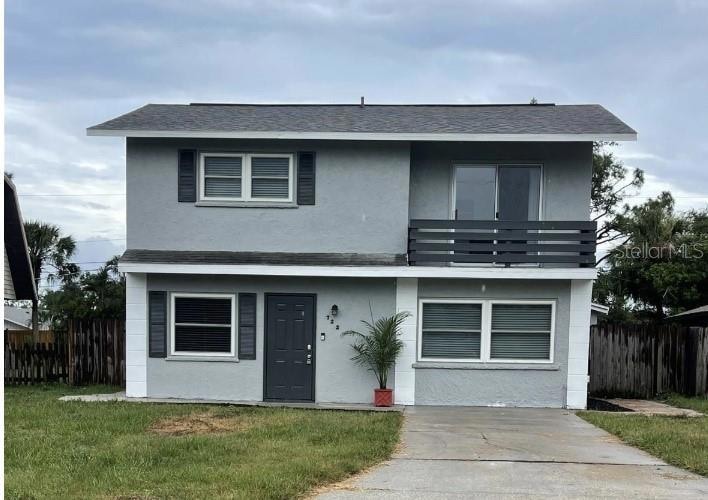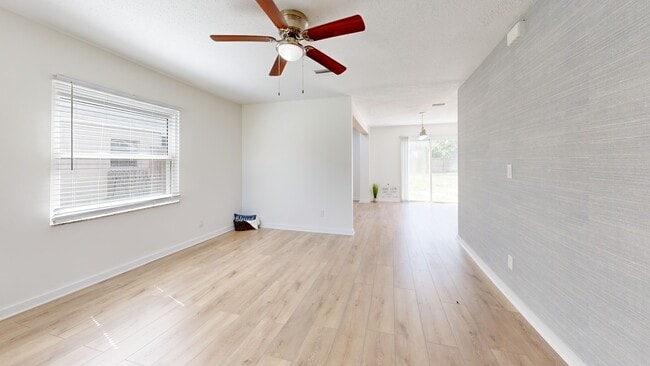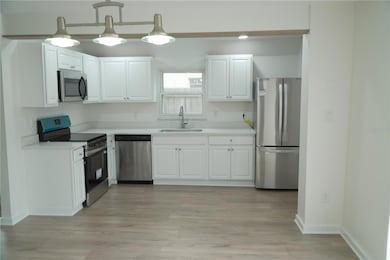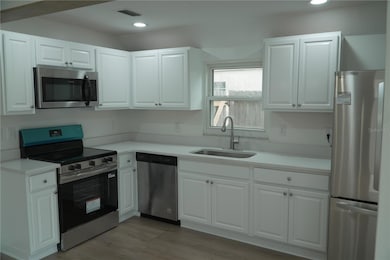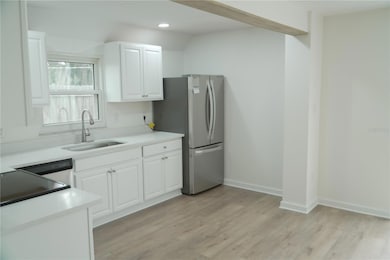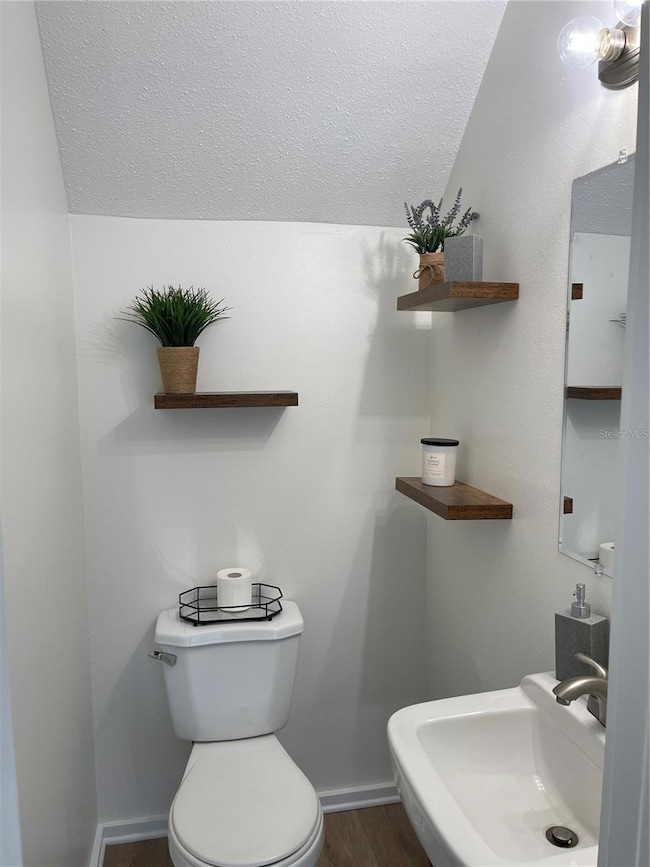
722 65th Ave E Bradenton, FL 34203
Estimated payment $2,138/month
Highlights
- No HOA
- Laundry Room
- Central Air
- Living Room
- Luxury Vinyl Tile Flooring
- North Facing Home
About This Home
One or more photo(s) has been virtually staged. Fully updated 4-bedroom, 2.5-bath home with brand new flooring throughout, luxury vinyl plank downstairs and carpet upstairs in the bedrooms. The bathrooms have been completely updated with new tile, vanities and fixtures. The kitchen features quartz countertops, a brand new refrigerator and stove. The roof was replaced in 2019, offering peace of mind for years to come. With no HOA, you’re free to bring your boats, trailers, and toys—plenty of space to store them. It has a nice large storage building as well. Conveniently located close to schools, shopping, restaurants, and major roadways for an easy commute. A move-in ready home with space, updates, and flexibility in a great Bradenton location.
Listing Agent
LPT REALTY, LLC Brokerage Phone: 877-366-2213 License #3544306 Listed on: 08/01/2025

Home Details
Home Type
- Single Family
Est. Annual Taxes
- $2,660
Year Built
- Built in 1973
Lot Details
- 6,098 Sq Ft Lot
- North Facing Home
- Property is zoned RSF3
Home Design
- Bi-Level Home
- Slab Foundation
- Frame Construction
- Shingle Roof
- Stucco
Interior Spaces
- 1,514 Sq Ft Home
- Living Room
- Luxury Vinyl Tile Flooring
- Range
- Laundry Room
Bedrooms and Bathrooms
- 4 Bedrooms
Outdoor Features
- Private Mailbox
Utilities
- Central Air
- Heating Available
Community Details
- No Home Owners Association
- Winter Gardens Community
- Winter Gardens 4Th & 5Th Units Subdivision
Listing and Financial Details
- Visit Down Payment Resource Website
- Legal Lot and Block 10 / 1
- Assessor Parcel Number 6577510255
Matterport 3D Tour
Floorplans
Map
Home Values in the Area
Average Home Value in this Area
Tax History
| Year | Tax Paid | Tax Assessment Tax Assessment Total Assessment is a certain percentage of the fair market value that is determined by local assessors to be the total taxable value of land and additions on the property. | Land | Improvement |
|---|---|---|---|---|
| 2025 | $2,660 | $161,803 | $44,200 | $117,603 |
| 2024 | $2,660 | $188,265 | $44,200 | $144,065 |
| 2023 | $2,529 | $179,765 | $35,700 | $144,065 |
| 2022 | $2,277 | $156,206 | $35,000 | $121,206 |
| 2021 | $1,870 | $113,312 | $32,500 | $80,812 |
| 2020 | $1,818 | $104,774 | $22,000 | $82,774 |
| 2019 | $1,793 | $103,015 | $20,000 | $83,015 |
| 2018 | $1,651 | $92,995 | $18,000 | $74,995 |
| 2017 | $1,341 | $81,521 | $0 | $0 |
| 2016 | $1,227 | $70,586 | $0 | $0 |
| 2015 | $1,161 | $61,741 | $0 | $0 |
| 2014 | $1,161 | $63,682 | $0 | $0 |
| 2013 | $631 | $55,937 | $0 | $0 |
Property History
| Date | Event | Price | List to Sale | Price per Sq Ft | Prior Sale |
|---|---|---|---|---|---|
| 12/18/2025 12/18/25 | Price Changed | $369,000 | -2.6% | $244 / Sq Ft | |
| 11/06/2025 11/06/25 | Price Changed | $379,000 | -2.6% | $250 / Sq Ft | |
| 09/27/2025 09/27/25 | Price Changed | $389,000 | -0.8% | $257 / Sq Ft | |
| 09/12/2025 09/12/25 | Price Changed | $392,000 | -1.8% | $259 / Sq Ft | |
| 08/01/2025 08/01/25 | For Sale | $399,000 | +348.3% | $264 / Sq Ft | |
| 06/27/2013 06/27/13 | Sold | $89,000 | -1.0% | $59 / Sq Ft | View Prior Sale |
| 06/11/2013 06/11/13 | Pending | -- | -- | -- | |
| 06/08/2013 06/08/13 | For Sale | $89,900 | 0.0% | $59 / Sq Ft | |
| 06/06/2013 06/06/13 | Pending | -- | -- | -- | |
| 05/28/2013 05/28/13 | Price Changed | $89,900 | -10.0% | $59 / Sq Ft | |
| 04/27/2013 04/27/13 | For Sale | $99,900 | -- | $66 / Sq Ft |
Purchase History
| Date | Type | Sale Price | Title Company |
|---|---|---|---|
| Special Warranty Deed | $236,900 | None Listed On Document | |
| Special Warranty Deed | $200,000 | Mainstay National Title Llc | |
| Special Warranty Deed | $89,000 | Title & Abstract Agency Of A | |
| Trustee Deed | -- | None Available | |
| Warranty Deed | $135,000 | Prestige Title Services Inc | |
| Quit Claim Deed | $37,500 | -- | |
| Quit Claim Deed | -- | -- |
Mortgage History
| Date | Status | Loan Amount | Loan Type |
|---|---|---|---|
| Previous Owner | $135,000 | Purchase Money Mortgage | |
| Previous Owner | $87,000 | New Conventional |
About the Listing Agent
AnnMarie's Other Listings
Source: Stellar MLS
MLS Number: V4943945
APN: 65775-1025-5
- 917 Winter Garden Dr
- 711 64th Avenue Dr E
- 6624 Fairway Dr
- 538 Magellan Dr
- 110 65th Ave E
- 6406 2nd St E
- 343 Avocado St Unit 85
- 311 Apricot St
- 280 Coconut St
- 215 63rd Dr E
- 927 Byron Ln Unit 13-B
- 6860 Whitman Ct Unit 32B
- 1125 Longfellow Way Unit 125B
- 1190 Longfellow Way Unit 135-C
- 304 Apricot St
- 820 Whitfield Ave
- 6403 Waikiki Dr
- 603 61st Avenue Terrace E
- 256 Coconut St
- 6509 Hawaiian Dr
- 823 Winter Garden Dr
- 847 Winter Garden Dr
- 6307 7th St Ct E
- 1127 de Leo Dr
- 804 Pennsylvania Way
- 514 61st Avenue Terrace E
- 603 61st Avenue Terrace E Unit 605
- 1015 61st Avenue Dr E
- 1284 Hidden Cir
- 220 61st Ave E
- 6973 Madonna Place
- 626 Chevy Chase Dr
- 6515 15th St E Unit C05
- 6515 15th St E Unit H20
- 5928 13th Street Ct E
- 5928-5930 13th St Ct E Unit 5928
- 7036 13th St E
- 808 65th Ave W
- 509 60th Ave Dr W
- 804 67th Avenue Terrace W
