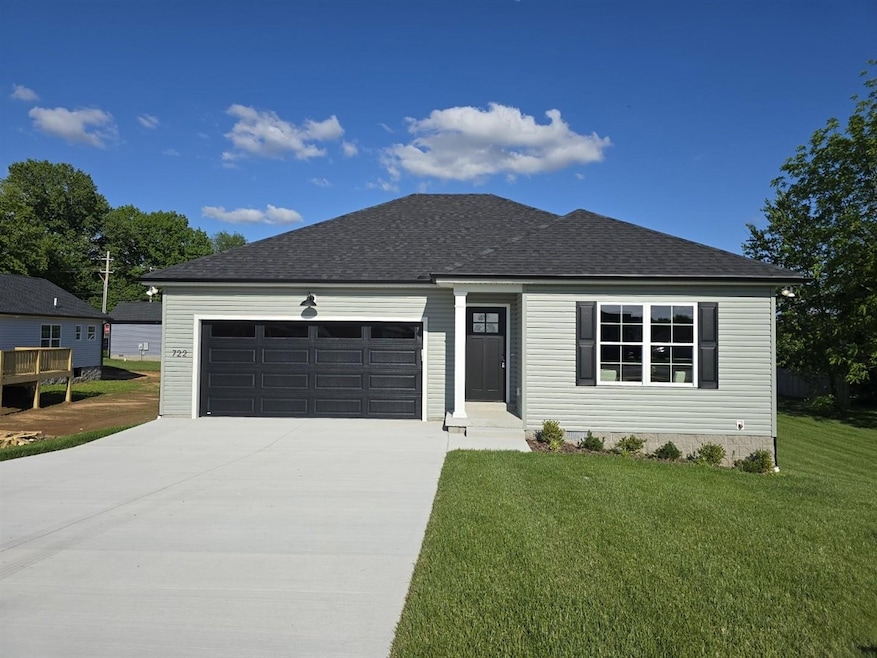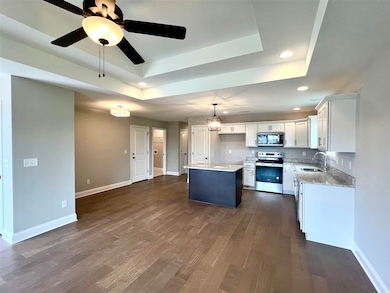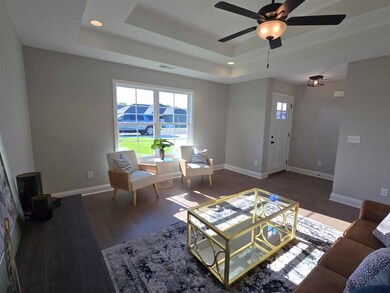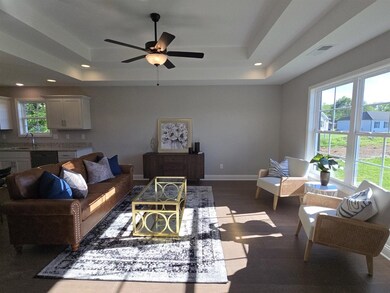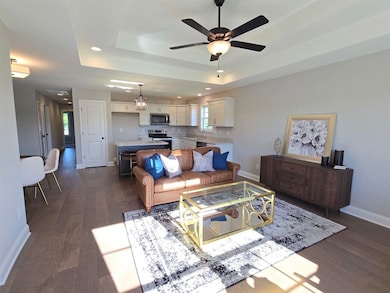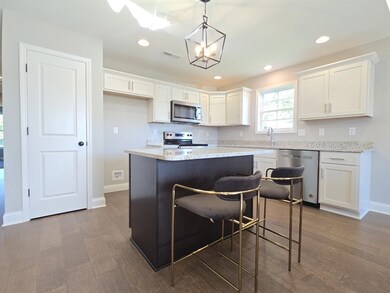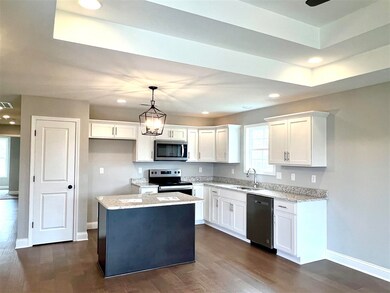
722 Alexander Way Franklin, KY 42134
Highlights
- Ranch Style House
- Granite Countertops
- 2 Car Attached Garage
- Attic
- Screened Porch
- Eat-In Kitchen
About This Home
As of June 2025Discover the charm of 722 Alexander Way in the desirable Lockeland Place community. This Hill n Dale plan offers 1,290 square feet of living space, designed for comfort and style. With 3 bedrooms, 2 baths, and engineered hardwood floors, this home sits on a crawl space and features thoughtful details like tray ceilings for added elegance. The screened deck porch provides the perfect space to relax or entertain, while the 2-car garage ensures ample storage and convenience. Come explore this beautiful gem in Franklin and see for yourself what makes it so special. Schedule a tour today!
Last Agent to Sell the Property
Coldwell Banker Legacy Group License #202605 Listed on: 10/23/2024

Last Buyer's Agent
Non Member-RASKY
NON MEMBER OFFICE
Home Details
Home Type
- Single Family
Year Built
- Built in 2024
Lot Details
- 0.26 Acre Lot
- Landscaped
- Interior Lot
Parking
- 2 Car Attached Garage
- Driveway
Home Design
- Ranch Style House
- Dimensional Roof
- Shingle Roof
- Vinyl Construction Material
Interior Spaces
- 1,290 Sq Ft Home
- Bar
- Ceiling Fan
- Vinyl Clad Windows
- Tilt-In Windows
- Insulated Doors
- Screened Porch
- Crawl Space
- Storage In Attic
- Fire and Smoke Detector
- Laundry Room
Kitchen
- Eat-In Kitchen
- Self-Cleaning Oven
- Electric Range
- Microwave
- Dishwasher
- Granite Countertops
- Disposal
Flooring
- Carpet
- Vinyl
Bedrooms and Bathrooms
- 3 Bedrooms
- Walk-In Closet
- Bathroom on Main Level
- 2 Full Bathrooms
- Double Vanity
Outdoor Features
- Exterior Lighting
Schools
- Franklin Simpson Elementary And Middle School
- Franklin Simpson High School
Utilities
- Central Air
- Heat Pump System
- Underground Utilities
- Electric Water Heater
Community Details
- Lockeland Place Subdivision
Listing and Financial Details
- Assessor Parcel Number 010-00-01-006.23
Similar Homes in Franklin, KY
Home Values in the Area
Average Home Value in this Area
Property History
| Date | Event | Price | Change | Sq Ft Price |
|---|---|---|---|---|
| 06/23/2025 06/23/25 | Sold | $267,000 | -3.2% | $207 / Sq Ft |
| 06/02/2025 06/02/25 | Pending | -- | -- | -- |
| 02/28/2025 02/28/25 | Price Changed | $275,900 | -0.7% | $214 / Sq Ft |
| 10/23/2024 10/23/24 | For Sale | $277,900 | -- | $215 / Sq Ft |
Tax History Compared to Growth
Agents Affiliated with this Home
-
Stacey Fergerson

Seller's Agent in 2025
Stacey Fergerson
Coldwell Banker Legacy Group
(270) 535-5235
260 Total Sales
-
N
Buyer's Agent in 2025
Non Member-RASKY
NON MEMBER OFFICE
Map
Source: Real Estate Information Services (REALTOR® Association of Southern Kentucky)
MLS Number: RA20245744
- 620 Lockeland Way
- 605 Lockeland Way
- 607 Lockeland Way
- 417 North St
- 521 E Cedar St
- 825 Oak Ln
- 825 Oak St
- 309 Mcgoodwin Ave
- 105 House St
- 818 Spears Ave
- 400 Filter Plant Rd
- 309 E Washington St
- 412 E Cedar St
- 832 N Main St
- 301 Filter Plant Rd
- 907 N Main St
- 103 Ogles Ave
- 609 Mayes Ln
- 500 N High St
- 511 Breckenridge St
