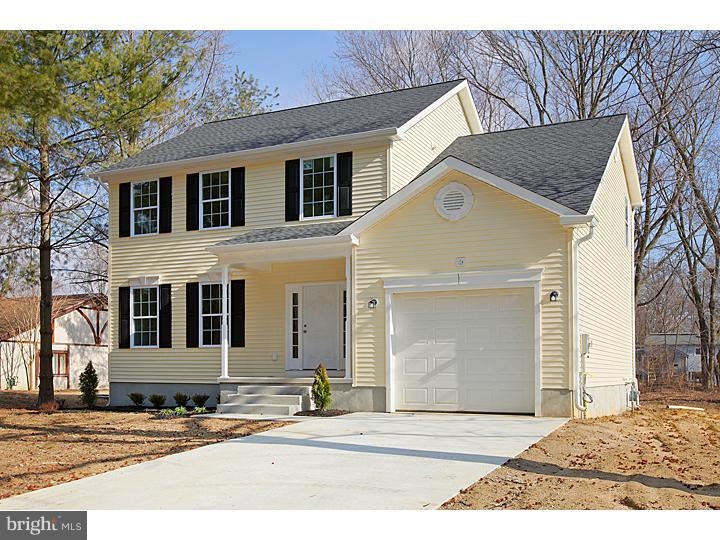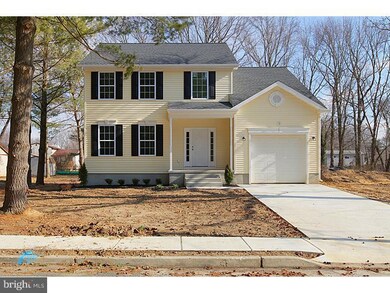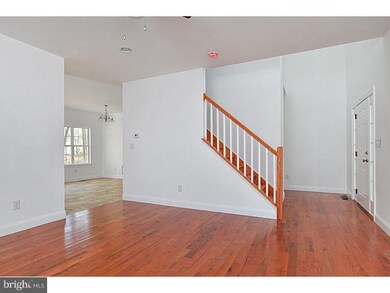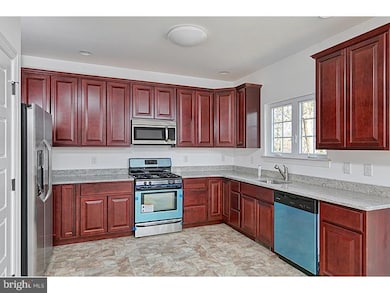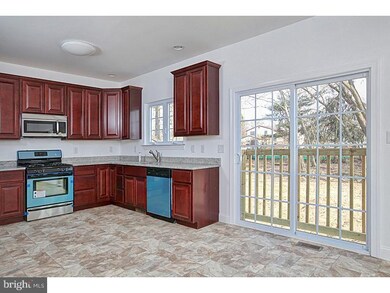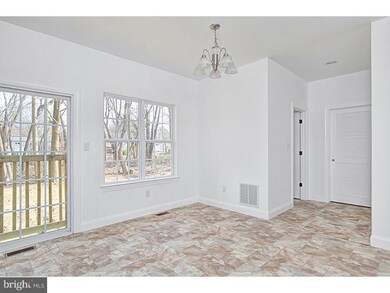
722 Barlow Ave West Deptford, NJ 08096
West Deptford Township NeighborhoodHighlights
- Newly Remodeled
- Wooded Lot
- Attic
- Colonial Architecture
- Wood Flooring
- Ceiling height of 9 feet or more
About This Home
As of February 2019New construction 4BDRM/2.5 Bath 2000SqFt Colonial in the Oakview Section of West Deptford situated on a 75x175 lot size. Relaxing front covered porch 2 Story entry foyer w/oak hardwood flooring w/open staircase w/upgraded wood stairs to 2nd floor. The hardwood flooring flows into the large living room area w/recessed high-hat lighting & hunter ceiling fan/light combo. This area opens to the beautiful kitchen that features 42inch Cherry Cabinetry w/crown molding, granite counters w/under mount sink & stainless appliances- open dining room area, 1st floor laundry room and 1/2 bath. Beautiful main bedroom suite w/2 walk-in closets and its own private bath w/dual sinks, oversized shower and tile flooring. Full insulated basement w/high efficient HVAC. Over sized 1-car garage w/200 amp electric service. Front yard to be sodded & rear yard to be cleaned up and sodded when weather cooperates. 210 New Home Warranty Included!
Last Agent to Sell the Property
BHHS Fox & Roach-Mullica Hill South License #8541117 Listed on: 05/30/2013

Home Details
Home Type
- Single Family
Est. Annual Taxes
- $9,172
Year Built
- Built in 2013 | Newly Remodeled
Lot Details
- 0.3 Acre Lot
- Lot Dimensions are 75x175
- Level Lot
- Open Lot
- Wooded Lot
- Back, Front, and Side Yard
- Property is in excellent condition
Parking
- 1 Car Direct Access Garage
- 2 Open Parking Spaces
- Oversized Parking
- Driveway
Home Design
- Colonial Architecture
- Pitched Roof
- Shingle Roof
- Vinyl Siding
- Concrete Perimeter Foundation
Interior Spaces
- Property has 2 Levels
- Ceiling height of 9 feet or more
- Ceiling Fan
- Living Room
- Dining Room
- Laundry on main level
- Attic
Kitchen
- Eat-In Kitchen
- Butlers Pantry
- Self-Cleaning Oven
- Dishwasher
- Disposal
Flooring
- Wood
- Wall to Wall Carpet
- Tile or Brick
- Vinyl
Bedrooms and Bathrooms
- 4 Bedrooms
- En-Suite Primary Bedroom
- En-Suite Bathroom
- 2.5 Bathrooms
- Walk-in Shower
Unfinished Basement
- Basement Fills Entire Space Under The House
- Drainage System
Schools
- West Deptford Middle School
- West Deptford High School
Utilities
- Forced Air Heating and Cooling System
- Heating System Uses Gas
- 200+ Amp Service
- Electric Water Heater
Additional Features
- Energy-Efficient Windows
- Porch
Community Details
- No Home Owners Association
- Built by B&G PROPERTY INVESTM
- Oakview Subdivision
Listing and Financial Details
- Tax Lot 9.02
Ownership History
Purchase Details
Home Financials for this Owner
Home Financials are based on the most recent Mortgage that was taken out on this home.Purchase Details
Home Financials for this Owner
Home Financials are based on the most recent Mortgage that was taken out on this home.Purchase Details
Home Financials for this Owner
Home Financials are based on the most recent Mortgage that was taken out on this home.Purchase Details
Purchase Details
Home Financials for this Owner
Home Financials are based on the most recent Mortgage that was taken out on this home.Similar Homes in the area
Home Values in the Area
Average Home Value in this Area
Purchase History
| Date | Type | Sale Price | Title Company |
|---|---|---|---|
| Interfamily Deed Transfer | -- | Servicelink | |
| Deed | $285,000 | Group 21 Title Agency | |
| Bargain Sale Deed | $249,900 | -- | |
| Deed | $249,900 | -- | |
| Deed | $32,430 | Foundation Title Llc | |
| Deed | $32,430 | Foundation Title Llc | |
| Deed | $27,639 | Foundation Title Llc |
Mortgage History
| Date | Status | Loan Amount | Loan Type |
|---|---|---|---|
| Open | $143,504 | Credit Line Revolving | |
| Open | $280,000 | New Conventional | |
| Closed | $76,250 | Credit Line Revolving | |
| Closed | $271,000 | New Conventional | |
| Closed | $270,750 | New Conventional | |
| Previous Owner | $255,384 | VA | |
| Previous Owner | $250,000 | Purchase Money Mortgage |
Property History
| Date | Event | Price | Change | Sq Ft Price |
|---|---|---|---|---|
| 02/21/2019 02/21/19 | Sold | $285,000 | 0.0% | $130 / Sq Ft |
| 01/08/2019 01/08/19 | Pending | -- | -- | -- |
| 12/06/2018 12/06/18 | For Sale | $285,000 | +14.0% | $130 / Sq Ft |
| 08/07/2013 08/07/13 | Sold | $249,900 | 0.0% | $128 / Sq Ft |
| 08/01/2013 08/01/13 | Price Changed | $249,950 | 0.0% | $128 / Sq Ft |
| 07/31/2013 07/31/13 | Pending | -- | -- | -- |
| 07/17/2013 07/17/13 | Price Changed | $249,950 | 0.0% | $128 / Sq Ft |
| 07/16/2013 07/16/13 | Pending | -- | -- | -- |
| 06/24/2013 06/24/13 | Pending | -- | -- | -- |
| 05/30/2013 05/30/13 | For Sale | $249,950 | -- | $128 / Sq Ft |
Tax History Compared to Growth
Tax History
| Year | Tax Paid | Tax Assessment Tax Assessment Total Assessment is a certain percentage of the fair market value that is determined by local assessors to be the total taxable value of land and additions on the property. | Land | Improvement |
|---|---|---|---|---|
| 2024 | $9,172 | $266,100 | $60,100 | $206,000 |
| 2023 | $9,172 | $266,100 | $60,100 | $206,000 |
| 2022 | $9,130 | $266,100 | $60,100 | $206,000 |
| 2021 | $8,387 | $245,300 | $60,100 | $185,200 |
| 2020 | $8,367 | $245,300 | $60,100 | $185,200 |
| 2019 | $8,134 | $245,300 | $60,100 | $185,200 |
| 2018 | $7,913 | $245,300 | $60,100 | $185,200 |
| 2017 | $7,729 | $245,300 | $60,100 | $185,200 |
| 2016 | $7,514 | $245,300 | $60,100 | $185,200 |
| 2015 | $7,158 | $241,000 | $60,100 | $180,900 |
| 2014 | $6,683 | $241,000 | $60,100 | $180,900 |
Agents Affiliated with this Home
-
Andrew Baus

Seller's Agent in 2019
Andrew Baus
BHHS Fox & Roach
(856) 904-5636
9 in this area
247 Total Sales
-
Thomas Velykis

Seller Co-Listing Agent in 2019
Thomas Velykis
BHHS Fox & Roach
(856) 525-3313
15 Total Sales
-
William Hubler
W
Buyer's Agent in 2019
William Hubler
Century 21 Alliance - Mantua
(609) 970-0244
1 in this area
22 Total Sales
-
Ron Bruce

Seller's Agent in 2013
Ron Bruce
BHHS Fox & Roach
(856) 343-6098
73 in this area
587 Total Sales
-
Kristina Zingler

Buyer's Agent in 2013
Kristina Zingler
RE/MAX
(609) 350-0096
3 in this area
97 Total Sales
Map
Source: Bright MLS
MLS Number: 1003467790
APN: 20-00192-0000-00009-02
- 715 Barlow Ave
- 734 Shields Ave
- 221 Walnut St
- 306 May Ct
- 224 W Underwood Ave
- 1114 Lawnton Ave
- 220 W Underwood Ave
- 502 Page St
- 125 Crescent Ave
- 62 Dubois Ave
- 1117 Tatum St
- 675 N Broad St
- 724 Chetwood Ct
- 652 N Broad St
- 50 Elberne Ave
- 121 N Broad St
- 653 N Evergreen Ave
- 67 N American St
- 765 Wick Blvd
- 108 Delaware St
