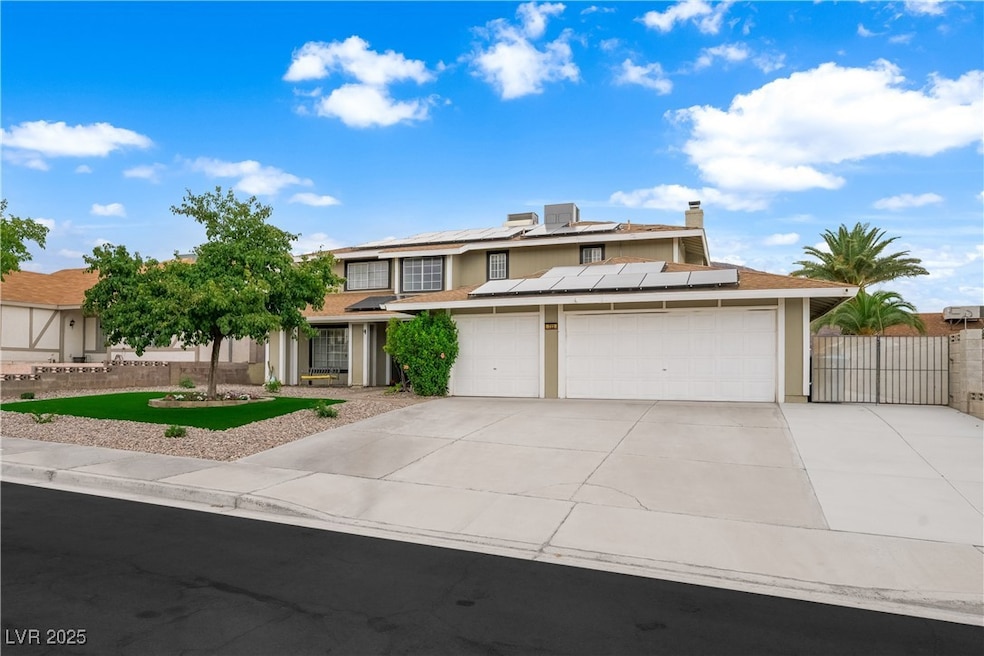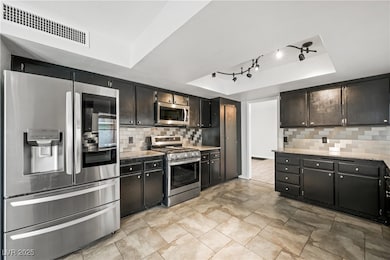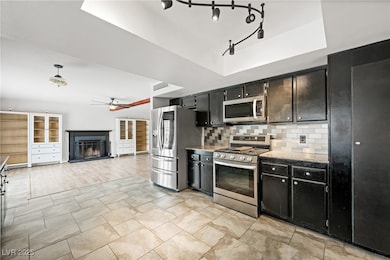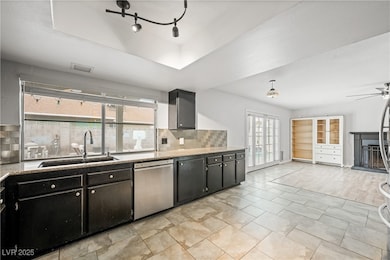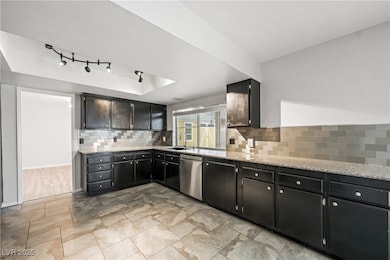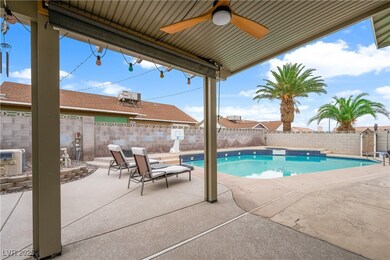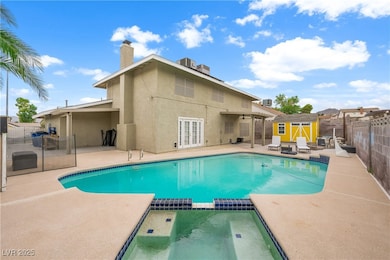722 Barrie Ct Henderson, NV 89002
Highland Hills NeighborhoodEstimated payment $2,919/month
Highlights
- Pool and Spa
- RV Access or Parking
- Fruit Trees
- Jack & Terry Mannion Middle School Rated 9+
- Solar Power System
- No HOA
About This Home
Beautifully maintained home with pool & spa, paid-off $65K+ solar at closing (avg. electric bill under $20/mo), new water-smart low-maintenance front yard, no HOA, RV parking, 3-car garage, and recent upgrades including new upstairs AC, water heater, water softener, and kitchen appliances. Interior features two new ceiling fans, while the backyard boasts two covered patios (one with fan), a finished insulated shed on slab (ideal pool house/cabana potential), energy-efficient variable-speed pool pump, and removable child safety fence. Walking distance to Galloway Elementary and O’Callaghan Park with sports courts, playgrounds, and dog park.
Listing Agent
Las Vegas Sotheby's Int'l Brokerage Phone: (702) 741-9065 License #S.0184670 Listed on: 09/11/2025

Home Details
Home Type
- Single Family
Est. Annual Taxes
- $2,150
Year Built
- Built in 1982
Lot Details
- 6,970 Sq Ft Lot
- East Facing Home
- Back Yard Fenced
- Block Wall Fence
- Drip System Landscaping
- Artificial Turf
- Fruit Trees
Parking
- 3 Car Attached Garage
- Inside Entrance
- Garage Door Opener
- RV Access or Parking
Home Design
- Shingle Roof
- Composition Roof
Interior Spaces
- 2,198 Sq Ft Home
- 2-Story Property
- Ceiling Fan
- Gas Fireplace
- Blinds
- Solar Screens
- Family Room with Fireplace
Kitchen
- Gas Range
- Microwave
- Dishwasher
- Disposal
Flooring
- Laminate
- Ceramic Tile
Bedrooms and Bathrooms
- 4 Bedrooms
Laundry
- Laundry in Garage
- Dryer
- Washer
Eco-Friendly Details
- Solar Power System
- Sprinkler System
Pool
- Pool and Spa
- In Ground Pool
- In Ground Spa
Outdoor Features
- Covered Patio or Porch
Schools
- Galloway Elementary School
- Mannion Jack & Terry Middle School
- Foothill High School
Utilities
- Two cooling system units
- Central Heating and Cooling System
- Heating System Uses Gas
- Underground Utilities
- Tankless Water Heater
- Gas Water Heater
- Water Softener is Owned
Community Details
- No Home Owners Association
- Greenway Gardens #6 Lewis Homes Subdivision
Map
Home Values in the Area
Average Home Value in this Area
Tax History
| Year | Tax Paid | Tax Assessment Tax Assessment Total Assessment is a certain percentage of the fair market value that is determined by local assessors to be the total taxable value of land and additions on the property. | Land | Improvement |
|---|---|---|---|---|
| 2025 | $2,150 | $81,376 | $28,000 | $53,376 |
| 2024 | $2,088 | $81,376 | $28,000 | $53,376 |
| 2023 | $1,598 | $89,803 | $37,800 | $52,003 |
| 2022 | $2,027 | $78,254 | $29,750 | $48,504 |
| 2021 | $2,058 | $72,250 | $25,550 | $46,700 |
| 2020 | $1,908 | $71,864 | $24,850 | $47,014 |
| 2019 | $1,788 | $67,870 | $21,000 | $46,870 |
| 2018 | $1,706 | $64,484 | $18,900 | $45,584 |
| 2017 | $1,804 | $62,234 | $15,400 | $46,834 |
| 2016 | $1,598 | $61,763 | $14,000 | $47,763 |
| 2015 | $1,594 | $56,034 | $8,750 | $47,284 |
| 2014 | $1,547 | $51,822 | $8,750 | $43,072 |
Property History
| Date | Event | Price | List to Sale | Price per Sq Ft | Prior Sale |
|---|---|---|---|---|---|
| 10/22/2025 10/22/25 | Price Changed | $519,900 | -1.9% | $237 / Sq Ft | |
| 09/29/2025 09/29/25 | Price Changed | $529,900 | -3.5% | $241 / Sq Ft | |
| 09/11/2025 09/11/25 | For Sale | $549,000 | +22.0% | $250 / Sq Ft | |
| 06/09/2021 06/09/21 | Sold | $450,000 | 0.0% | $205 / Sq Ft | View Prior Sale |
| 05/10/2021 05/10/21 | Pending | -- | -- | -- | |
| 05/03/2021 05/03/21 | For Sale | $450,000 | -- | $205 / Sq Ft |
Purchase History
| Date | Type | Sale Price | Title Company |
|---|---|---|---|
| Bargain Sale Deed | $450,000 | Equity Title Of Nevada | |
| Interfamily Deed Transfer | -- | Lawyers Title Las Vegas | |
| Bargain Sale Deed | $300,000 | Nevada State Title | |
| Bargain Sale Deed | $224,900 | National Title Company | |
| Trustee Deed | $187,500 | National Title Company |
Mortgage History
| Date | Status | Loan Amount | Loan Type |
|---|---|---|---|
| Open | $352,000 | New Conventional | |
| Previous Owner | $308,000 | New Conventional | |
| Previous Owner | $285,000 | New Conventional | |
| Previous Owner | $179,920 | Unknown | |
| Previous Owner | $181,000 | No Value Available | |
| Closed | $44,980 | No Value Available |
Source: Las Vegas REALTORS®
MLS Number: 2711893
APN: 179-30-612-018
- 104 Appian Way
- 114 E Tamarack Dr
- 805 Lupine Ct
- 692 Skyline Rd
- 128 Rancho Maderas Way
- 736 Yellowtail Way
- 805 Jasmine Ct
- 133 Park Ridge Ln
- 805 Blue Springs Dr
- 131 Park Ridge Ln
- 204 Cimarron Ct
- 815 Crabapple Dr
- 848 Coral Cottage Dr
- 854 Coral Cottage Dr
- 815 Sun Bridge Ln
- 860 Bergamont Dr
- 710 Greenway Rd
- 633 Severn St
- 322 Wintercress Dr
- 385 Cove Ct Unit 2
- 131 E Tamarack Dr
- 214 Appian Way
- 682 Ladywood Ln
- 177 Laguna Hills Ct
- 838 Rusty Anchor Way
- 750 Vortex Ave
- 841 Rusty Anchor Way Unit 41
- 425 Golden Valley Dr
- 57 Voltaire Ave
- 200 W Desert Rose Dr
- 403 Royal Greens Dr
- 1012 Desert Retreat Ct
- 252 Walsh Peak Ave
- 334 Laurel Peak Dr
- 25 Precipice Ct
- 231 W Horizon Ridge Pkwy
- 291 Fletcher Falls St
- 296 Fossil Falls St
- 231 W Horizon Ridge Pkwy Unit 1224
- 231 W Horizon Ridge Pkwy Unit 1913
