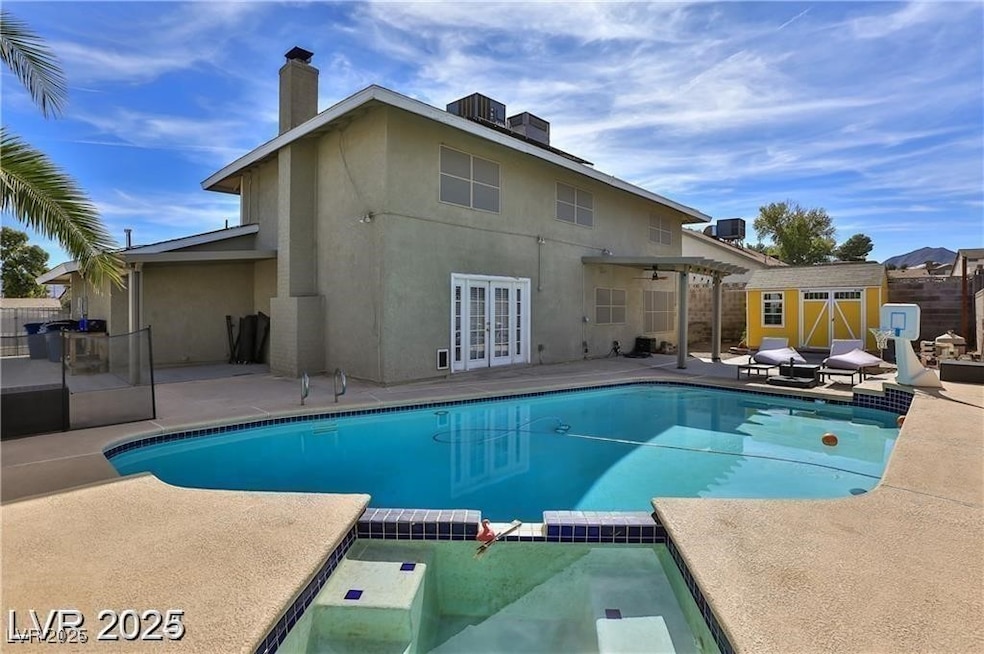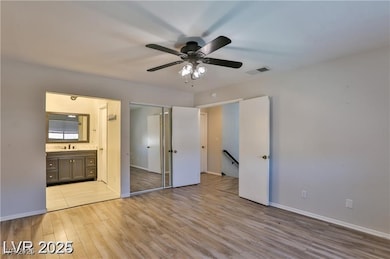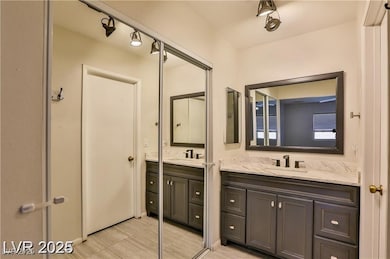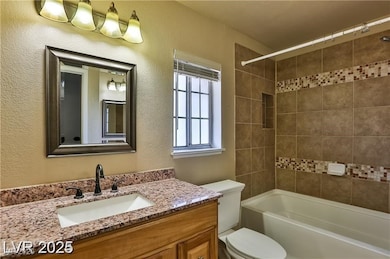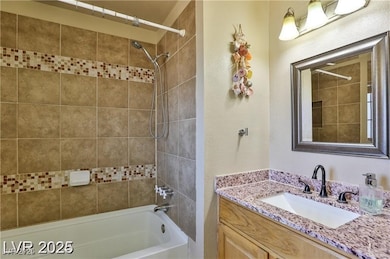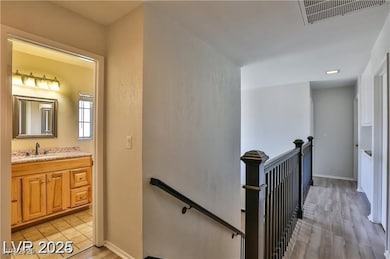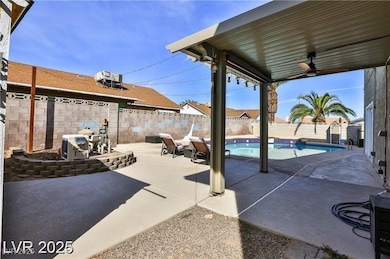722 Barrie Ct Henderson, NV 89002
Highland Hills NeighborhoodHighlights
- Hot Property
- RV Access or Parking
- Ceramic Tile Flooring
- In Ground Pool
- No HOA
- Central Heating and Cooling System
About This Home
Welcome home! This Henderson home has everything on your list. 4 bedrooms, pool/spa, RV parking, 3 car garage, and no HOA!! At almost 2,200 square feet, this home sits on a 7,000 square foot lot. As you pull into the cup-de-sac, you're greeted to real grass in your front yard with the home set back from the street. As you approach your greeted to a front patio and double front doors. Once inside you'll see vaulted ceilings, large living area/family room to your left. Kitchen area is open to the living room. Plenty of natural light throughout the home. Upstairs are the 4 bedrooms, with the primary on the opposite side from guest bedrooms. Backyard is massive, large pool and spa perfect to enjoy with it's privacy. Yard also has a nice shed/ hangout room/ changing area. Welcome home!
Listing Agent
LIFE Realty District Brokerage Phone: (702) 557-1164 License #S.0180575 Listed on: 06/27/2025

Home Details
Home Type
- Single Family
Est. Annual Taxes
- $2,150
Year Built
- Built in 1982
Lot Details
- 6,970 Sq Ft Lot
- East Facing Home
- Back Yard Fenced
- Block Wall Fence
Parking
- 3 Car Garage
- RV Access or Parking
Home Design
- Frame Construction
- Shingle Roof
- Composition Roof
- Stucco
Interior Spaces
- 2,198 Sq Ft Home
- 2-Story Property
- Ceiling Fan
- Gas Fireplace
- Blinds
- Living Room with Fireplace
Kitchen
- Gas Range
- Microwave
- Dishwasher
- Disposal
Flooring
- Laminate
- Ceramic Tile
Bedrooms and Bathrooms
- 4 Bedrooms
Laundry
- Laundry in Garage
- Washer and Dryer
Pool
- In Ground Pool
- In Ground Spa
Schools
- Galloway Elementary School
- Mannion Jack & Terry Middle School
- Foothill High School
Utilities
- Central Heating and Cooling System
- Heating System Uses Gas
- Water Softener
- Cable TV Available
Listing and Financial Details
- Security Deposit $3,050
- Property Available on 7/1/25
- Tenant pays for cable TV, electricity, gas, key deposit, sewer, trash collection, water
- 12 Month Lease Term
Community Details
Overview
- No Home Owners Association
- Greenway Gardens #6 Lewis Homes Subdivision
Pet Policy
- Pets allowed on a case-by-case basis
Map
Source: Las Vegas REALTORS®
MLS Number: 2696201
APN: 179-30-612-018
- 114 E Tamarack Dr
- 218 Red Coral Dr
- 307 Balsa St
- 676 Covina Dr
- 805 Blue Springs Dr
- 204 Cimarron Ct
- 735 Wolf Point St
- 823 Crabapple Dr
- 325 Heather Dr
- 386 Summer Creek Ct
- 806 Fireweed Dr
- 710 Greenway Rd
- 100 Crossfoot Terrace Ct
- 706 Greenway Rd
- 823 Spikenard Dr
- 730 Descartes Ave
- 722 Descartes Ave
- 160 Coastal Pier Ct
- 841 Rusty Anchor Way Unit 41
- 159 Coastal Pier Ct
