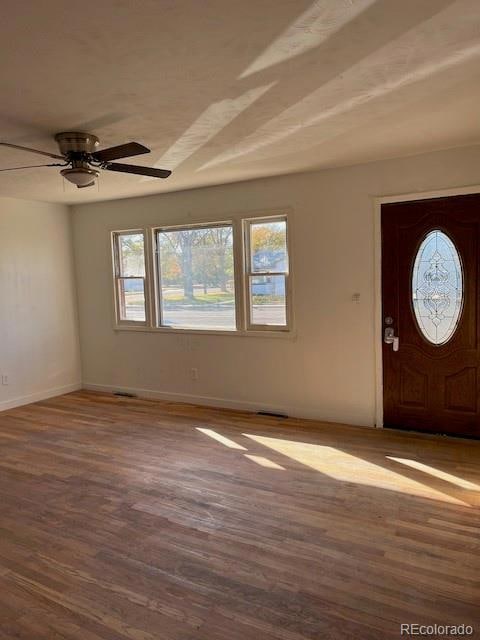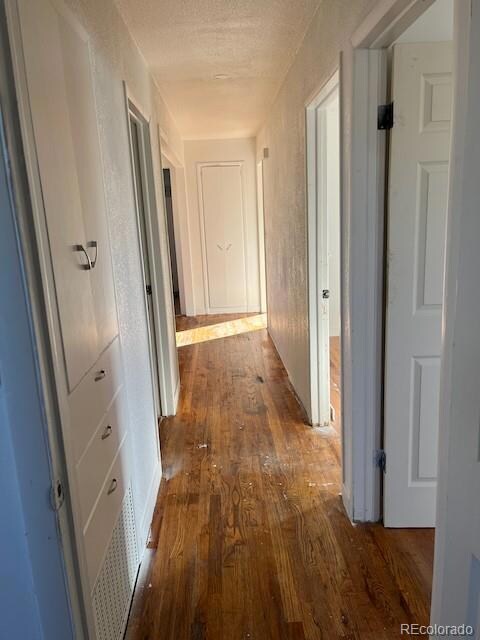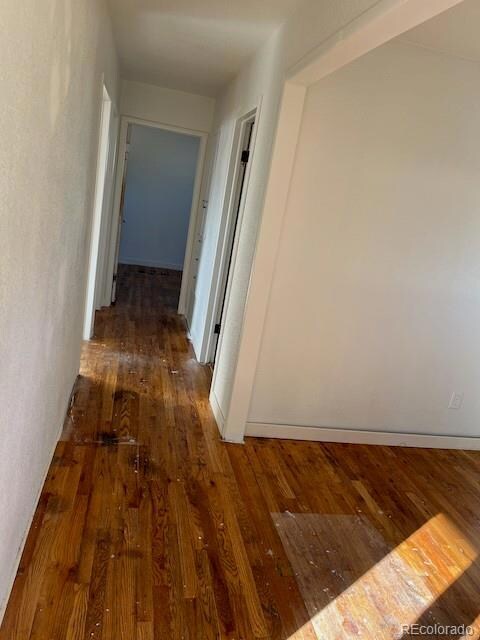Estimated payment $1,356/month
Highlights
- Primary Bedroom Suite
- Wood Flooring
- No HOA
- City View
- Private Yard
- Covered Patio or Porch
About This Home
Don’t miss the opportunity to build instant equity! Come see this spacious 4-bedroom, 2-bath ranch with a finished basement, fully fenced backyard, an attached 1-car garage, plus an oversized detached 2-car garage/workshop! Original hardwood floors are ready to be restored and enjoyed throughout the main level bedrooms, living room and dining room. The home experienced some damage by tenants, but is ready for your TLC and priced accordingly. Invest a little sweat equity into this solid home and unlock huge value. Seller had all electrical switches and outlets completely rewired. Property is being offered as is. Seller will make no additional repairs.
Listing Agent
Keller Williams DTC Brokerage Email: lisalbrownhomes@kw.com,303-929-6667 License #100090623 Listed on: 11/07/2025

Home Details
Home Type
- Single Family
Est. Annual Taxes
- $1,434
Year Built
- Built in 1962
Lot Details
- 9,583 Sq Ft Lot
- West Facing Home
- Property is Fully Fenced
- Landscaped
- Front Yard Sprinklers
- Private Yard
Parking
- 3 Car Attached Garage
- Lighted Parking
Home Design
- Fixer Upper
- Block Foundation
- Frame Construction
- Composition Roof
- Metal Siding
Interior Spaces
- 1-Story Property
- Ceiling Fan
- Family Room
- Living Room
- Dining Room
- Utility Room
- Laundry Room
- City Views
- Finished Basement
- 1 Bedroom in Basement
Kitchen
- Range
- Dishwasher
- Disposal
Flooring
- Wood
- Vinyl
Bedrooms and Bathrooms
- 4 Bedrooms | 3 Main Level Bedrooms
- Primary Bedroom Suite
- 2 Full Bathrooms
Outdoor Features
- Covered Patio or Porch
Schools
- Akron Elementary And Middle School
- Akron High School
Utilities
- Forced Air Heating and Cooling System
- Heating System Uses Natural Gas
- 220 Volts
- 110 Volts
- Natural Gas Connected
Community Details
- No Home Owners Association
- Henderson Subdivision
Listing and Financial Details
- Exclusions: Any staging items
- Assessor Parcel Number 92003001005
Map
Home Values in the Area
Average Home Value in this Area
Tax History
| Year | Tax Paid | Tax Assessment Tax Assessment Total Assessment is a certain percentage of the fair market value that is determined by local assessors to be the total taxable value of land and additions on the property. | Land | Improvement |
|---|---|---|---|---|
| 2024 | $1,434 | $14,901 | $525 | $14,376 |
| 2023 | $1,434 | $59,604 | $2,100 | $57,504 |
| 2022 | $1,673 | $52,460 | $2,180 | $50,280 |
| 2021 | $1,709 | $13,493 | $561 | $12,932 |
| 2020 | $1,105 | $8,643 | $441 | $8,202 |
| 2019 | $1,048 | $8,643 | $441 | $8,202 |
| 2018 | $918 | $7,114 | $445 | $6,669 |
| 2016 | -- | $6,942 | $491 | $6,451 |
| 2015 | -- | $0 | $0 | $0 |
| 2013 | -- | $7,068 | $491 | $6,577 |
| 2012 | -- | $7,068 | $491 | $6,577 |
Property History
| Date | Event | Price | List to Sale | Price per Sq Ft | Prior Sale |
|---|---|---|---|---|---|
| 11/07/2025 11/07/25 | For Sale | $235,000 | +22.4% | $87 / Sq Ft | |
| 06/10/2020 06/10/20 | Off Market | $192,000 | -- | -- | |
| 03/12/2020 03/12/20 | Sold | $192,000 | -1.5% | $87 / Sq Ft | View Prior Sale |
| 01/15/2020 01/15/20 | Pending | -- | -- | -- | |
| 01/03/2020 01/03/20 | Price Changed | $195,000 | -1.5% | $88 / Sq Ft | |
| 07/30/2019 07/30/19 | For Sale | $198,000 | -- | $89 / Sq Ft |
Purchase History
| Date | Type | Sale Price | Title Company |
|---|---|---|---|
| Deed | $95,000 | -- | |
| Deed | -- | -- |
Source: REcolorado®
MLS Number: 3751266
APN: 92003001005
- 642 Date Ave
- 465 Date Ave
- 465 Ash Ave
- 251 W 5th St
- 581 Bent Ave
- 375 S Cedar Ave
- 402 Bent Ave
- 351 E 2nd St
- 601 E 2nd St
- 782 Delta Ave
- 470 W 6th St
- 90 Cedar Ave
- 801 E 1st St
- 602 Fremont Ave
- Lot 5 Antelope Unit 5
- Lot 23 Coyote Trail Unit 23
- Lot 24 Coyote Trail
- Lot 32 Coyote Trail
- Lot 31 Coyote Trail
- Lot 21 Coyote Trail






