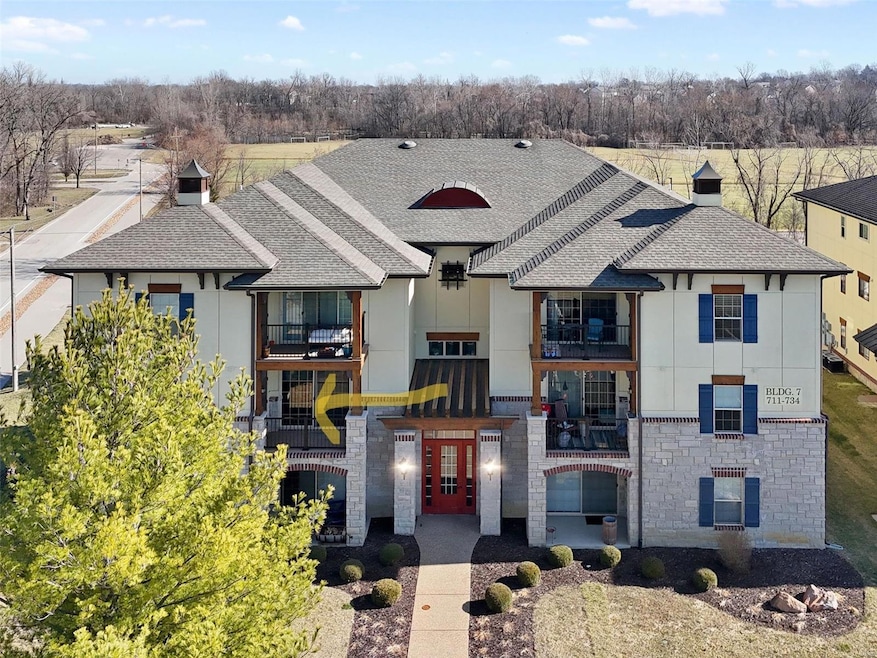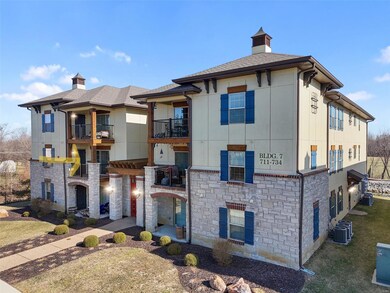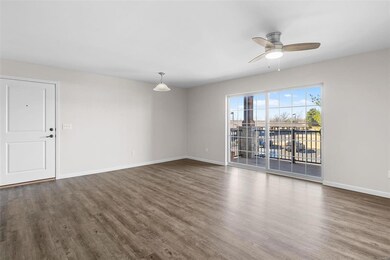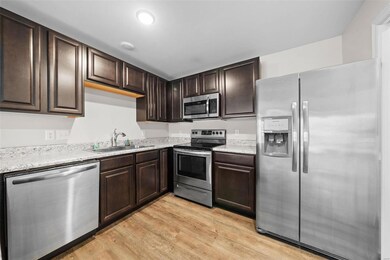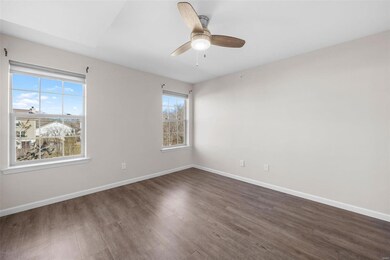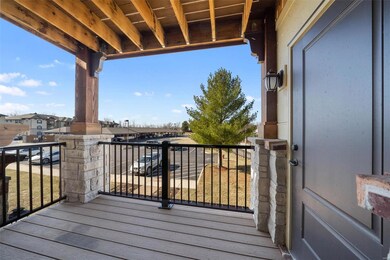
722 Bordeaux Way St. Peters, MO 63376
Highlights
- Property is near a park
- Traditional Architecture
- Living Room
- Warren Elementary School Rated A
- Brick Veneer
- Guest Parking
About This Home
As of April 2025Impressive 2 BD, 2 BA, 2nd floor condo in the desirable Bordeaux Condominiums in Cottleville. Everyday conveniences are minutes away as are the restaurants and shops in downtown Cottleville. Grocery stores, parks, playgrounds and restaurants are nearby as is easy access to Hwys 70-94-364. The exteriors are stunning w/a mix of stone, brick accents, fiber cement siding and stained cedar trim/timbers. There is a secure, climate controlled common entrance and ind code access to enter. This spacious condo has 1,078 s/f of open living space and a composite deck for outdoor enjoyment. Features inc LVP flrs throughout, SS appl (stove-D/W-micro-fridge), washer/dryer, Great Rm/Dining area, private laundry, Primary Suite, raised height dbl bowl vanity, shower w/seat, all elec utilities and locked ind storage. A monthly fee inc water-sewer-trash-ext maint-some insurance (per C&Rs)-landscape-snow removal services-parking lot maint-heating-cooling-elec for building common areas. Amazing location!
Last Agent to Sell the Property
Berkshire Hathaway HomeServices Select Properties License #2003017373 Listed on: 03/13/2025

Property Details
Home Type
- Condominium
Est. Annual Taxes
- $2,241
Year Built
- Built in 2019
HOA Fees
- $250 Monthly HOA Fees
Home Design
- Traditional Architecture
- Brick Veneer
- Frame Construction
Interior Spaces
- 1,078 Sq Ft Home
- 1-Story Property
- Insulated Windows
- Tilt-In Windows
- Sliding Doors
- Panel Doors
- Living Room
- Dining Room
- Luxury Vinyl Plank Tile Flooring
Kitchen
- Microwave
- Dishwasher
- Disposal
Bedrooms and Bathrooms
- 2 Bedrooms
- 2 Full Bathrooms
Laundry
- Dryer
- Washer
Parking
- Guest Parking
- Additional Parking
- Off-Street Parking
Location
- Property is near a park
Schools
- Warren Elem. Elementary School
- Saeger Middle School
- Francis Howell Central High School
Utilities
- Forced Air Heating System
- Underground Utilities
Community Details
- Association fees include some insurance, ground maintenance, sewer, snow removal, trash, water
- 84 Units
- Built by Payne Family Homes
- Starmont
Listing and Financial Details
- Assessor Parcel Number 3-0006-C845-00-0722.0000000
Ownership History
Purchase Details
Home Financials for this Owner
Home Financials are based on the most recent Mortgage that was taken out on this home.Purchase Details
Home Financials for this Owner
Home Financials are based on the most recent Mortgage that was taken out on this home.Purchase Details
Purchase Details
Home Financials for this Owner
Home Financials are based on the most recent Mortgage that was taken out on this home.Similar Homes in the area
Home Values in the Area
Average Home Value in this Area
Purchase History
| Date | Type | Sale Price | Title Company |
|---|---|---|---|
| Warranty Deed | -- | True Title Company | |
| Warranty Deed | -- | Title Partners Agency Llc | |
| Quit Claim Deed | -- | None Available | |
| Warranty Deed | -- | None Available |
Mortgage History
| Date | Status | Loan Amount | Loan Type |
|---|---|---|---|
| Open | $212,800 | New Conventional | |
| Previous Owner | $134,925 | New Conventional |
Property History
| Date | Event | Price | Change | Sq Ft Price |
|---|---|---|---|---|
| 04/14/2025 04/14/25 | Sold | -- | -- | -- |
| 03/16/2025 03/16/25 | Pending | -- | -- | -- |
| 03/13/2025 03/13/25 | For Sale | $229,900 | +27.8% | $213 / Sq Ft |
| 02/27/2025 02/27/25 | Off Market | -- | -- | -- |
| 02/24/2021 02/24/21 | Sold | -- | -- | -- |
| 01/25/2021 01/25/21 | Pending | -- | -- | -- |
| 01/22/2021 01/22/21 | For Sale | $179,900 | +7.4% | $167 / Sq Ft |
| 01/30/2020 01/30/20 | Price Changed | $167,529 | +3.7% | $155 / Sq Ft |
| 01/29/2020 01/29/20 | Sold | -- | -- | -- |
| 01/07/2020 01/07/20 | Pending | -- | -- | -- |
| 12/10/2019 12/10/19 | For Sale | $161,569 | -- | $150 / Sq Ft |
Tax History Compared to Growth
Tax History
| Year | Tax Paid | Tax Assessment Tax Assessment Total Assessment is a certain percentage of the fair market value that is determined by local assessors to be the total taxable value of land and additions on the property. | Land | Improvement |
|---|---|---|---|---|
| 2023 | $2,240 | $36,287 | $0 | $0 |
| 2022 | $2,116 | $31,831 | $0 | $0 |
| 2021 | $2,118 | $31,831 | $0 | $0 |
| 2020 | $2,017 | $1,900 | $0 | $0 |
Agents Affiliated with this Home
-
Kelly Boehmer

Seller's Agent in 2025
Kelly Boehmer
Berkshire Hathway Home Services
(314) 740-5435
28 in this area
432 Total Sales
-
Linda Boehmer

Seller Co-Listing Agent in 2025
Linda Boehmer
Berkshire Hathway Home Services
(314) 581-4414
164 in this area
1,843 Total Sales
-
Meagan Chadwell

Buyer's Agent in 2025
Meagan Chadwell
Magnolia Real Estate
(636) 795-2735
6 in this area
49 Total Sales
-
Kyle Hannegan

Seller's Agent in 2021
Kyle Hannegan
Berkshire Hathway Home Services
(636) 299-3593
24 in this area
332 Total Sales
Map
Source: MARIS MLS
MLS Number: MIS25011729
APN: 3-0006-C845-00-0722.0000000
- 121 Bordeaux Way
- 314 Bordeaux Way
- 33 Lisa Nicole Ct
- 881 Sara Beth Ct
- 19 Savannah Hill Dr
- 427 Scenic Dr
- 0 Unknown Unit MIS25041325
- 15 Savannah Hill Dr
- 937 Shady Path Ct
- 311 Outlook Ct
- 25 Mountain Laurel Dr
- 507 Miralago Shore Dr
- 2226 Bay Tree Dr
- 1118 Cherry Creek Ct
- 529 Miralago Shore Dr
- 1049 Treeshade Dr
- 106 Bruns Place Ct
- 1804 Sterling Oaks Dr
- 119 Scenic Dr
- 1525 Woodside Hills Dr
