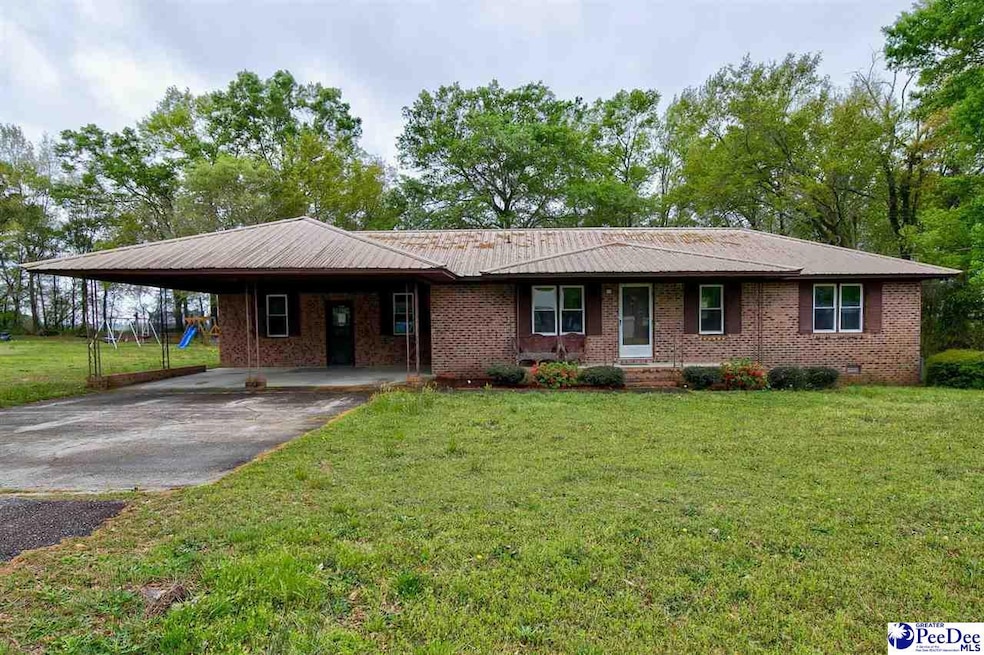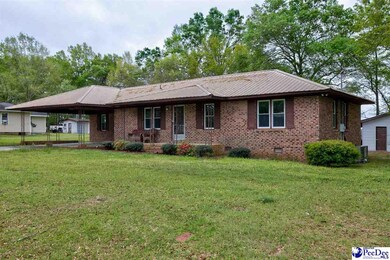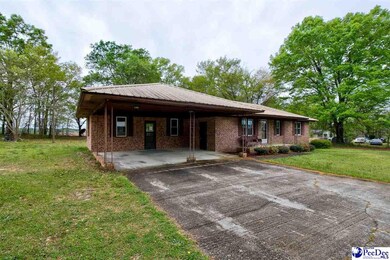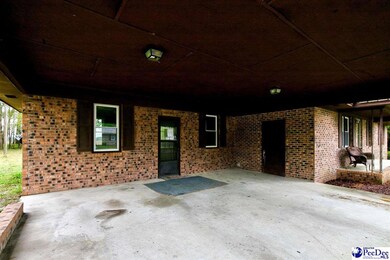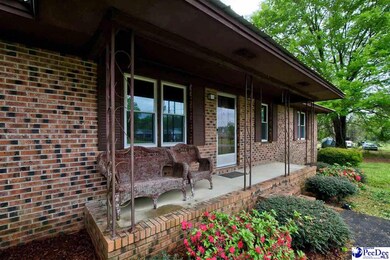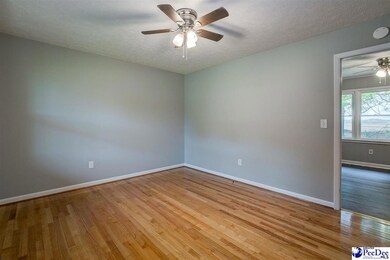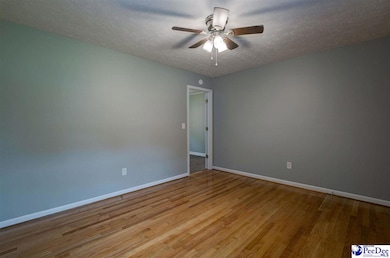
722 Craig Cir Bennettsville, SC 29512
Highlights
- Ranch Style House
- Attic
- Outdoor Storage
- Wood Flooring
- Solid Surface Countertops
- Central Heating and Cooling System
About This Home
As of July 2024Welcome to this beautifully renovated ranch-style residence, a perfect blend of comfort and convenience. This home is a standout offering for those seeking a move-in-ready living experience with a host of modern updates. Newly installed flooring throughout, creating a fresh and modern ambiance. Brand new windows ensuring ample natural light and energy efficiency. Updated HVAC system for year-round comfort. Detached garage equipped with electricity and additional storage space, ideal for workshop enthusiasts or extra vehicles. Don't miss out on the chance to make this your new home sweet home. Schedule your viewing today!
Last Agent to Sell the Property
Keller Williams Preferred License #109100 Listed on: 04/04/2024

Home Details
Home Type
- Single Family
Est. Annual Taxes
- $1,926
Year Built
- Built in 1980
Parking
- 2 Car Garage
Home Design
- Ranch Style House
- Brick Exterior Construction
- Metal Roof
Interior Spaces
- 1,458 Sq Ft Home
- Ceiling Fan
- Insulated Windows
- Crawl Space
- Pull Down Stairs to Attic
- Washer and Dryer Hookup
Kitchen
- Range
- Solid Surface Countertops
Flooring
- Wood
- Laminate
- Tile
- Luxury Vinyl Plank Tile
Bedrooms and Bathrooms
- 3 Bedrooms
- Shower Only
Schools
- Wallace Element Elementary School
- Bennettsvill Mi Middle School
- Marlboro County High School
Utilities
- Central Heating and Cooling System
- Irrigation Well
- Well
Additional Features
- Outdoor Storage
- 0.46 Acre Lot
Community Details
- County Subdivision
Listing and Financial Details
- Assessor Parcel Number 0321802031
Similar Homes in Bennettsville, SC
Home Values in the Area
Average Home Value in this Area
Property History
| Date | Event | Price | Change | Sq Ft Price |
|---|---|---|---|---|
| 07/05/2024 07/05/24 | Sold | $154,900 | 0.0% | $106 / Sq Ft |
| 06/05/2024 06/05/24 | Pending | -- | -- | -- |
| 04/04/2024 04/04/24 | For Sale | $154,900 | -- | $106 / Sq Ft |
Tax History Compared to Growth
Tax History
| Year | Tax Paid | Tax Assessment Tax Assessment Total Assessment is a certain percentage of the fair market value that is determined by local assessors to be the total taxable value of land and additions on the property. | Land | Improvement |
|---|---|---|---|---|
| 2024 | $696 | $6,200 | $0 | $0 |
| 2023 | $1,926 | $5,090 | $0 | $0 |
| 2022 | $1,913 | $5,090 | $0 | $0 |
| 2021 | $1,771 | $5,090 | $0 | $0 |
| 2020 | $419 | $4,710 | $0 | $0 |
| 2019 | $1,771 | $4,710 | $0 | $0 |
| 2018 | $1,604 | $4,710 | $0 | $0 |
| 2017 | $469 | $3,140 | $0 | $0 |
| 2016 | $419 | $3,140 | $280 | $2,860 |
| 2014 | -- | $3,010 | $280 | $2,730 |
| 2013 | -- | $3,010 | $280 | $2,730 |
| 2010 | -- | $2,620 | $0 | $0 |
Agents Affiliated with this Home
-
Marvin Coakley

Seller's Agent in 2024
Marvin Coakley
Keller Williams Preferred
(843) 617-5448
65 Total Sales
Map
Source: Pee Dee REALTOR® Association
MLS Number: 20241281
APN: 0321802031
- TBD Bulldog Rd
- 00 S Carolina 38
- 3138 S Carolina 38
- 1105 Hamlet Hwy
- 301 Winston Ave
- 125 Forest Dr
- 565 Davids Pond Rd
- Lot 1 & 3 Miles St
- TBD Northwood Dr
- TBD Cheraw St
- 310 Pinewood St
- 705 Lakeshore Dr
- 115 Eugene Copeland St
- 0 Stornaway St
- 123 Livingston St
- 716 Lakeshore Dr
- 0 Ball Park St
- 903 W Market St
- 410 W Main St
- 107 Patterson St
