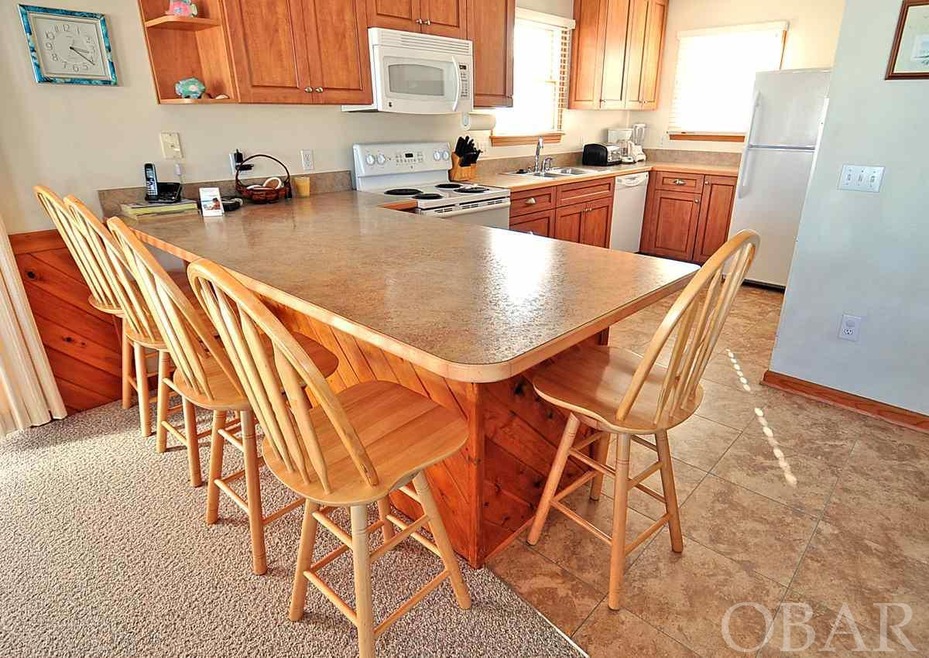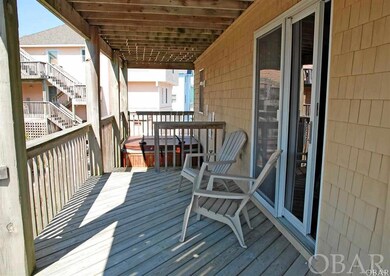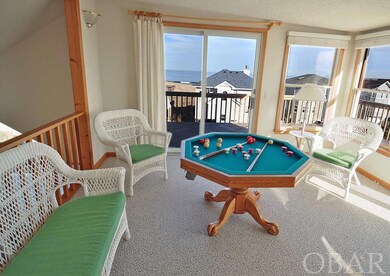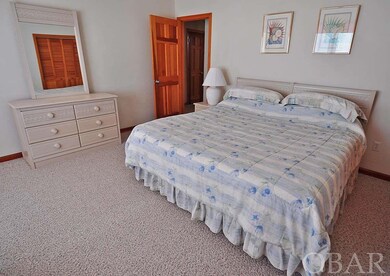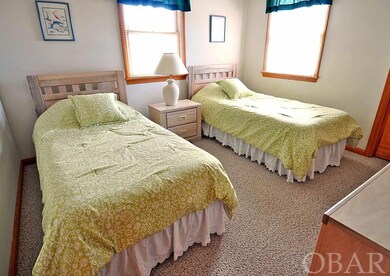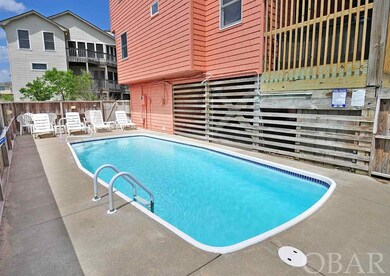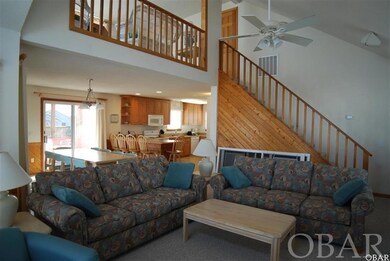
722 Crown Point Cir Corolla, NC 27927
Corolla NeighborhoodEstimated Value: $1,112,883 - $1,178,000
Highlights
- Community Beach Access
- In Ground Pool
- Coastal Architecture
- Ocean Front
- Rooftop Deck
- Cathedral Ceiling
About This Home
As of June 2018This home is located at 722 Crown Point Cir, Corolla, NC 27927 since 02 February 2018 and is currently estimated at $1,154,971, approximately $379 per square foot. This property was built in 1993. 722 Crown Point Cir is a home located in Currituck County with nearby schools including Knotts Island Elementary School, Currituck County Middle School, and Currituck County High School.
Last Agent to Sell the Property
Twiddy and Company - Corolla License #224940 Listed on: 02/02/2018
Last Buyer's Agent
Jim Heinrich
Default, Office License #151664
Home Details
Home Type
- Single Family
Est. Annual Taxes
- $4,453
Year Built
- Built in 1993
Lot Details
- Ocean Front
- Property fronts a private road
- Fenced Yard
- Landscaped
- Level Lot
HOA Fees
- $71 Monthly HOA Fees
Home Design
- Coastal Architecture
- Contemporary Architecture
- Slab Foundation
- Frame Construction
- Asphalt Shingled Roof
- Shake Siding
- Piling Construction
Interior Spaces
- 3,047 Sq Ft Home
- Wet Bar
- Furnished
- Cathedral Ceiling
- Ceiling Fan
- Window Treatments
- Bay Window
- Entrance Foyer
- Loft
- Game Room
- Screened Porch
- Utility Room
- Ocean Views
- Fire and Smoke Detector
Kitchen
- Oven or Range
- Microwave
- Ice Maker
- Dishwasher
- Laminate Countertops
- Disposal
Flooring
- Wood
- Carpet
- Ceramic Tile
- Vinyl
Bedrooms and Bathrooms
- 6 Bedrooms
- Main Floor Bedroom
- En-Suite Primary Bedroom
- 5 Full Bathrooms
- Hydromassage or Jetted Bathtub
Laundry
- Dryer
- Washer
Parking
- Tuck Under Parking
- Paved Parking
- Off-Street Parking
Pool
- In Ground Pool
- Outdoor Pool
- Spa
- Outdoor Shower
Outdoor Features
- Sun Deck
- Rooftop Deck
- Covered Deck
- Patio
- Exterior Lighting
Utilities
- Central Heating and Cooling System
- Heat Pump System
- Municipal Utilities District Water
- Community Sewer or Septic
Listing and Financial Details
- Tax Lot #80
Community Details
Overview
- Association fees include common electric, common insurance, pool, road maintenance, tennis courts, walkways
- Crown Point Subdivision
Recreation
- Community Beach Access
- Tennis Courts
- Community Playground
- Community Pool
Ownership History
Purchase Details
Purchase Details
Home Financials for this Owner
Home Financials are based on the most recent Mortgage that was taken out on this home.Purchase Details
Similar Homes in Corolla, NC
Home Values in the Area
Average Home Value in this Area
Purchase History
| Date | Buyer | Sale Price | Title Company |
|---|---|---|---|
| Nc Coastal Retreat Llc | -- | None Listed On Document | |
| Tump Neil Robert | $590,000 | None Available | |
| Swann, Nancy M Trustee | $135,000 | -- |
Mortgage History
| Date | Status | Borrower | Loan Amount |
|---|---|---|---|
| Previous Owner | Tump Neil Robert | $462,000 | |
| Previous Owner | Tump Neil Robert | $472,000 | |
| Previous Owner | Swann Nancy M | $297,000 |
Property History
| Date | Event | Price | Change | Sq Ft Price |
|---|---|---|---|---|
| 06/01/2018 06/01/18 | Sold | $590,000 | -7.8% | $194 / Sq Ft |
| 05/06/2018 05/06/18 | Pending | -- | -- | -- |
| 02/02/2018 02/02/18 | For Sale | $639,900 | -- | $210 / Sq Ft |
Tax History Compared to Growth
Tax History
| Year | Tax Paid | Tax Assessment Tax Assessment Total Assessment is a certain percentage of the fair market value that is determined by local assessors to be the total taxable value of land and additions on the property. | Land | Improvement |
|---|---|---|---|---|
| 2024 | $8,393 | $723,800 | $385,000 | $338,800 |
| 2023 | $8,393 | $723,800 | $385,000 | $338,800 |
| 2022 | $6,060 | $723,800 | $385,000 | $338,800 |
| 2021 | $5,332 | $645,700 | $350,000 | $295,700 |
| 2020 | $4,815 | $645,700 | $350,000 | $295,700 |
| 2019 | $4,757 | $645,700 | $350,000 | $295,700 |
| 2018 | $4,795 | $645,700 | $350,000 | $295,700 |
| 2017 | $4,453 | $645,700 | $350,000 | $295,700 |
| 2016 | $4,000 | $645,700 | $350,000 | $295,700 |
| 2015 | $3,677 | $645,700 | $350,000 | $295,700 |
Agents Affiliated with this Home
-
Glenn Jungen

Seller's Agent in 2018
Glenn Jungen
Twiddy and Company - Corolla
(252) 457-1133
6 in this area
20 Total Sales
-
Jane J
J
Seller Co-Listing Agent in 2018
Jane J
Twiddy and Company - Corolla
6 in this area
14 Total Sales
-
J
Buyer's Agent in 2018
Jim Heinrich
Default, Office
Map
Source: Outer Banks Association of REALTORS®
MLS Number: 99124
APN: 116A-000-0080-0000
- 792 Crown Point Cir Unit Lot 47
- 762 Mariner Dr Unit Lot 81
- 701 Spinnaker Arch Unit Lot 63
- 756 Mariner Dr Unit Lot 2
- 773 Voyager Rd Unit lot 77
- 738 Sea Horse Ct
- 759 Sand Dollar Ct Unit 176
- 761 Bayberry Ct Unit 119
- 765 Myrtle Ct
- 770 Bayberry Ct Unit Lot 81
- 757 Fishermans Ct Unit 66
- 757 Fishermans Ct
- 767 Gulfstream Ct
- 640 Tide Arch
- 801 Lighthouse Dr Unit Lot 12
- 760 Lakeview Ct Unit Lot 45
- 834 Hunt Club Dr
- 834 Hunt Club Dr Unit Lot 389
- 791 W Meeting St Unit Lot 16
- 791 W Meeting St
- 722 Crown Point Cir
- 720 Crown Point Cir
- 724 Crown Point Cir
- 741 Crown Point Cir Unit 82
- 741 Crown Point Cir
- 774 Kings Grant Dr
- 723 Crown Point Cir
- 743 Crown Point Cir
- 721 Crown Point Cir
- 725 Crown Point Cir Unit 21
- 776 Kings Grant Dr
- 719 Crown Point Cir
- 727 Crown Point Cir Unit 20
- 727 Crown Point Cir
- 738 Crown Point Cir
- 736 Crown Point Cir Unit 28
- 736 Crown Point Cir
- 745 Crown Point Cir Unit 84
- 745 Crown Point Cir
- 740 Crown Point Cir
