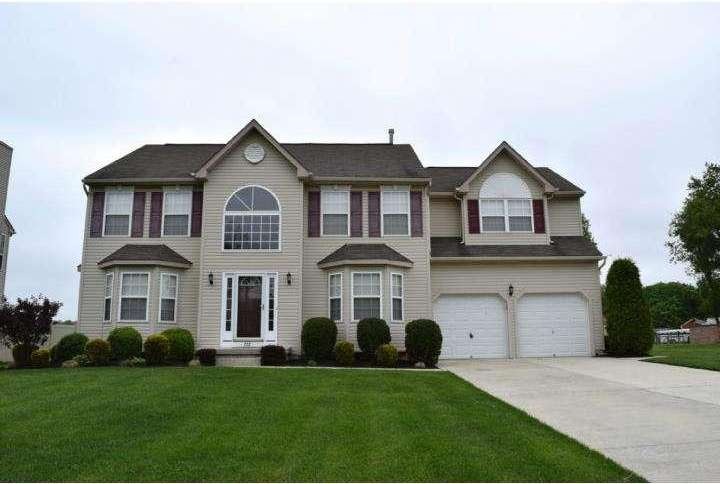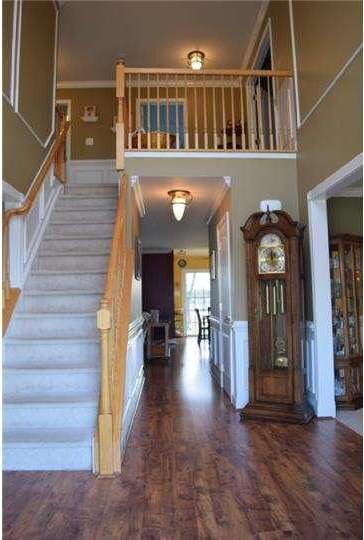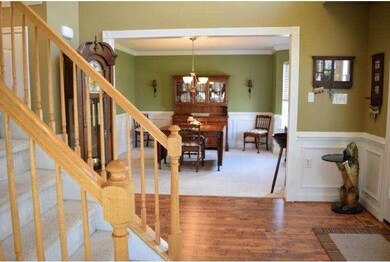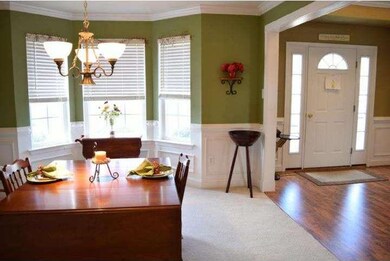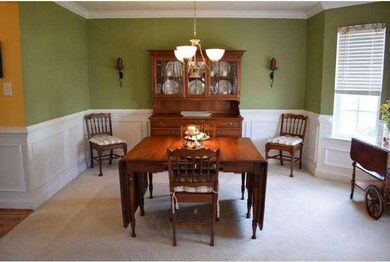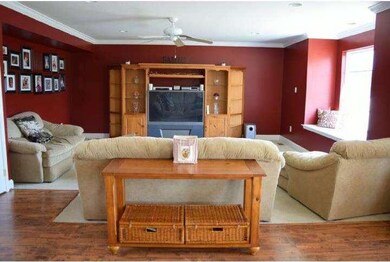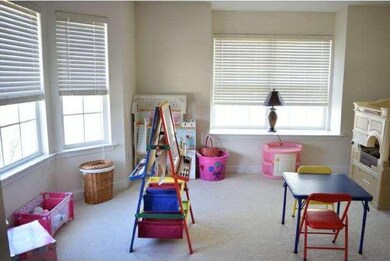
722 Dartmoor Ave Williamstown, NJ 08094
Estimated Value: $525,206 - $620,000
Highlights
- Colonial Architecture
- Eat-In Kitchen
- En-Suite Primary Bedroom
- No HOA
- Living Room
- Central Air
About This Home
As of July 2014Beautiful home located in desirable Saddlebrook Farms. This 4 bedroom 2.5 bath Colonial has all the bells and whistles! Enter into the foyer and notice the beautiful Pergo flooring, cathedral ceilings, crown molding and shadow boxing through out. As you make your way around the first floor you will find the formal dining room, family room, living room, and laundry room. The large eat in kitchen is great for all of your cooking and serving needs with tall oak cabinets, ample counter space, kitchen island and dining area. All the bedrooms are very spacious and have ceiling fans and Master bedroom includes sitting area, master bath and walk in closets. Head down to the fully finished basement that is great for any entertaining needs. Basement has been fitted out and complete with full bar area, playroom, and gym. Backyard has patio and open area great for barbeques. Other bonuses are 7 zone sprinkler system, 2 car garage with work bench, 8x12 shed, and 2-10 home warranty included with acceptable offer. You don't want to miss out on seeing this lovely home!
Home Details
Home Type
- Single Family
Est. Annual Taxes
- $8,273
Year Built
- Built in 2003
Lot Details
- 0.31 Acre Lot
- Lot Dimensions are 91x150
- Property is in good condition
Home Design
- Colonial Architecture
- Vinyl Siding
Interior Spaces
- 2,722 Sq Ft Home
- Property has 2 Levels
- Family Room
- Living Room
- Dining Room
- Finished Basement
- Basement Fills Entire Space Under The House
- Eat-In Kitchen
- Laundry on main level
Bedrooms and Bathrooms
- 4 Bedrooms
- En-Suite Primary Bedroom
Parking
- 3 Open Parking Spaces
- 5 Parking Spaces
- Driveway
Utilities
- Central Air
- Heating System Uses Gas
- Natural Gas Water Heater
Community Details
- No Home Owners Association
- Saddlebrook Farms Subdivision
Listing and Financial Details
- Tax Lot 00008
- Assessor Parcel Number 11-000250103-00008
Ownership History
Purchase Details
Purchase Details
Home Financials for this Owner
Home Financials are based on the most recent Mortgage that was taken out on this home.Purchase Details
Home Financials for this Owner
Home Financials are based on the most recent Mortgage that was taken out on this home.Similar Homes in the area
Home Values in the Area
Average Home Value in this Area
Purchase History
| Date | Buyer | Sale Price | Title Company |
|---|---|---|---|
| Czl Living Trust | -- | Stewart Title Guaranty Company | |
| Lawrence Dana | $302,500 | -- | |
| Kennedy Thomas J | $216,600 | Independence Abstract & Titl |
Mortgage History
| Date | Status | Borrower | Loan Amount |
|---|---|---|---|
| Previous Owner | Lawrence Keith A | $101,700 | |
| Previous Owner | Lawrence Keith A | $380,000 | |
| Previous Owner | Lawrence Keith A | $285,000 | |
| Previous Owner | Kennedy Thomas J | $179,000 | |
| Previous Owner | Kennedy Thomas J | $188,932 |
Property History
| Date | Event | Price | Change | Sq Ft Price |
|---|---|---|---|---|
| 07/18/2014 07/18/14 | Sold | $302,500 | -4.0% | $111 / Sq Ft |
| 06/06/2014 06/06/14 | Pending | -- | -- | -- |
| 03/10/2014 03/10/14 | For Sale | $315,000 | -- | $116 / Sq Ft |
Tax History Compared to Growth
Tax History
| Year | Tax Paid | Tax Assessment Tax Assessment Total Assessment is a certain percentage of the fair market value that is determined by local assessors to be the total taxable value of land and additions on the property. | Land | Improvement |
|---|---|---|---|---|
| 2024 | $10,687 | $294,000 | $52,800 | $241,200 |
| 2023 | $10,687 | $294,000 | $52,800 | $241,200 |
| 2022 | $10,637 | $294,000 | $52,800 | $241,200 |
| 2021 | $10,705 | $294,000 | $52,800 | $241,200 |
| 2020 | $10,693 | $294,000 | $52,800 | $241,200 |
| 2019 | $10,628 | $294,000 | $52,800 | $241,200 |
| 2018 | $11,120 | $312,700 | $52,800 | $259,900 |
| 2017 | $9,365 | $264,400 | $70,500 | $193,900 |
| 2016 | $9,246 | $264,400 | $70,500 | $193,900 |
| 2015 | $8,982 | $264,400 | $70,500 | $193,900 |
| 2014 | $8,720 | $264,400 | $70,500 | $193,900 |
Agents Affiliated with this Home
-
Anthony Iovino

Seller's Agent in 2014
Anthony Iovino
RE/MAX
(609) 617-1812
21 in this area
97 Total Sales
-
Michael Lawrence

Buyer's Agent in 2014
Michael Lawrence
RE/MAX
(856) 728-4200
4 in this area
26 Total Sales
Map
Source: Bright MLS
MLS Number: 1002838026
APN: 11-00025-0103-00008
- 959 New Brooklyn Rd
- 608 Jones Rd
- 458 Radix Rd
- 0 Broadlane Rd Unit NJGL2047004
- 51 Pittman Ln
- 363 Bryn Mawr Dr
- 34 Pittman Ln
- 31 Marcia Ct
- 13 Memphis Ct
- 4 Milstone Ct
- 16 Price Ln
- 5 Sicklerville Rd
- 11 Primrose Dr
- 53 Pinewood Ln
- 44 Pershing Ln
- 35 Vernon Ct
- 33 Vernon Ct
- 117 Villa Knoll Ct
- 638 Mills Ln
- 26 Victoria Manor Ct
- 722 Dartmoor Ave
- 718 Dartmoor Ct
- 726 Dartmoor Ave
- 730 Dartmoor Ave
- 715 Dartmoor Ave
- 716 Dartmoor Ct
- 719 Dartmoor Ave
- 709 Dartmoor Ave
- 723 Dartmoor Ave
- 734 Dartmoor Ave
- 727 Dartmoor Ave
- 714 Dartmoor Ct
- 705 Dartmoor Ave
- 712 Dartmoor Ct
- 738 Dartmoor Ave
- 708 Dartmoor Ave
- 731 Dartmoor Ave
- 1301 New Brooklyn Rd
- 716 Saddlebrook Dr
- 704 Dartmoor Ave
