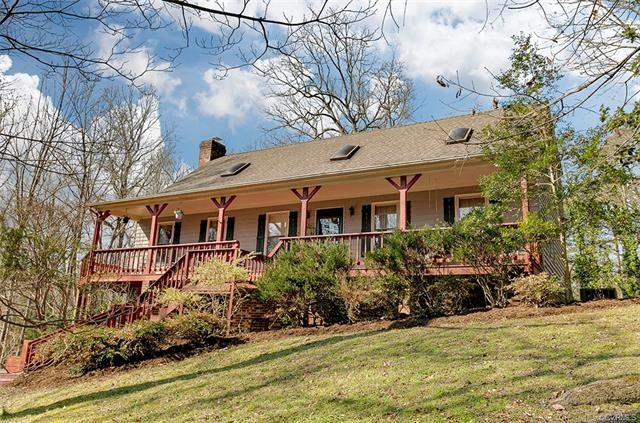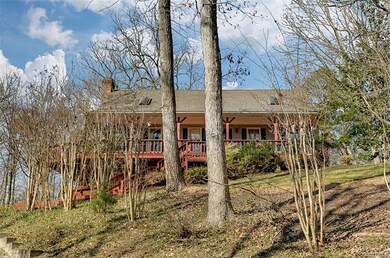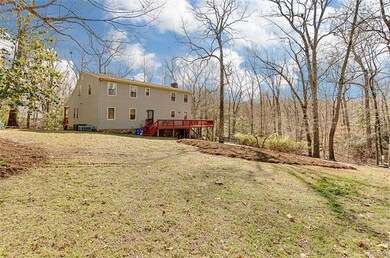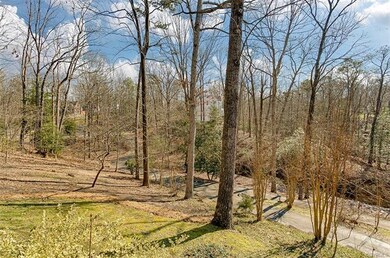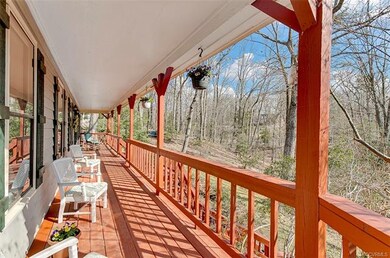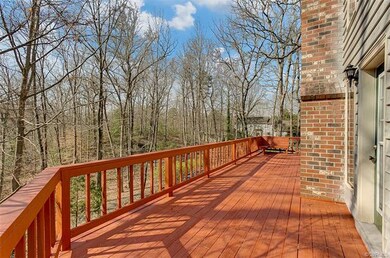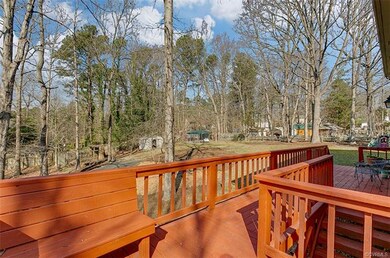
722 Dove Path Ln South Chesterfield, VA 23834
Bermuda Hundred NeighborhoodEstimated Value: $460,000 - $504,476
Highlights
- 1.22 Acre Lot
- Cathedral Ceiling
- Wrap Around Porch
- Cape Cod Architecture
- Wood Flooring
- 1 Car Attached Garage
About This Home
As of April 2020***CHARACTER***CHARM***UNIQUE****REMODELED****UPDATED***This home will blow you away! OVER 3500 sqft with a finished basement on over 1.22 Acres in the Heart of Chester! This incredible home offers: OPEN FLOOR Plan with a NEWLY REMODELED Kitchen with Tile Flooring, Marble Counter-Tops, EXTRA Large ISLAND open to a Cozy Family Room with Fireplace and Hardwood Floors, Vaulted Ceilings, Lots of Light with a beautiful View, First Floor Master Suite with a large sitting area, NEWLY REMODELED Large Master Bath with Soaking Tub and Double Vanity, BRAND NEW Carpet throughout in 2020, 2 additional NEWLY REMODELED Bathrooms, Finished Walk-out Basement, Large Loft Area and 3 additional bedrooms on second floor. The Exterior is absolutely breathtaking with an enormous walk around porch. Private, peaceful Cul-de-sac in an amazing location. Thomas Dale school district, Close to Fort Lee, HWY 95 and HWY 295. This Home has it ALL! Please call today to schedule a private showing. THIS WILL GO FAST!
Last Agent to Sell the Property
Fathom Realty Virginia License #0225197247 Listed on: 03/02/2020

Home Details
Home Type
- Single Family
Est. Annual Taxes
- $2,423
Year Built
- Built in 1985
Lot Details
- 1.22 Acre Lot
- Zoning described as R15
Parking
- 1 Car Attached Garage
- Basement Garage
Home Design
- Cape Cod Architecture
- Transitional Architecture
- Frame Construction
- Shingle Roof
- Cedar
Interior Spaces
- 3,570 Sq Ft Home
- 1-Story Property
- Cathedral Ceiling
- Ceiling Fan
- Fireplace Features Masonry
Flooring
- Wood
- Partially Carpeted
- Vinyl
Bedrooms and Bathrooms
- 4 Bedrooms
- 3 Full Bathrooms
Basement
- Heated Basement
- Walk-Out Basement
- Basement Fills Entire Space Under The House
Outdoor Features
- Wrap Around Porch
Schools
- Elizabeth Scott Elementary School
- Elizabeth Davis Middle School
- Thomas Dale High School
Utilities
- Cooling Available
- Heat Pump System
- Water Heater
- Septic Tank
Community Details
- Walthallmill Subdivision
Listing and Financial Details
- Tax Lot 13
- Assessor Parcel Number 810-64-68-03-300-000
Ownership History
Purchase Details
Home Financials for this Owner
Home Financials are based on the most recent Mortgage that was taken out on this home.Purchase Details
Similar Homes in South Chesterfield, VA
Home Values in the Area
Average Home Value in this Area
Purchase History
| Date | Buyer | Sale Price | Title Company |
|---|---|---|---|
| Rouland Sabrina | $296,500 | Stewart Title Guaranty Co | |
| Burnes Jeanette | $310,000 | -- |
Mortgage History
| Date | Status | Borrower | Loan Amount |
|---|---|---|---|
| Open | Rouland Sabrina | $304,766 | |
| Closed | Rouland Sabrina | $303,319 |
Property History
| Date | Event | Price | Change | Sq Ft Price |
|---|---|---|---|---|
| 04/29/2020 04/29/20 | Sold | $296,500 | -1.1% | $83 / Sq Ft |
| 03/21/2020 03/21/20 | Pending | -- | -- | -- |
| 03/02/2020 03/02/20 | For Sale | $299,900 | -- | $84 / Sq Ft |
Tax History Compared to Growth
Tax History
| Year | Tax Paid | Tax Assessment Tax Assessment Total Assessment is a certain percentage of the fair market value that is determined by local assessors to be the total taxable value of land and additions on the property. | Land | Improvement |
|---|---|---|---|---|
| 2024 | $25 | $426,400 | $79,100 | $347,300 |
| 2023 | $3,289 | $361,400 | $75,100 | $286,300 |
| 2022 | $3,043 | $330,800 | $65,100 | $265,700 |
| 2021 | $2,974 | $310,400 | $62,100 | $248,300 |
| 2020 | $2,702 | $284,400 | $61,100 | $223,300 |
| 2019 | $2,702 | $284,400 | $61,100 | $223,300 |
| 2018 | $2,443 | $255,100 | $61,100 | $194,000 |
| 2017 | $2,412 | $246,000 | $61,100 | $184,900 |
| 2016 | $2,362 | $246,000 | $61,100 | $184,900 |
| 2015 | $2,089 | $215,000 | $61,100 | $153,900 |
| 2014 | $2,291 | $236,000 | $61,100 | $174,900 |
Agents Affiliated with this Home
-
Scott Morgan

Seller's Agent in 2020
Scott Morgan
Fathom Realty Virginia
(804) 721-1429
14 in this area
119 Total Sales
-
Denise Jones

Buyer's Agent in 2020
Denise Jones
United Real Estate Richmond
(706) 910-6691
5 in this area
50 Total Sales
Map
Source: Central Virginia Regional MLS
MLS Number: 2006571
APN: 810-64-68-03-300-000
- 14313 Fox Knoll Dr
- 616 Rebel Ridge Rd
- 14413 Woodland Hill Dr
- 14806 Green Forest Dr
- 14808 Green Forest Dr
- 1601 Carty Bay Dr
- 13831 Mangrove Bay Dr
- 14207 Pleasant Creek Place
- 13800 Woods Edge Rd
- 14712 Pleasant Creek Dr
- 14701 Pleasant Creek Dr
- 13803 Rystock Ct
- 1620 Clear Springs Ln
- 330 Tralee Dr
- 1525 Creek Knoll Ct
- 14408 Woods Edge Rd
- 13601 Enon Oaks Place
- 15224 Majestic Creek Dr
- 600 Wellshire Place
- 430 Enon Church Rd
- 722 Dove Path Ln
- 720 Dove Path Ln
- 716 Dove Path Ln
- 14408 Walthall Dr
- 14325 Fox Knoll Dr
- 721 Dove Path Ln
- 14321 Fox Knoll Dr
- 14410 Walthall Dr
- 14317 Fox Knoll Dr
- 712 Dove Path Ln
- 719 Dove Path Ln
- 614 Quail Crossing
- 715 Dove Path Ln
- 614 Quail Crossing
- 708 Dove Path Ln
- 711 Dove Path Ln
- 612 Quail Crossing
- 612 Quail Crossing
- 616 Quail Crossing
- 14309 Fox Knoll Dr
