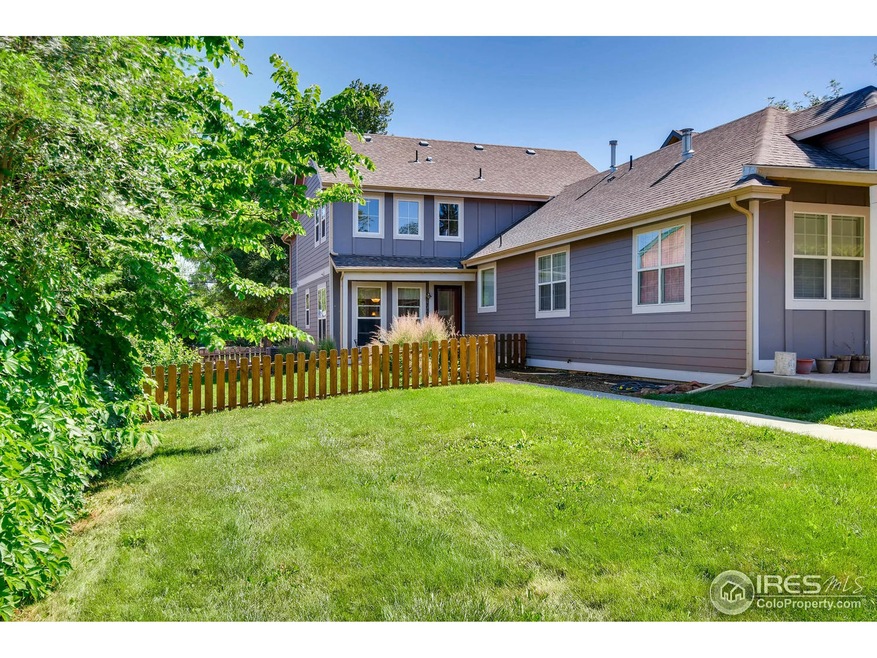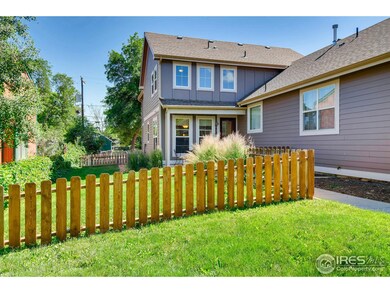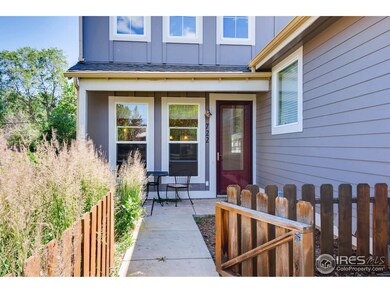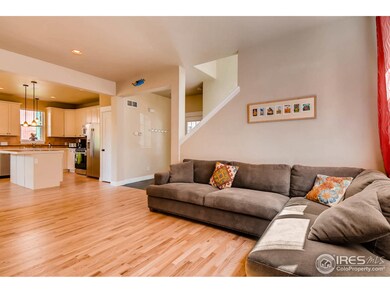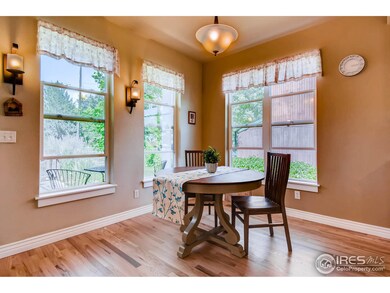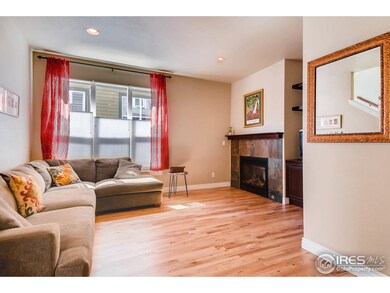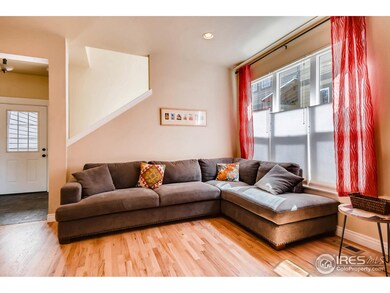
722 E Baseline Rd Unit 722 Lafayette, CO 80026
Highlights
- Spa
- Solar Power System
- Deck
- Angevine Middle School Rated A-
- Open Floorplan
- 3-minute walk to Simpson Mine Park
About This Home
As of January 2022Cottage-style 2005 townhome in Old Town Lafayette! Refinished oak floors; new SS micro, gas range & dishwasher; gourmet kitchen w/ island. Gorgeous new custom deck and perg in back. Fenced front & side yards. Solar with pre-paid lease means no cost and no maintenance! HOA covers ALL outside maintenance (landscaping, mowing, snow removal), building maintenance & insur. Bedrooms and laundry upstairs. Full unfinished basement; garage; and AC. Trails, restaurants, breweries and more, steps away.
Townhouse Details
Home Type
- Townhome
Est. Annual Taxes
- $2,941
Year Built
- Built in 2005
Lot Details
- 7,148 Sq Ft Lot
- Property fronts an alley
- North Facing Home
- Partially Fenced Property
- Wood Fence
- Sprinkler System
HOA Fees
- $235 Monthly HOA Fees
Parking
- 1 Car Attached Garage
Home Design
- Half Duplex
- Cottage
- Wood Frame Construction
- Composition Roof
Interior Spaces
- 1,661 Sq Ft Home
- 2-Story Property
- Open Floorplan
- Gas Fireplace
- Double Pane Windows
- Window Treatments
- Living Room with Fireplace
- Unfinished Basement
- Basement Fills Entire Space Under The House
Kitchen
- Gas Oven or Range
- Dishwasher
Flooring
- Wood
- Carpet
Bedrooms and Bathrooms
- 3 Bedrooms
- Primary Bathroom is a Full Bathroom
Laundry
- Laundry on upper level
- Washer and Dryer Hookup
Home Security
Eco-Friendly Details
- Solar Power System
Outdoor Features
- Spa
- Deck
- Patio
Schools
- Sanchez Elementary School
- Angevine Middle School
- Centaurus High School
Utilities
- Forced Air Heating and Cooling System
- High Speed Internet
- Satellite Dish
- Cable TV Available
Listing and Financial Details
- Assessor Parcel Number R0511475
Community Details
Overview
- Association fees include snow removal, ground maintenance, management, maintenance structure, hazard insurance
- Baseline Cottages Condo 2Nd Supp Subdivision
Security
- Storm Doors
Ownership History
Purchase Details
Home Financials for this Owner
Home Financials are based on the most recent Mortgage that was taken out on this home.Purchase Details
Home Financials for this Owner
Home Financials are based on the most recent Mortgage that was taken out on this home.Purchase Details
Home Financials for this Owner
Home Financials are based on the most recent Mortgage that was taken out on this home.Similar Homes in the area
Home Values in the Area
Average Home Value in this Area
Purchase History
| Date | Type | Sale Price | Title Company |
|---|---|---|---|
| Warranty Deed | $620,000 | First American Mortgage Soluti | |
| Warranty Deed | $465,000 | Fidelity National Title | |
| Warranty Deed | $236,500 | Guardian Title Agency Llc |
Mortgage History
| Date | Status | Loan Amount | Loan Type |
|---|---|---|---|
| Open | $465,000 | New Conventional | |
| Previous Owner | $232,500 | New Conventional | |
| Previous Owner | $298,500 | New Conventional | |
| Previous Owner | $194,300 | New Conventional | |
| Previous Owner | $189,200 | New Conventional |
Property History
| Date | Event | Price | Change | Sq Ft Price |
|---|---|---|---|---|
| 05/16/2022 05/16/22 | Off Market | $620,000 | -- | -- |
| 01/31/2022 01/31/22 | Sold | $620,000 | +6.9% | $373 / Sq Ft |
| 01/16/2022 01/16/22 | Pending | -- | -- | -- |
| 01/15/2022 01/15/22 | For Sale | $580,000 | +24.7% | $349 / Sq Ft |
| 11/22/2019 11/22/19 | Off Market | $465,000 | -- | -- |
| 08/24/2018 08/24/18 | Sold | $465,000 | -6.8% | $280 / Sq Ft |
| 07/25/2018 07/25/18 | Pending | -- | -- | -- |
| 06/26/2018 06/26/18 | For Sale | $499,000 | -- | $300 / Sq Ft |
Tax History Compared to Growth
Tax History
| Year | Tax Paid | Tax Assessment Tax Assessment Total Assessment is a certain percentage of the fair market value that is determined by local assessors to be the total taxable value of land and additions on the property. | Land | Improvement |
|---|---|---|---|---|
| 2024 | $3,122 | $38,106 | -- | $38,106 |
| 2023 | $3,069 | $35,237 | -- | $38,922 |
| 2022 | $3,073 | $32,714 | $0 | $32,714 |
| 2021 | $3,039 | $33,655 | $0 | $33,655 |
| 2020 | $2,926 | $32,018 | $0 | $32,018 |
| 2019 | $2,886 | $32,018 | $0 | $32,018 |
| 2018 | $3,020 | $33,084 | $0 | $33,084 |
| 2017 | $2,941 | $36,576 | $0 | $36,576 |
| 2016 | $1,903 | $20,728 | $0 | $20,728 |
| 2015 | $1,783 | $15,506 | $0 | $15,506 |
| 2014 | $1,341 | $15,506 | $0 | $15,506 |
Agents Affiliated with this Home
-
Cliff Daniels

Seller's Agent in 2022
Cliff Daniels
Active Properties
(720) 434-1418
15 Total Sales
-
Clare Gleason

Buyer's Agent in 2022
Clare Gleason
eXp Realty LLC
(303) 931-8111
43 Total Sales
-
Robert Grotluschen

Seller's Agent in 2018
Robert Grotluschen
RE/MAX
(800) 825-7000
54 Total Sales
Map
Source: IRES MLS
MLS Number: 854585
APN: 1575022-74-002
- 208 N Foote Ave
- 812 E Baseline Rd Unit A
- 452 N Finch Ave Unit 452B
- 409 N Finch Ave
- 503 E Oak St
- 413 E Elm St
- 211 E Geneseo St
- 300 E Cleveland St
- 1226 Dylan Dr
- 1218 Dylan Dr
- 1257 Rhett Dr
- 2799 Penner St
- 2799 Penner St
- 2799 Penner St
- 306 E Cannon St
- 612 Wild Ridge Ln Unit 25
- 2802 Penner St
- 2802 Penner St
- 1222 Penner Dr
- 1244 Penner Dr
