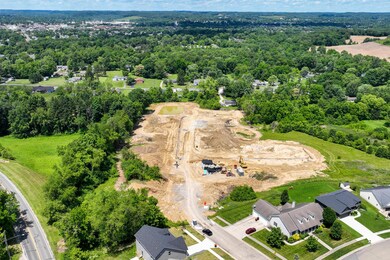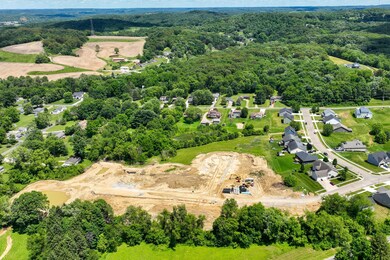Estimated payment $2,966/month
Highlights
- New Construction
- Loft
- Soaking Tub
- Traditional Architecture
- 2 Car Attached Garage
- Garden Bath
About This Home
New construction in the beautiful community of Linnview Crossing, featuring the Jensen plan. This designer floorplan offers an open-concept kitchen with island, pantry, lots of cabinet space and quartz countertops. Family room expands to light-filled morning room, which has walk out acces to the back yard. Living room off of entry foyer. Rec room tucked away in the back of home. Upstairs wner's suite with attached private bath featuring dual vanity sinks, garden tub, separate shower and oversized walk-in closet. Three additional bedrooms, large loft, and hall bath complete the upstairs. Full unfinished basement with full bath rough in. Attached two car garage.
Home Details
Home Type
- Single Family
Year Built
- Built in 2025 | New Construction
Lot Details
- 10,454 Sq Ft Lot
HOA Fees
- $25 Monthly HOA Fees
Parking
- 2 Car Attached Garage
Home Design
- Traditional Architecture
- Brick Exterior Construction
- Poured Concrete
- Vinyl Siding
Interior Spaces
- 2,822 Sq Ft Home
- 2-Story Property
- Insulated Windows
- Family Room
- Loft
- Laundry on upper level
Kitchen
- Gas Range
- Microwave
- Dishwasher
Flooring
- Carpet
- Vinyl
Bedrooms and Bathrooms
- 4 Bedrooms
- Soaking Tub
- Garden Bath
Basement
- Walk-Out Basement
- Basement Fills Entire Space Under The House
Utilities
- Forced Air Heating and Cooling System
- Heating System Uses Gas
- Electric Water Heater
Community Details
- Association Phone (740) 920-4099
- Stone Works Partners HOA
Listing and Financial Details
- Home warranty included in the sale of the property
- Assessor Parcel Number 030-088062-00.049
Map
Home Values in the Area
Average Home Value in this Area
Property History
| Date | Event | Price | List to Sale | Price per Sq Ft |
|---|---|---|---|---|
| 11/13/2025 11/13/25 | For Sale | $474,990 | -- | $168 / Sq Ft |
Source: Columbus and Central Ohio Regional MLS
MLS Number: 225042858
- 748 Francis Dr
- 719 Francis Dr
- 767 Francis Dr
- 793 Francis Dr
- 1307 Kacey Ct
- 730 Francis Dr
- 621 S 2nd St
- 364 W National Dr
- 164 Orchard St
- 1782 Cumberland Crest
- 0 Cumberland Crest
- 86 Wilwood Ave
- 680 Creekview Dr
- 100 W Poplar Ave
- 60 W Harrison St
- 1933 Blue Jay Rd
- 453 Seroco Ave
- 116 S 1st St
- 252 Fleek Ave
- 351 Barclay St
- 1725 Watson Rd SE Unit e
- 327 Union St
- 537 Huron Dr W
- 537 Huron Dr W
- 535 Huron Dr W Unit C
- 273 Union St
- 19 W Church St Unit 17-B
- 43 N 3rd St Unit B
- 28 Western Ave
- 28 Western Ave
- 235 W Church St
- 98 Burt Ave
- 51 Columbia St Unit UPPER-unit C
- 255 Elmwood Ave Unit UPPER
- 260 N 5th St
- 102 Andover Rd
- 425 Mount Vernon Rd
- 825 Garfield Ave
- 594 N 21st St
- 601 Mount Vernon Rd



