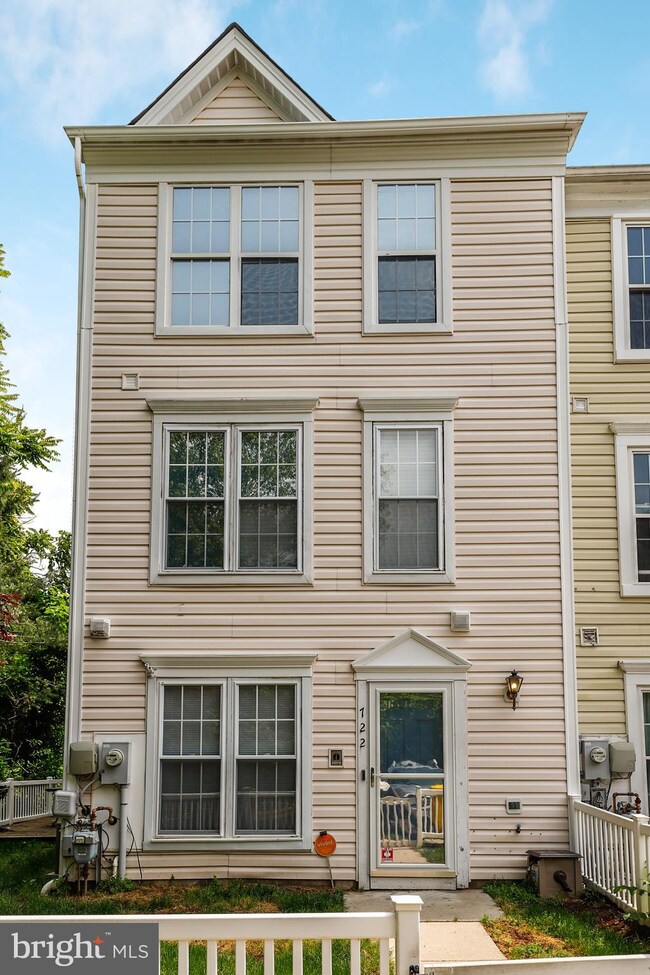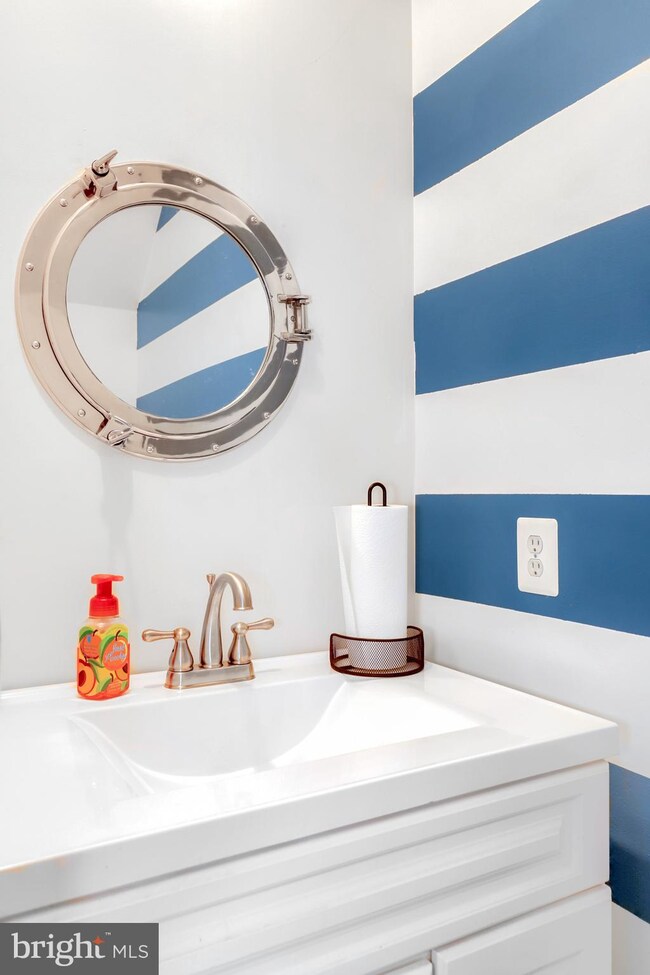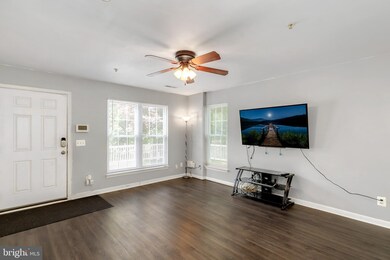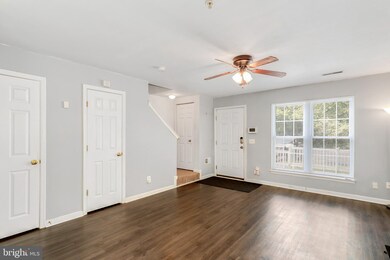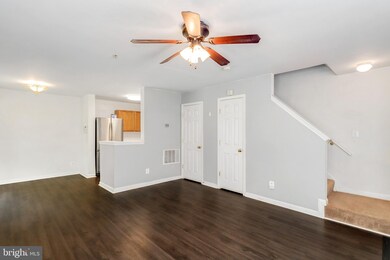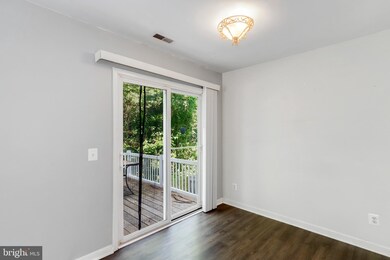
722 Gael Ct Glen Burnie, MD 21061
Highlights
- Deck
- Combination Kitchen and Living
- Shed
- Contemporary Architecture
- Picket Fence
- Forced Air Heating and Cooling System
About This Home
As of July 2019Wonderful townhome at the end of the street in popular Cloverleaf Commons. .Many upgrades including, finished powder room and new floors on the 1st level and upgraded appliances. The fully fenced yard offers privacy for you to relax or entertain. Side lawn with deck! Roomy master bedroom also has beautiful master bath with new flooring. Lots of light and great layout. This is a great opportunity
Last Agent to Sell the Property
Jack Mager
Redfin Corp Listed on: 05/30/2019

Townhouse Details
Home Type
- Townhome
Est. Annual Taxes
- $2,161
Year Built
- Built in 1999
Lot Details
- 1,204 Sq Ft Lot
- Picket Fence
HOA Fees
- $60 Monthly HOA Fees
Home Design
- Contemporary Architecture
- Vinyl Siding
Interior Spaces
- 1,404 Sq Ft Home
- Property has 3 Levels
- Combination Kitchen and Living
Kitchen
- <<builtInOvenToken>>
- Stove
- <<builtInMicrowave>>
- Freezer
- Dishwasher
- Disposal
Bedrooms and Bathrooms
- 3 Bedrooms
- En-Suite Bathroom
Laundry
- Dryer
- Washer
Parking
- Off-Street Parking
- 2 Assigned Parking Spaces
Outdoor Features
- Deck
- Shed
Schools
- Glen Burnie Park Elementary School
- Old Mill Middle South
- Old Mill High School
Utilities
- Forced Air Heating and Cooling System
- Cooling System Utilizes Natural Gas
- Vented Exhaust Fan
Community Details
- Cloverleaf Subdivision
Listing and Financial Details
- Tax Lot 121
- Assessor Parcel Number 020320290094720
Ownership History
Purchase Details
Home Financials for this Owner
Home Financials are based on the most recent Mortgage that was taken out on this home.Purchase Details
Home Financials for this Owner
Home Financials are based on the most recent Mortgage that was taken out on this home.Purchase Details
Home Financials for this Owner
Home Financials are based on the most recent Mortgage that was taken out on this home.Purchase Details
Purchase Details
Purchase Details
Similar Homes in the area
Home Values in the Area
Average Home Value in this Area
Purchase History
| Date | Type | Sale Price | Title Company |
|---|---|---|---|
| Deed | $238,000 | Prime Title Group Llc | |
| Deed | $192,900 | First American Title Ins Co | |
| Special Warranty Deed | $148,000 | Eagle Premier Title Group Ll | |
| Deed | $113,750 | -- | |
| Trustee Deed | $113,750 | None Available | |
| Deed | $113,750 | -- | |
| Deed | $116,625 | -- |
Mortgage History
| Date | Status | Loan Amount | Loan Type |
|---|---|---|---|
| Open | $6,096 | FHA | |
| Closed | $5,451 | FHA | |
| Open | $39,379 | FHA | |
| Closed | $18,361 | FHA | |
| Open | $233,689 | FHA | |
| Previous Owner | $189,405 | FHA | |
| Previous Owner | $144,248 | FHA | |
| Previous Owner | $220,000 | Stand Alone Refi Refinance Of Original Loan | |
| Previous Owner | $17,680 | Stand Alone Second | |
| Previous Owner | $176,000 | Adjustable Rate Mortgage/ARM | |
| Closed | -- | No Value Available |
Property History
| Date | Event | Price | Change | Sq Ft Price |
|---|---|---|---|---|
| 07/08/2019 07/08/19 | Sold | $238,000 | +1.3% | $170 / Sq Ft |
| 05/30/2019 05/30/19 | For Sale | $234,900 | +21.8% | $167 / Sq Ft |
| 06/30/2016 06/30/16 | Sold | $192,900 | +2.1% | $137 / Sq Ft |
| 04/25/2016 04/25/16 | Pending | -- | -- | -- |
| 04/19/2016 04/19/16 | For Sale | $189,000 | +27.7% | $135 / Sq Ft |
| 05/09/2012 05/09/12 | Sold | $148,000 | +12.7% | $105 / Sq Ft |
| 03/29/2012 03/29/12 | Pending | -- | -- | -- |
| 03/12/2012 03/12/12 | For Sale | $131,300 | -11.3% | $94 / Sq Ft |
| 03/10/2012 03/10/12 | Off Market | $148,000 | -- | -- |
| 03/09/2012 03/09/12 | For Sale | $131,300 | -- | $94 / Sq Ft |
Tax History Compared to Growth
Tax History
| Year | Tax Paid | Tax Assessment Tax Assessment Total Assessment is a certain percentage of the fair market value that is determined by local assessors to be the total taxable value of land and additions on the property. | Land | Improvement |
|---|---|---|---|---|
| 2024 | $3,086 | $241,300 | $110,000 | $131,300 |
| 2023 | $2,994 | $235,900 | $0 | $0 |
| 2022 | $2,785 | $230,500 | $0 | $0 |
| 2021 | $5,458 | $225,100 | $100,000 | $125,100 |
| 2020 | $2,541 | $211,033 | $0 | $0 |
| 2019 | $2,249 | $196,967 | $0 | $0 |
| 2018 | $1,855 | $182,900 | $60,000 | $122,900 |
| 2017 | $1,980 | $174,167 | $0 | $0 |
| 2016 | -- | $165,433 | $0 | $0 |
| 2015 | -- | $156,700 | $0 | $0 |
| 2014 | -- | $156,700 | $0 | $0 |
Agents Affiliated with this Home
-
J
Seller's Agent in 2019
Jack Mager
Redfin Corp
-
datacorrect BrightMLS
d
Buyer's Agent in 2019
datacorrect BrightMLS
Non Subscribing Office
-
M
Seller's Agent in 2016
Mary Zimmerman
Monument Sotheby's International Realty
-
Leo Keenan

Buyer's Agent in 2016
Leo Keenan
Assist 2 Sell Buyers And Sellers
(443) 690-0572
80 Total Sales
-
B
Seller's Agent in 2012
Bob Steele
Long & Foster
Map
Source: Bright MLS
MLS Number: MDAA401736
APN: 03-202-90094720
- 615 Fortune Ct
- 8246 Longford Rd
- 8049 Veterans Hwy Unit TRLR 52
- 8269 Longford Rd
- 625 Winding Willow Way
- 592 Nolberry Dr
- 625 Winding Willow Way
- 625 Winding Willow Way
- 8248 Longford Rd
- 8254 Longford Rd
- 8279 Longford Rd
- 8246 Longford Rd
- 8269 Longford Rd
- 784 Jennie Dr
- 673 Quail Dr
- 7940 E Park Dr
- 914 Wagner Farm Ct
- 410 Cody Dr
- 931 Oakdale Cir
- 513 Pasture Brook Rd

